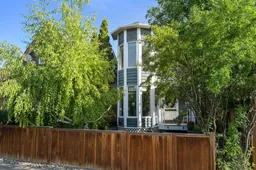Capitol Hill Charmer with Modern Upgrades & Timeless Character. Welcome to one of Calgary’s most sought-after inner-city communities, Capitol Hill. This standout single-family home will capture your attention the moment you pull up, with its inviting curb appeal, tucked in behind some nice greenery. Inside, you’ll find warm hardwood floors and an open, airy layout that’s both stylish and functional. The fully renovated kitchen is a true showstopper, featuring quartz countertops, sleek stainless-steel appliances, and crisp tile flooring. It works great for entertaining as it opens up to the dining and living rooms. And that little sun filled nook is amazing for the morning breakfast, coffee, and reading your current events. The soaring open-to-below ceilings gives the opportunity to have a walled filled with windows and 1 of your 2 cozy gas assist wood-burning fireplaces in your living room that adds so much character and charm to the home. Upstairs, the loft-style primary retreat is your personal sanctuary, complete with a five-piece ensuite boasting double vanity sinks, a deep jetted tub, glass-enclosed shower, and a generous walk-in closet, as well as your second fireplace - relax until your heart is content! The fully finished basement expands your living space with a second bedroom, 3-piece bath, spacious rec room, and a stylish wine station, ideal for guests or movie nights. To round off the basement is a flex room you can use for what you deem fit and currently used for a natural beauty soap business. Outside, enjoy a private, beautifully landscaped backyard. The foliage in the spring and summer is something to be amazed by and quite the oasis to enjoy on your raised deck with gas bbq hookup. The oversized double garage is heated with functional storage in the rafters, work benches, and currently half of the space being used as a gym! Have peace of mind knowing you have an updated roof, triple-pane windows, hot water on demand system, and new AC unit. All of this, just minutes from downtown, SAIT, Confederation Park, schools, and a vibrant mix of restaurants and bars. Just a little bike ride or car ride down then hill and you are in the vibrant business district of Kensington. The nearest c-train at SAIT is only 750 meters away, what convenience! Or head north 450 meters and go relax in Confederation Park. And if you need to get out of the city, hop on 16th Ave to get you where you need to go. The central location can’t be overstated enough, what an amazing quality of life one can have here!
Inclusions: Dishwasher,Dryer,Electric Stove,Microwave Hood Fan,Refrigerator,Washer,Window Coverings
 50
50


