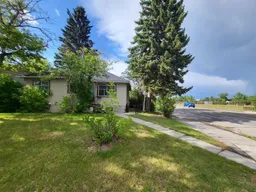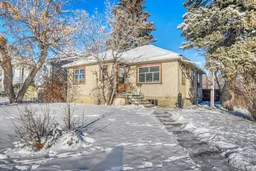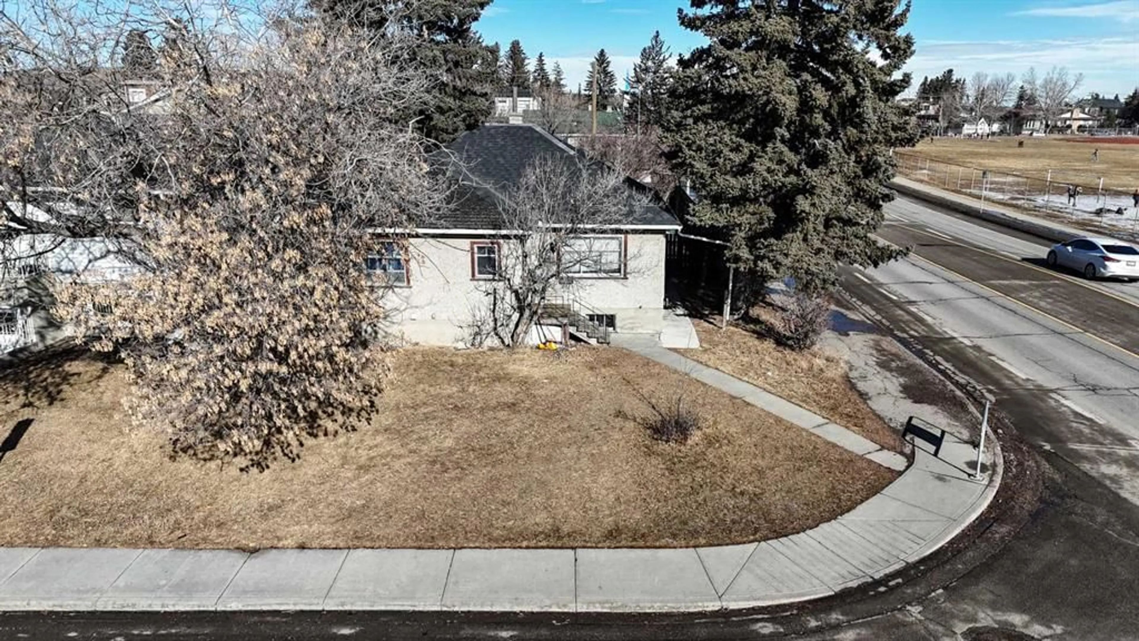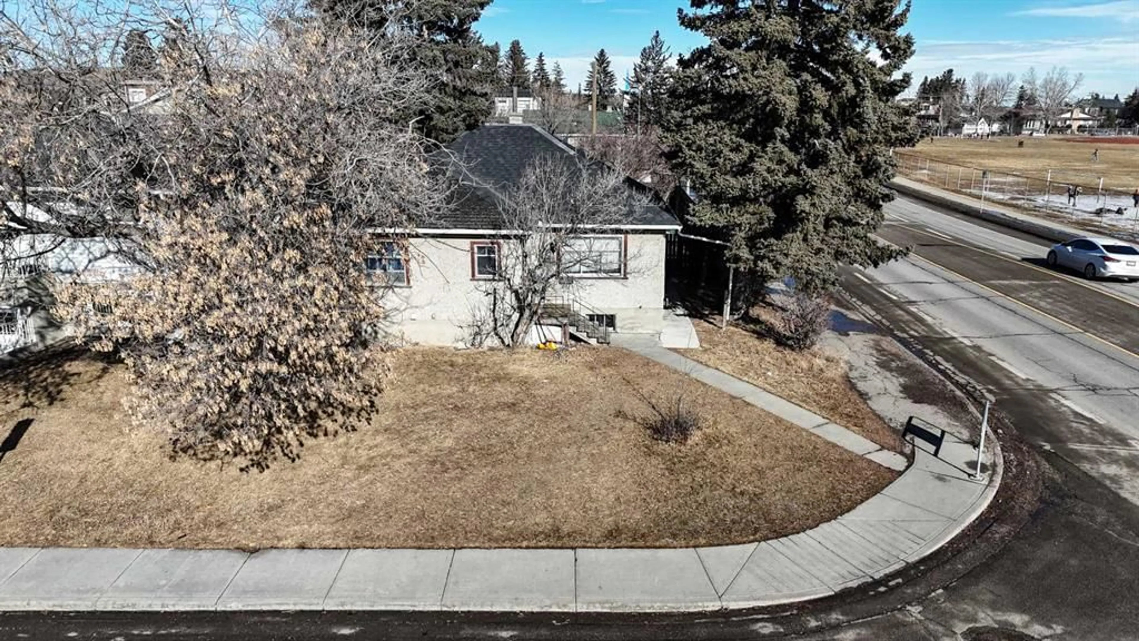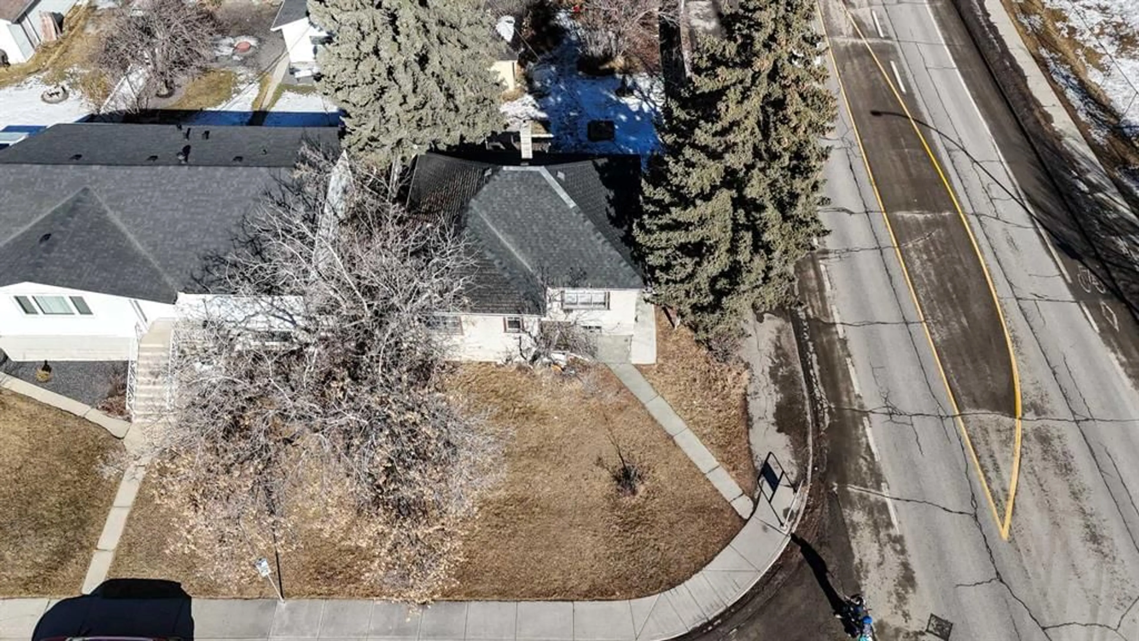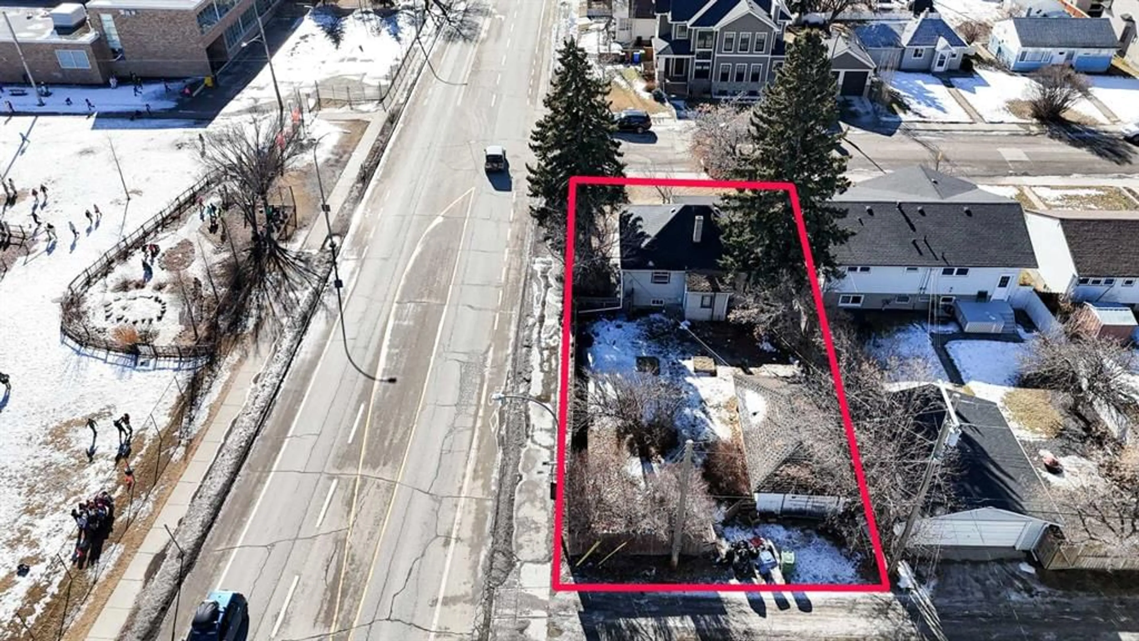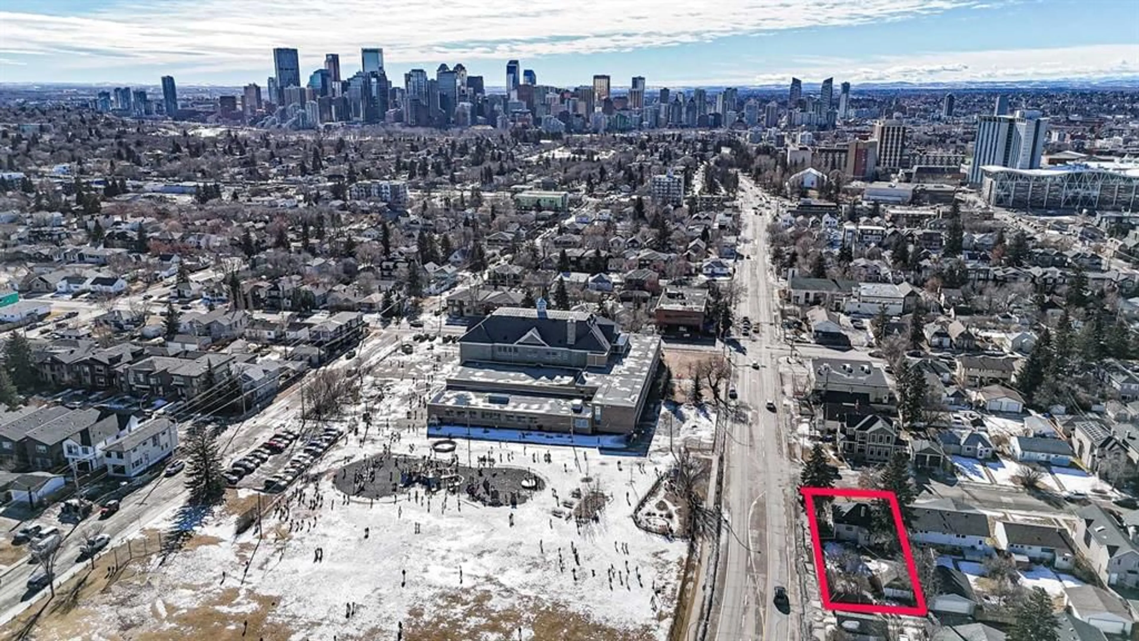1102 21 Ave, Calgary, Alberta T2M 1K9
Contact us about this property
Highlights
Estimated ValueThis is the price Wahi expects this property to sell for.
The calculation is powered by our Instant Home Value Estimate, which uses current market and property price trends to estimate your home’s value with a 90% accuracy rate.Not available
Price/Sqft$1,091/sqft
Est. Mortgage$4,273/mo
Tax Amount (2024)$4,209/yr
Days On Market33 days
Description
Corner lot alert! Here's a shovel ready 50' x 120' R-CG corner lot with plans and permits in place by early March for three oversized 3-storey townhomes with legal basement suites in a prime Capitol Hill location. Each unit will have approx. 2100-2200 sqft of total living area, which includes 500+ sqft legal basement suites. Located across the street from King George school and playground, walking distance to SAIT and Confederation Park, and a short drive to the Foothills & Children's Hospitals, University of Calgary, the ever popular Kensington shopping area and excellent access to 16th ave and Downtown. The existing home is currently rented as an up/down with an illegal suite in the basement for $2200 + utilities and tenants are on a month to month contract. Properties like this are getting harder and harder to find. The main floor of this home features: a large living room; a country sized kitchen with an eating area; 2 bedrooms; a 4 piece main bathroom as well as main floor laundry. The lower level illegal suite features: a nice living room; kitchen with a dining area; 2 bedrooms with large windows; a 4 piece bathroom and laundry. The fenced backyard features an old single detached garage. Don't miss this golden opportunity to get ahead of permitting and start your next project this spring. Call your favorite Realtor today!
Property Details
Interior
Features
Main Floor
Living Room
18`10" x 13`8"Bedroom - Primary
12`0" x 10`11"4pc Bathroom
6`9" x 6`5"Kitchen With Eating Area
15`3" x 11`4"Exterior
Parking
Garage spaces 1
Garage type -
Other parking spaces 3
Total parking spaces 4
Property History
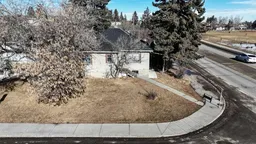 18
18