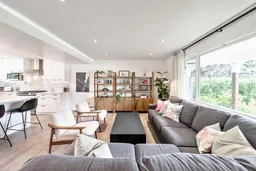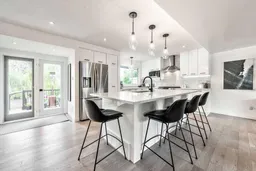Welcome to this beautifully updated 2 storey home in the highly sought after community of Canyon Meadows. Offering over 3,000 sq. ft. of developed living space, 6 bedrooms, and 4 full bathrooms, this property is the ideal choice for families looking for both comfort and function.
Step inside and you will immediately appreciate the thoughtful updates and move in ready condition. The fully renovated kitchen is the heart of the home, featuring a large island, premium appliances, and plenty of cabinet space. Engineered hardwood flooring flows throughout the main level, while a cozy wood burning fireplace creates a warm and inviting living space.
Upstairs, you will find 4 spacious bedrooms including a primary retreat with its own ensuite. The fully finished basement adds even more versatility with 2 additional bedrooms, a full bathroom, and a large rec room that works well for guests, a home office, or a play area.
Outside, the east facing backyard offers beautiful morning sun and a peaceful view that stretches across the city. The composite deck, natural gas BBQ hookup, and tiered landscaping make this space perfect for relaxing or entertaining. The oversized double detached garage is a true standout with 10 foot ceilings, heating, and excellent storage for all your needs.
Located in a prime area of Canyon Meadows, this home is close to schools, shopping, Fish Creek Park, and offers easy access to major roadways including Stoney Trail, 14th Street, Macleod Trail, and Deerfoot Trail.
This is a rare opportunity to own a spacious, updated home in one of Calgary’s most established and desirable communities.
Inclusions: Dishwasher,Dryer,Garage Control(s),Gas Oven,Gas Range,Microwave,Refrigerator,Washer
 48
48



