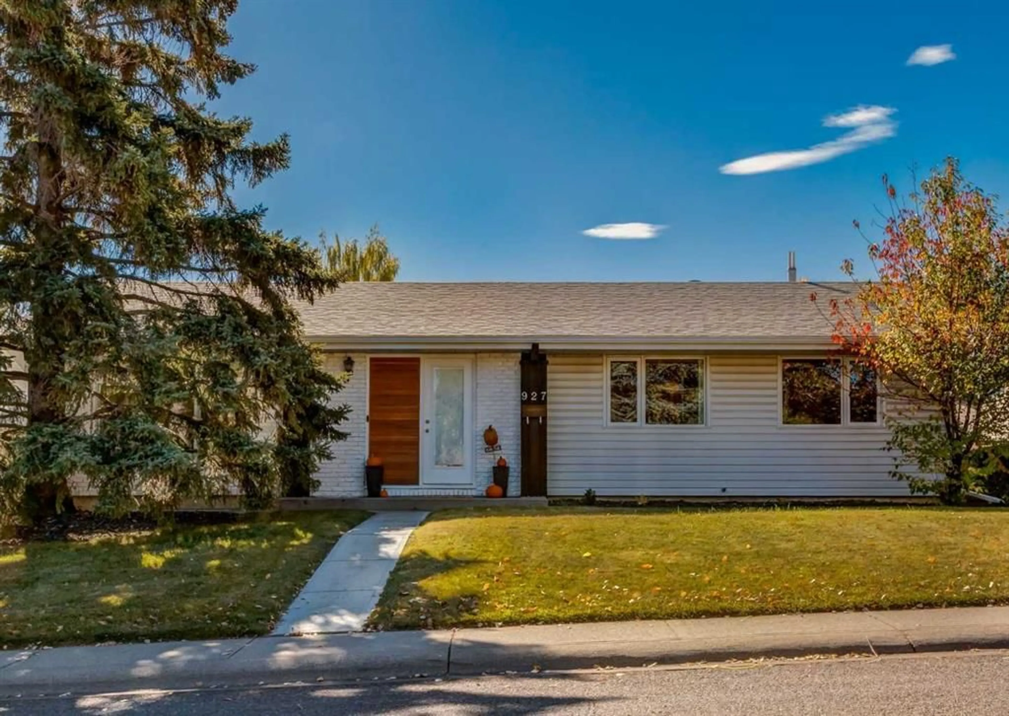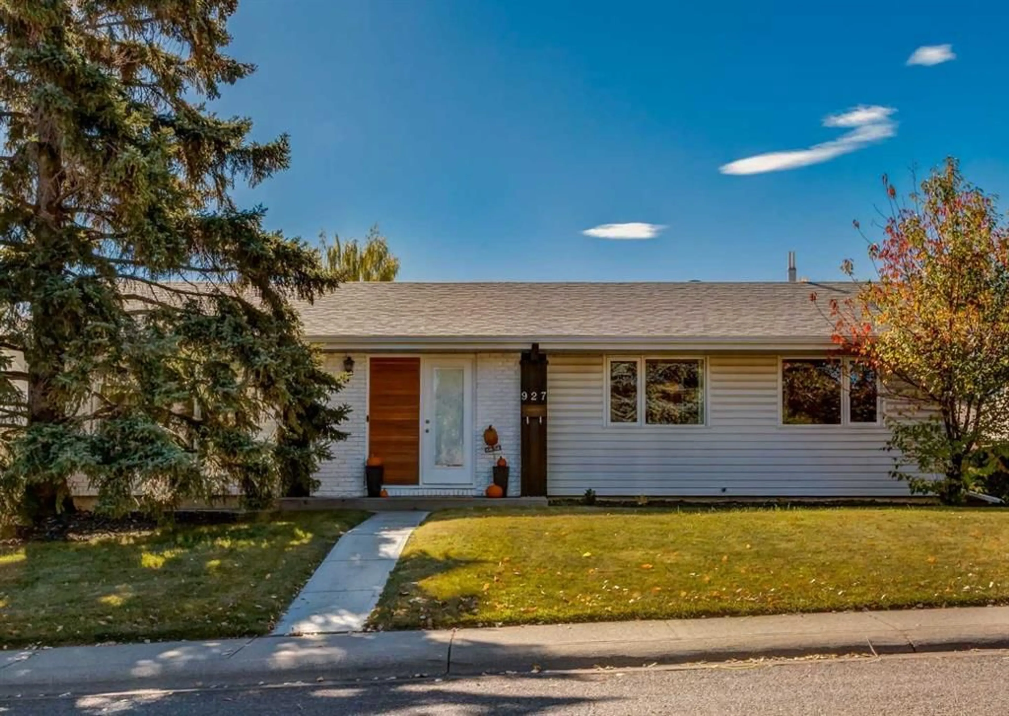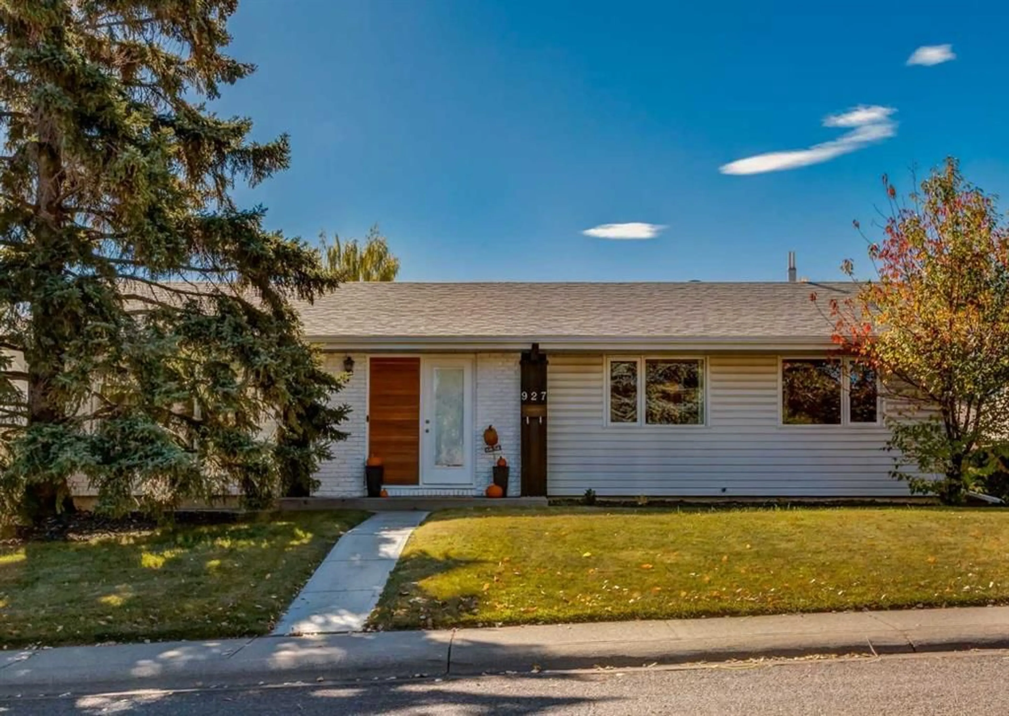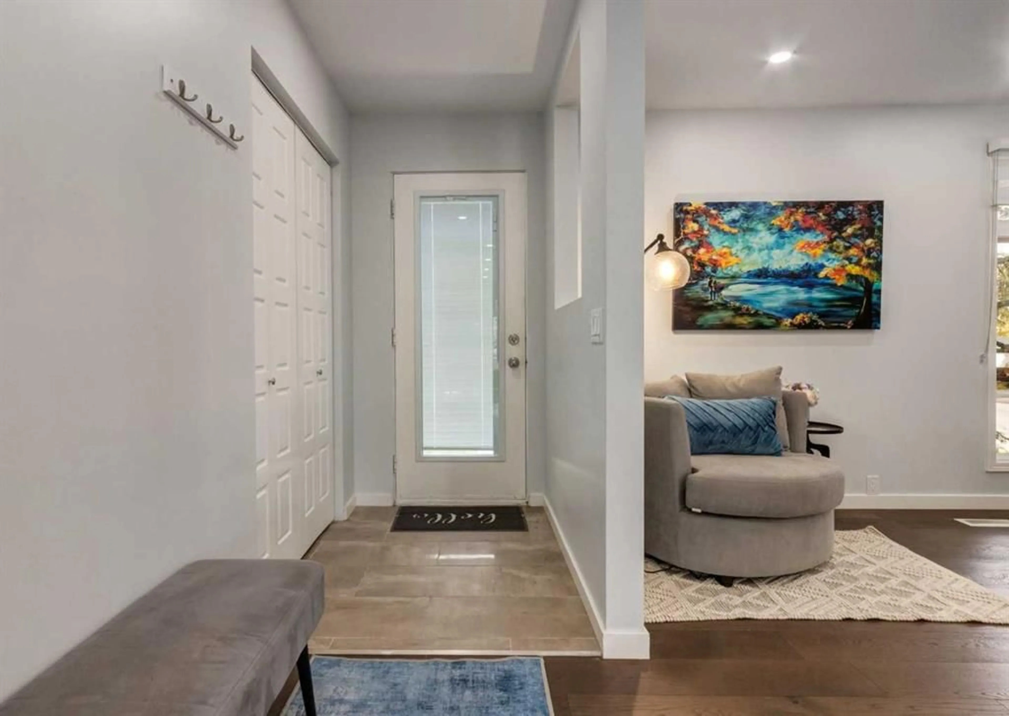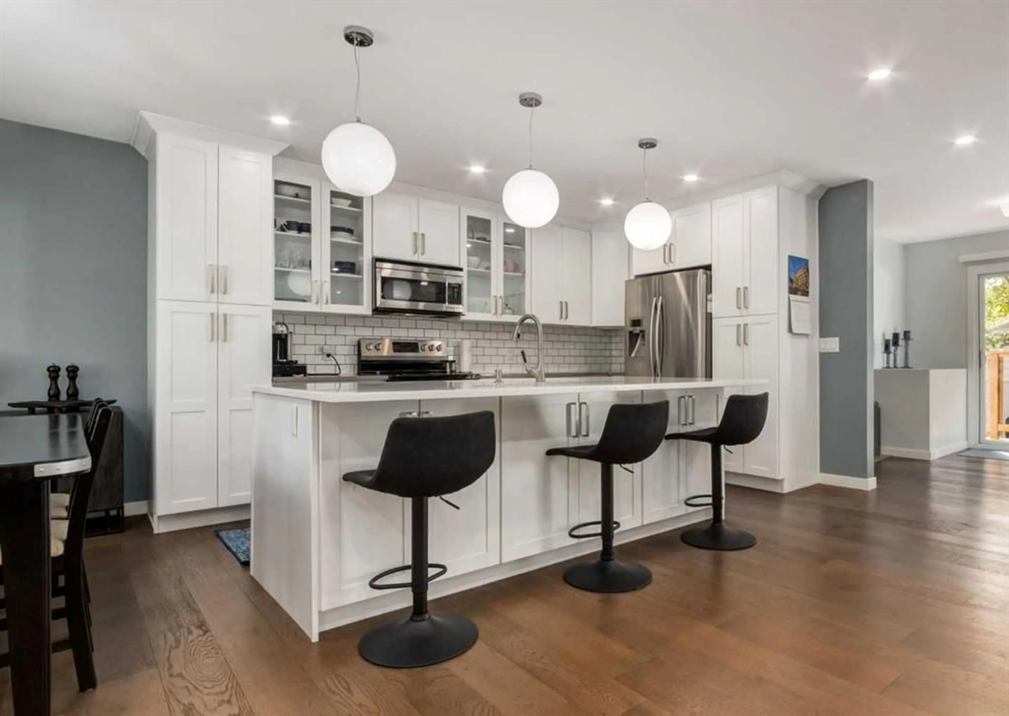927 124 Ave, Calgary, Alberta T2W 1T2
Contact us about this property
Highlights
Estimated valueThis is the price Wahi expects this property to sell for.
The calculation is powered by our Instant Home Value Estimate, which uses current market and property price trends to estimate your home’s value with a 90% accuracy rate.Not available
Price/Sqft$559/sqft
Monthly cost
Open Calculator
Description
OPEN HOUSE SUNDAY 2-4:30!! Welcome to this beautifully renovated family home in desirable Canyon Meadows, steps from Babbling Brook Park. This fully renovated home offers modern comfort, exceptional functionality, and a prime location in one of Calgary’s most convenient and family-friendly communities. Key updates & features: Fully renovated in 2019 – move-in ready with quality finishes throughout; new upstairs furnace (2023) and newly serviced downstairs furnace (2023) ensure year-round comfort. Brand new tankless hot water system (2025) provides endless efficiency, Leaf-filter gutter system installed in 2023 creates low-maintenance living (limited lifetime warranty transfers to new owner). New rundle stone patio (2020) and privacy fence (2020) make the south-facing backyard perfect for relaxing and entertaining. The fully developed basement offers additional living and storage space and a newly installed washer and dryer (2021). Wired smoke and CO detectors offer peace of mind. The back yard offers a detached two-vehicle garage and space for RV or boat parking (with minor modifications to fence). Location highlights: Just steps from Babbling Brook Park, surrounded by walking paths and easy access to Fish Creek Park. Walking distance to the LRT station, quick access to Stoney Trail, Macleod Trail, and Deerfoot Trail makes commuting a breeze. Close to Southcentre Mall, grocery stores, library, and fitness facilities. Walking distance to four schools (CBE K–12) and school in the separate system. Inclusions (if desired): Upstairs and downstairs TV mounts, Nest doorbell, and metal shelving unit in the garage. This home combines modern upgrades and energy efficiency with an unbeatable location and convenience—perfect for growing families or anyone seeking a move-in-ready property with thoughtful updates throughout.
Property Details
Interior
Features
Main Floor
Kitchen
14`0" x 10`2"Living Room
20`9" x 14`8"Dining Room
12`6" x 7`2"4pc Bathroom
6`6" x 5`0"Exterior
Features
Parking
Garage spaces 2
Garage type -
Other parking spaces 2
Total parking spaces 4
Property History
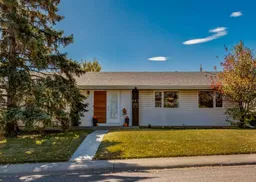 36
36
