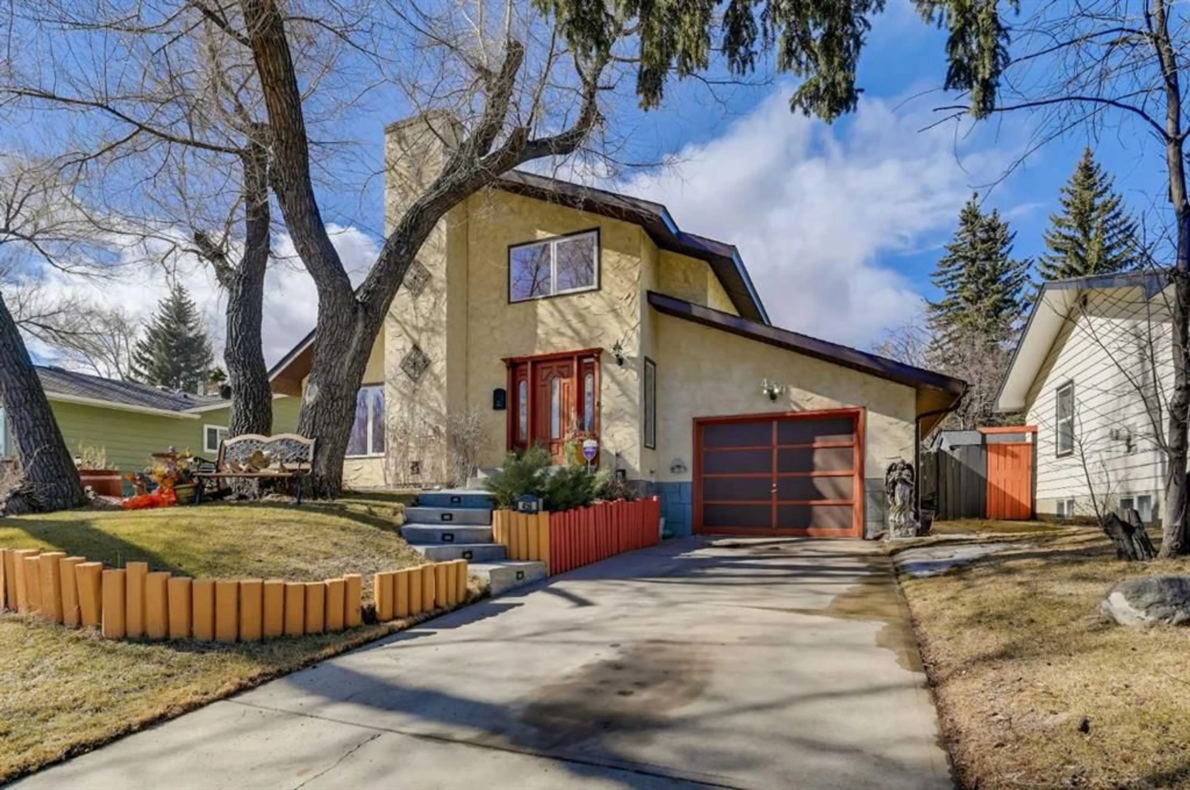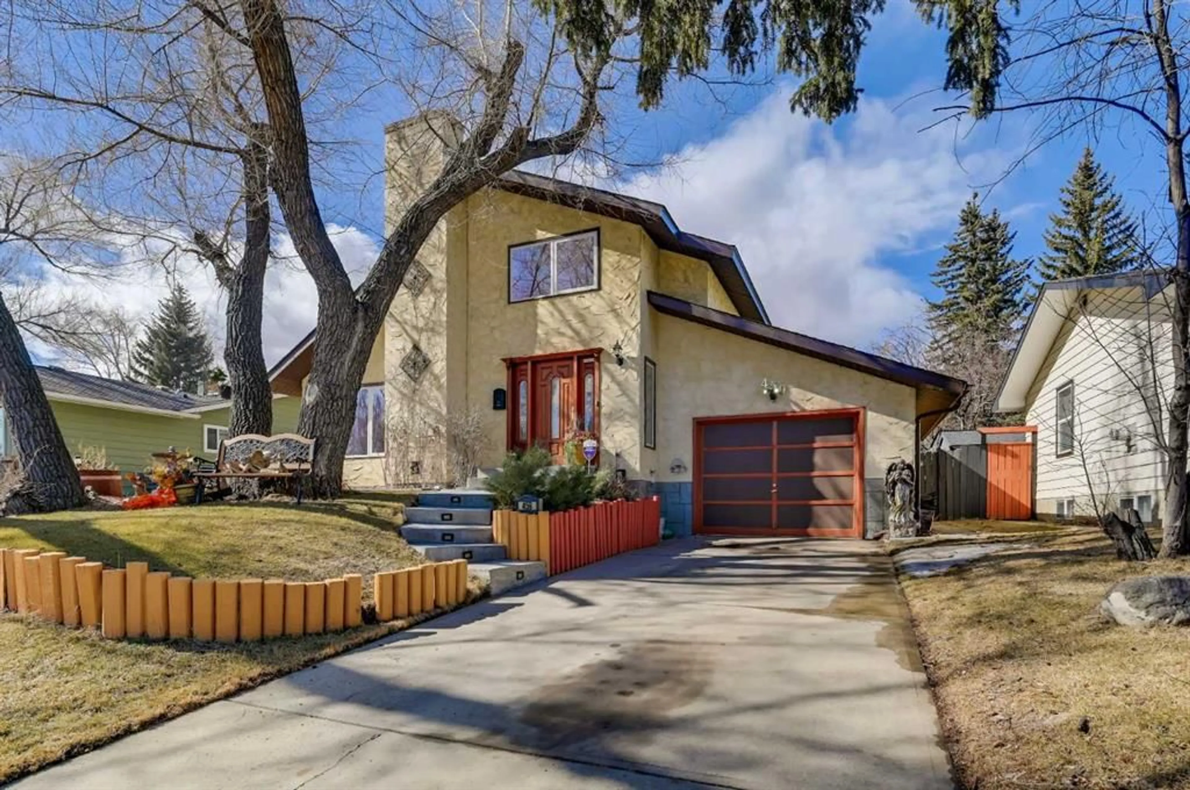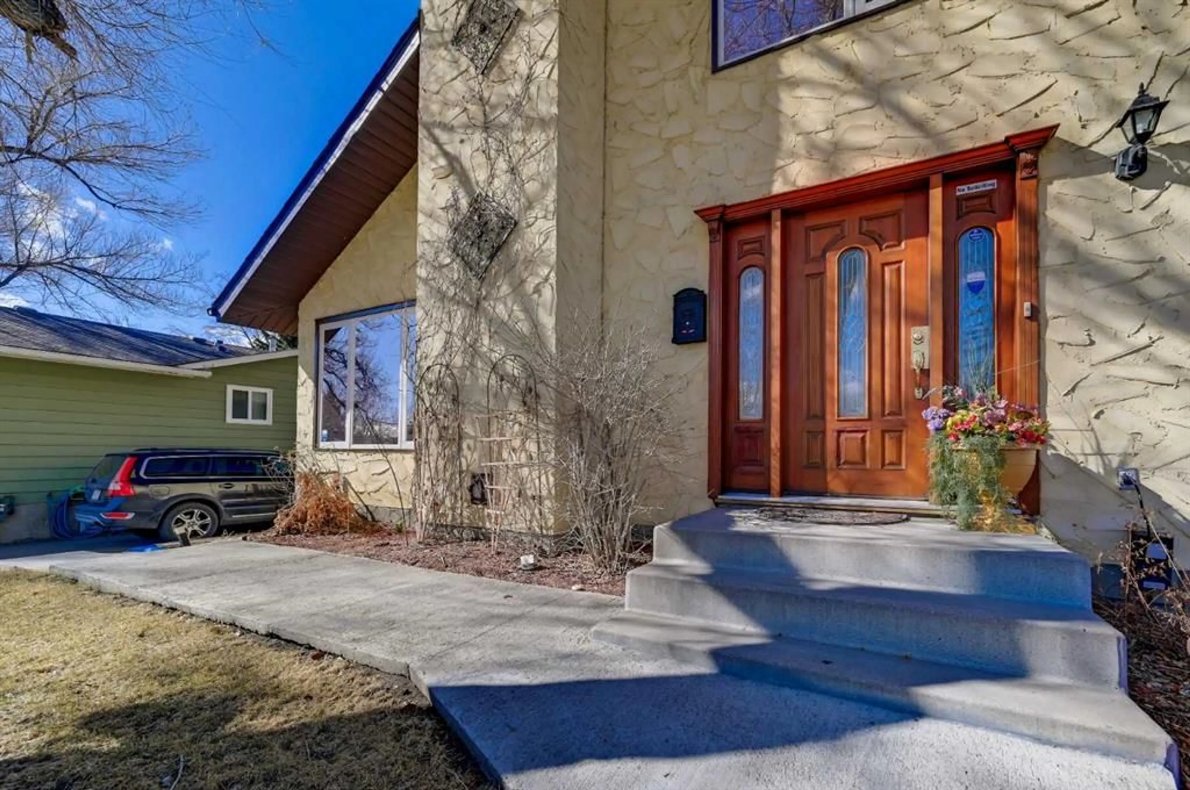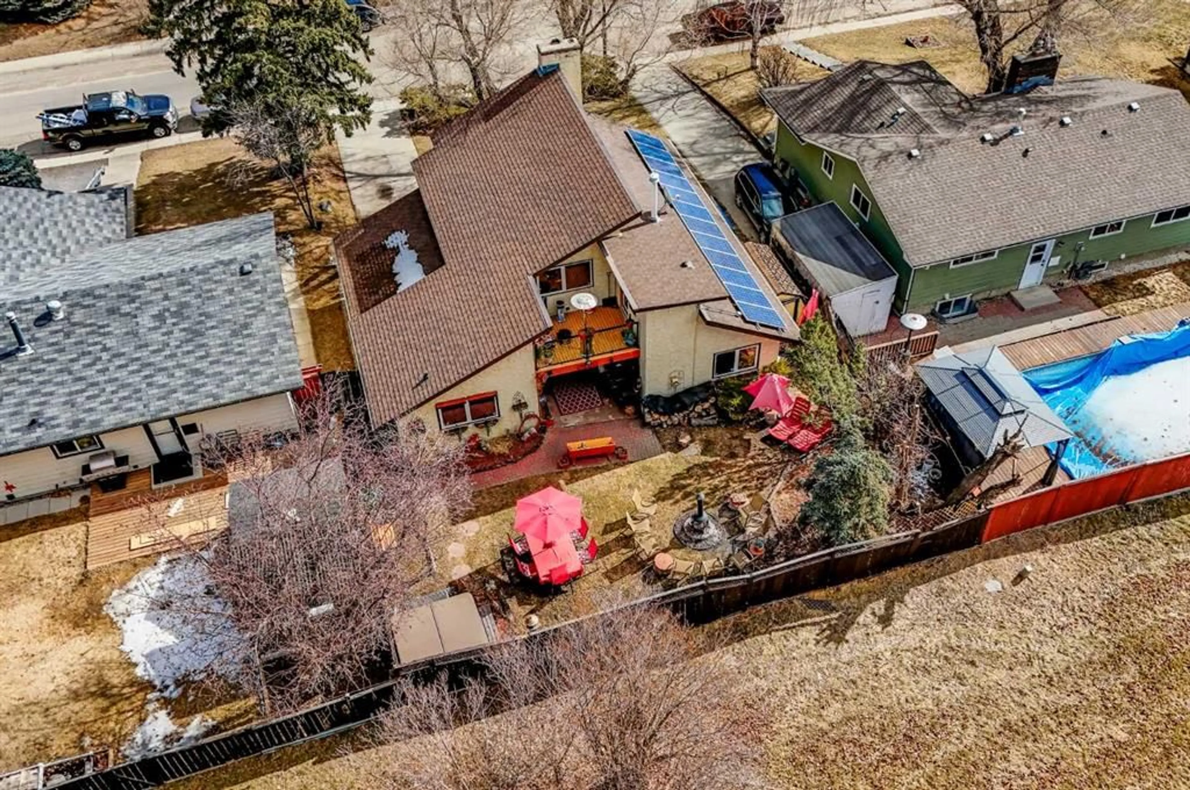459 Cantrell Dr, Calgary, Alberta T2W2K8
Contact us about this property
Highlights
Estimated ValueThis is the price Wahi expects this property to sell for.
The calculation is powered by our Instant Home Value Estimate, which uses current market and property price trends to estimate your home’s value with a 90% accuracy rate.Not available
Price/Sqft$430/sqft
Est. Mortgage$3,114/mo
Tax Amount (2024)$3,596/yr
Days On Market34 days
Description
Located on a quiet street in Canyon Meadows, this beautiful one of a kind custom two-storey home offers over 2,600 sq. ft. of developed living space, including the fully suited basement (illegal) renting for $1,200 per month. Home Backs directly onto green space with stunning park views and incredible privacy. Designed with comfort, flexibility, and sustainability in mind, the home features 4 spacious bedrooms and 3 full bathrooms, including a main floor bedroom and full bath—ideal for guests or multi-generational living. The main floor boasts oak hardwood flooring, a vaulted living room with a cozy wood-burning fireplace, and newer triple-pane vinyl windows with reflective wrap, allowing for energy efficiency and abundant natural light. The bright, oversized kitchen offers plenty of prep space and flows seamlessly into the large dining area—perfect for hosting family gatherings. Main floor laundry adds daily convenience. Upstairs, the primary suite is a private retreat with its own balcony overlooking the park, a full ensuite, and ample closet space. The fully developed basement features a separate entrance and an illegal suite, complete with a gas fireplace, rainfall shower, and double jacuzzi tub, has its own SEPARATE laundry. Providing excellent flexibility for additional living or income potential. Outside, the private west-facing backyard is a serene escape, surrounded by mature landscaping and featuring a 5-person hot tub with updated spa pack—ideal for year-round relaxation. The home is powered by 2.6 kW solar panels with bi-directional metering, offering reduced utility costs and eco-friendly living. Additional highlights include a stucco exterior with great curb appeal, a single attached garage, and an oversized driveway. Vacuflow, Furnace UV light sterilization and electrostatic. Enjoy an unbeatable location, just steps from Fish Creek Park, all levels of schools, Canyon Meadows LRT, public transit, and shopping. Whether you're looking for a family home or investment property, this is a rare opportunity to own a versatile, custom and energy-efficient home in a well-established community. Book your private showing today!
Property Details
Interior
Features
Main Floor
Living Room
19`1" x 17`2"Dining Room
15`4" x 11`6"Bedroom
11`3" x 8`11"4pc Bathroom
Exterior
Features
Parking
Garage spaces 1
Garage type -
Other parking spaces 2
Total parking spaces 3
Property History
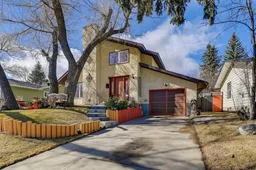 37
37
