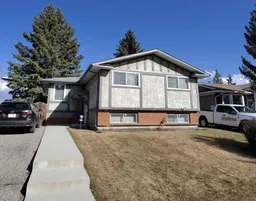Act fast... Sharp New Pricing! Classic Canyon Meadows Bi-level! Enjoy this convenient location - steps away from the LRT station, Ice rink, parks, pathways, schools, daycare, medical facilities, shopping, soccer fields, bike paths, bus transit, Fish Creek Park, and expressways. This air-conditioned, 3-bedroom + Den design has been well-maintained and generously improved over the years. There is ample entertaining space in the kitchen, nook, and family room area. The kitchen features newer white appliances (double oven) with raised-panel oak cabinet doors, stone countertops, a sink with a window above, a "Sunny" east-facing breakfast nook, and easy access to the large rear patio through the rear French door. Classic detail - gleaming hardwood floors with oak & mirror wall details! The three bedrooms are all good sizes. The basement features an office, bedroom, a large 28' x 13' rumpus room, a 1/2 bath, a utility laundry area, and additional storage. The backyard is fully landscaped with an extra-large upper deck, maintenance-free decking, new railing, shed & walkway, tall trees, and fully fenced! Plus, it's enormous - a super long, rectangular lot with lots of play area... you'll appreciate the extra room. WOW! BONUS: Newer high-efficiency furnace, water tank, some windows, and doors. Don’t miss this opportunity. Call your friendly REALTOR(R) to book your viewing right away!
Inclusions: Central Air Conditioner,Dishwasher,Dryer,Electric Stove,Microwave,Refrigerator,Washer,Water Softener
 32
32


