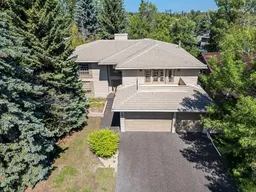Welcome to 279 Canterville Drive SW – a timeless estate home backing onto a quiet park in the heart of Canyon Meadows Estates. With over 5,700 sq.ft. of meticulously maintained living space, this executive residence offers luxury, functionality, and space for the entire family. Inside, you're welcomed by grand principal rooms, 4 spacious bedrooms upstairs, plus a library/den ideal for a home office or reading retreat. The primary suite is a true sanctuary, featuring a private souyh facing balcony , a large walk-in closet, and a luxurious ensuite. Entertain with ease in the formal dining and living rooms, or gather around one of the three cozy fireplaces spread across the home. The fully developed basement adds another 1,855 sq.ft. of versatile space with room for recreation, guests, fitness, and more.
Additional features include a heated triple attached garage, a durable clay tile roof, 4.5 bathrooms, and an unbeatable location backing onto green space for added privacy and serene views. This home has been meticulously cared for and offers rare square footage in one of Calgary's most desirable southwest communities. A true gem that must be seen to be appreciated. Close proximity to schools, shopping and Fish Creek Park. Homes this size rarely come up in Canyon Meadows. Call today for a private showing.
Inclusions: Dishwasher,Disposal,Dryer,Electric Cooktop,Freezer,Garage Control(s),Microwave,Refrigerator,See Remarks,Washer,Window Coverings
 46
46


