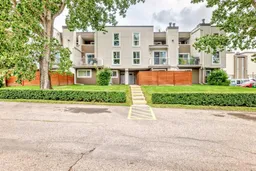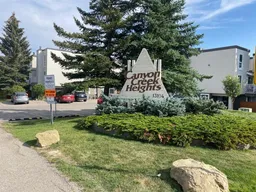This location CANNOT be beat! You are literally STEPS away from one of the best parts of Fish Creek park! Hours of pathways to walk, trails to explore, enjoy the river and so much nature...you don't have to drive to Banff or Canmore when you have this right in your back yard! Now let's talk about your new home! This is a great layout, 2 bedroom unit, plenty of natural sunlight as you have a south facing exposure and balcony on the main floor! The living room can easily accommodate 2 couches and has views to the south and also features a wood burning fireplace for those cozy winter nights! The dining area is adjacent to the kitchen and has sliding doors out to the main floor balcony with amazing views and there is sliding doors to the balcony to enjoy the spectacular views! The kitchen has ample cabinet space and through the kitchen you have your laundry and storage room. Upstairs the primary bedroom is a great size and features ANOTHER balcony to enjoy the peace and quiet from, a large wardrobe that is included in the sale and plenty of room for additional furniture! The second bedroom down the hall is a good size as well and the upper floor is complete with a linen closet and a full bathroom! This complex underwent a MAJOR reno on the exterior a number of years ago so everything is great on the outside and should be for many years to come! PERFECT location, big ticket items done, come and have a look at your new home today!
Inclusions: Dryer,Electric Stove,Microwave Hood Fan,Refrigerator,Washer,Window Coverings
 49
49



