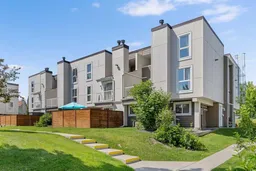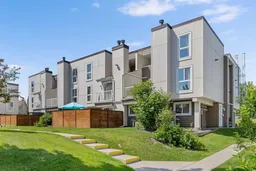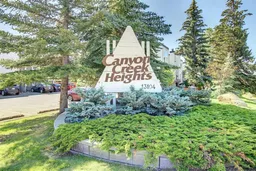**OPEN HOUSE SATURDAY AUG 16 12-3PM / SUNDAY AUG 17 2-5PM** All major renovations in this well-managed condo complex have been completed and paid for—enjoy the benefits without the cost! Recent upgrades include brand-new windows, exterior doors, roof, eaves, flashing, Hardie board siding, large patios, and updated fencing. Welcome to this bright and move-in-ready two-storey townhome in the sought-after community of Canyon Meadows. This corner unit offers over 1,200 sq ft of functional living space, ideal for first-time buyers, investors, or anyone looking for a low-maintenance lifestyle in a prime location. Inside, you'll find an open-concept living room filled with natural light, two spacious bedrooms, and a renovated 4-piece bathroom featuring modern fixtures and updated finishes. The main floor laundry room, generous storage space, and an assigned parking stall right in front add convenience to your day-to-day. Enjoy peaceful living in a pet-friendly complex while being close to everything—schools, shopping, transit, and major roadways are just minutes away. You're also a short 3-minute walk to Votier’s Flats in Fish Creek Park, a 3-minute drive to Dr. E.P. Scarlett High School, 5 minutes to Canyon Meadows Golf & Country Club, and only 13 minutes to Rockyview General Hospital. Don’t miss out—book your private showing today!
Inclusions: Dryer,Electric Stove,Range Hood,Refrigerator,Washer
 30
30




