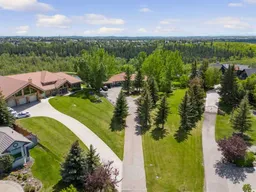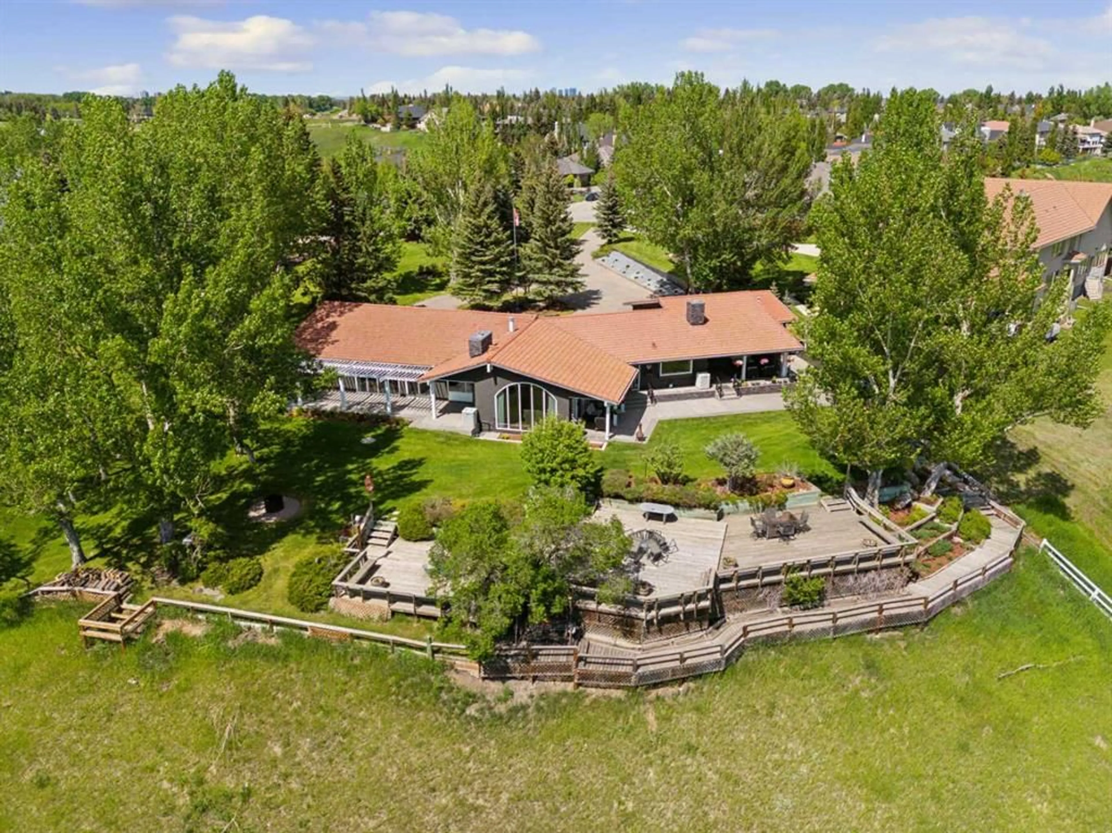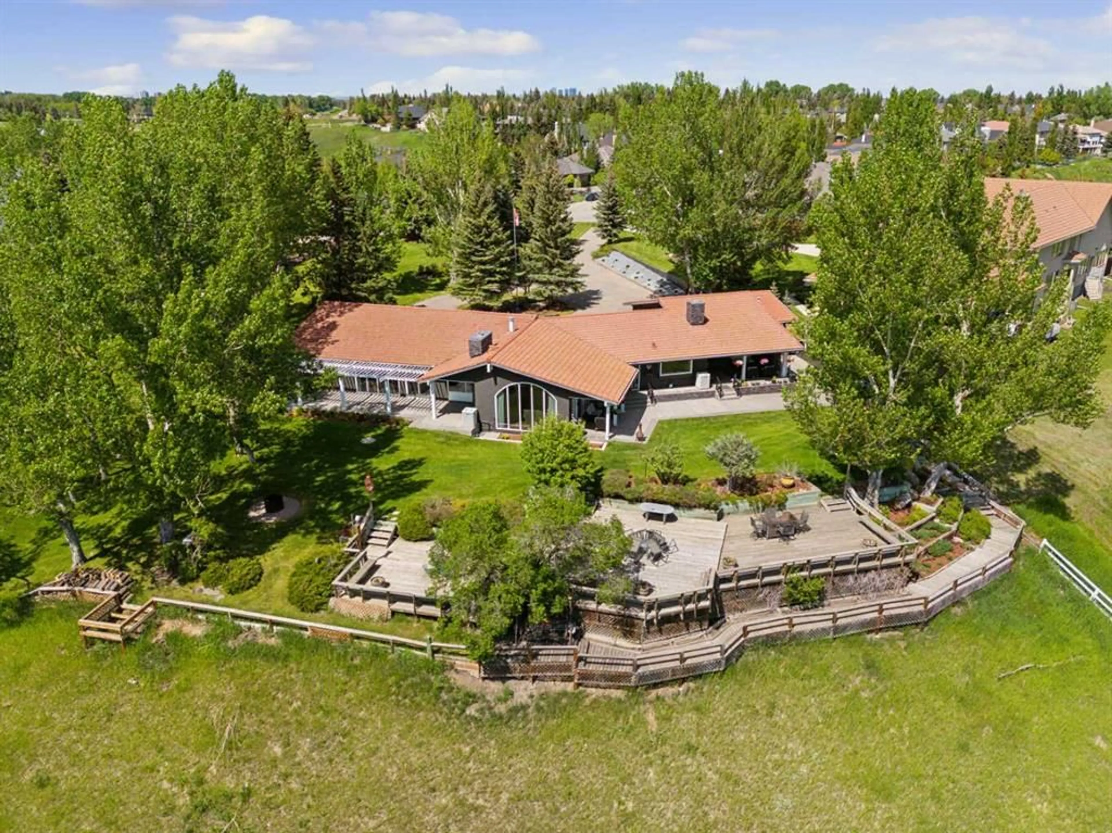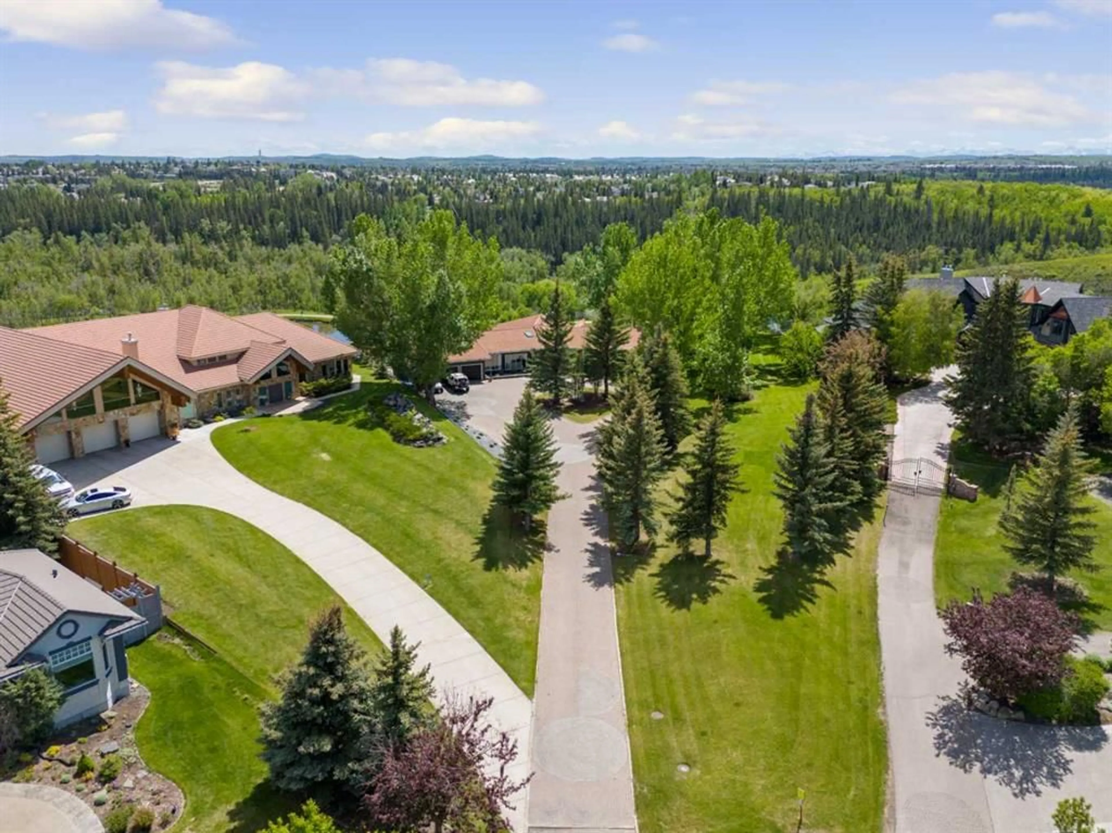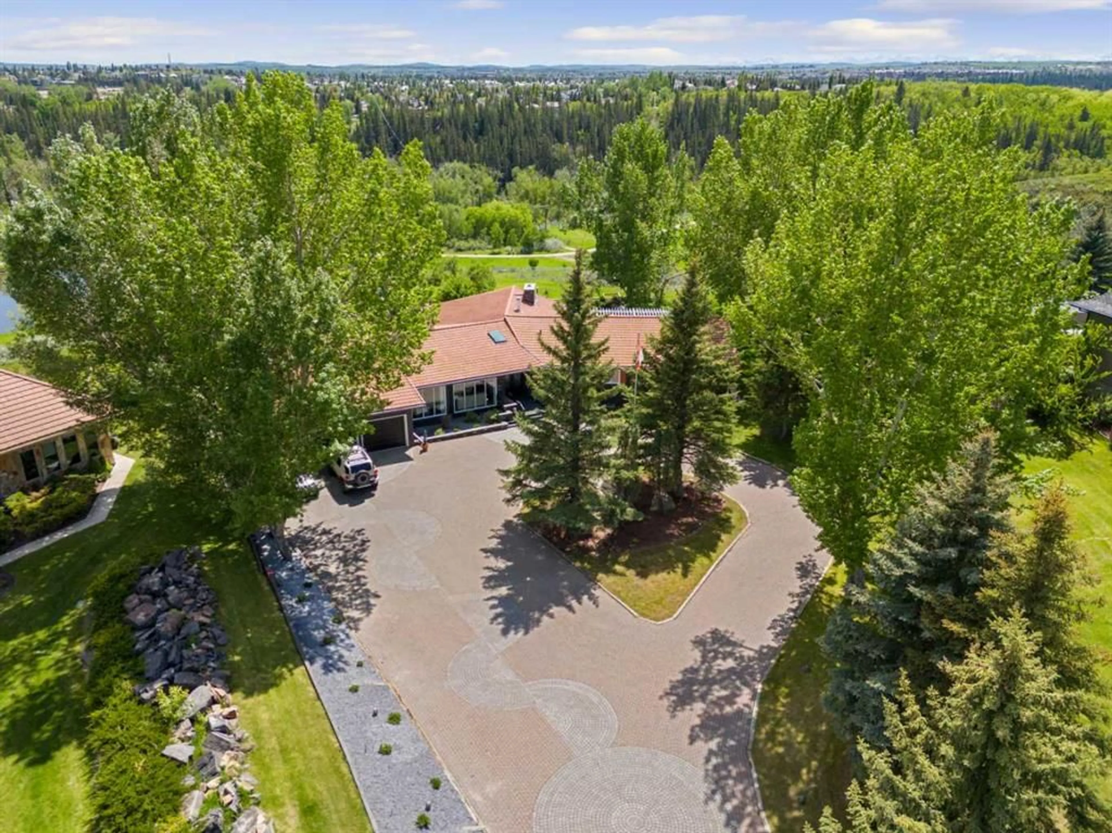13036 Canso Pl, Calgary, Alberta T2W 3A8
Contact us about this property
Highlights
Estimated ValueThis is the price Wahi expects this property to sell for.
The calculation is powered by our Instant Home Value Estimate, which uses current market and property price trends to estimate your home’s value with a 90% accuracy rate.Not available
Price/Sqft$994/sqft
Est. Mortgage$17,131/mo
Tax Amount (2024)$13,880/yr
Days On Market198 days
Description
Nestled on a sprawling 3.73-acre lot, this home offers a perfect blend of luxury and nature, overlooking Fish Creek Park. With five spacious bedrooms and four elegantly remodeled bathrooms, the home boasts a stunning primary suite with its own fireplace, walk-in closet, and a full ensuite bathroom with a second fireplace. Designed for wellness and leisure, the property includes a sauna, workout room, billiard/rec room, and a separate downstairs living area. A unique water wall adds tranquility to the interior. The expansive grounds feature a greenhouse, tool shed, and professional landscaping with fruit trees. Outdoor amenities include an outdoor kitchen and dining area, a two-tiered deck with views of Fish Creek, and an irrigation system. The property is perfect for hosting gatherings, with space for fires, reunions, and family camping. Accessibility is excellent with a long driveway leading to a three-car garage and ample parking. Located just blocks from Canyon Meadows Golf & Country Club, this home combines luxury living with recreational convenience. Wildlife enthusiasts will appreciate frequent visits from native wildlife, viewable from the deck or yard. With newer appliances and meticulous maintenance, this home is a testament to pride of ownership. This home offers a unique opportunity to live in a luxurious, nature-filled setting, perfect for those seeking elegance and comfort. Call your realtor today to book your private showing!
Property Details
Interior
Features
Basement Floor
Game Room
18`1" x 11`1"Game Room
18`10" x 24`0"4pc Bathroom
13`3" x 6`9"3pc Bathroom
13`2" x 11`0"Exterior
Features
Parking
Garage spaces 3
Garage type -
Other parking spaces 3
Total parking spaces 6
Property History
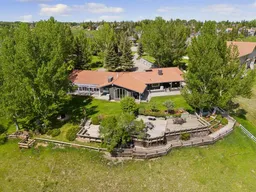 49
49