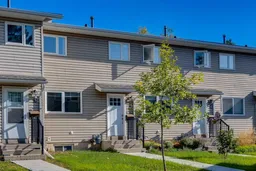Welcome to Canyon Meadows! This well-maintained 3-bedroom townhouse offers over 1,460 sq. ft. of comfortable living space in a well-managed complex with low condo fees. Perfectly located near schools, playgrounds, public transit, and just minutes from Fish Creek Park and Babbling Brook Park, this home combines convenience with a great community feel. Step inside through a newer front door to a spacious kitchen featuring quartz countertops, an undermount sink, tile backsplash, SS appliances, luxury vinyl plank flooring, and plenty of cabinet space. The adjoining dining room provides ample space for family meals, while the large living room and garden doors opens to a private backyard—ideal for relaxing or entertaining. A conveniently located powder room completes the main floor.
Upstairs, the principal bedroom is generously sized with its own two-piece ensuite. Two additional bedrooms and a full bathroom provide plenty of space for family or guests. The partly finished basement offers a versatile family room, laundry area with LG washer and dryer, and additional storage. Recent updates include a new hot water tank (2023), new carpet (2025), and modern light fixtures (2025). The complex also features a private common area for residents to enjoy. Move-in ready and filled with value, this townhouse is an excellent opportunity to own in the desirable community of Canyon Meadows. Click the Virtual Tours for more detail!
Inclusions: Dishwasher,Dryer,Electric Stove,Microwave Hood Fan,Refrigerator,Washer,Window Coverings
 50
50


