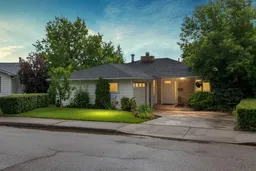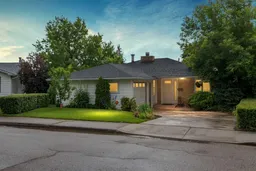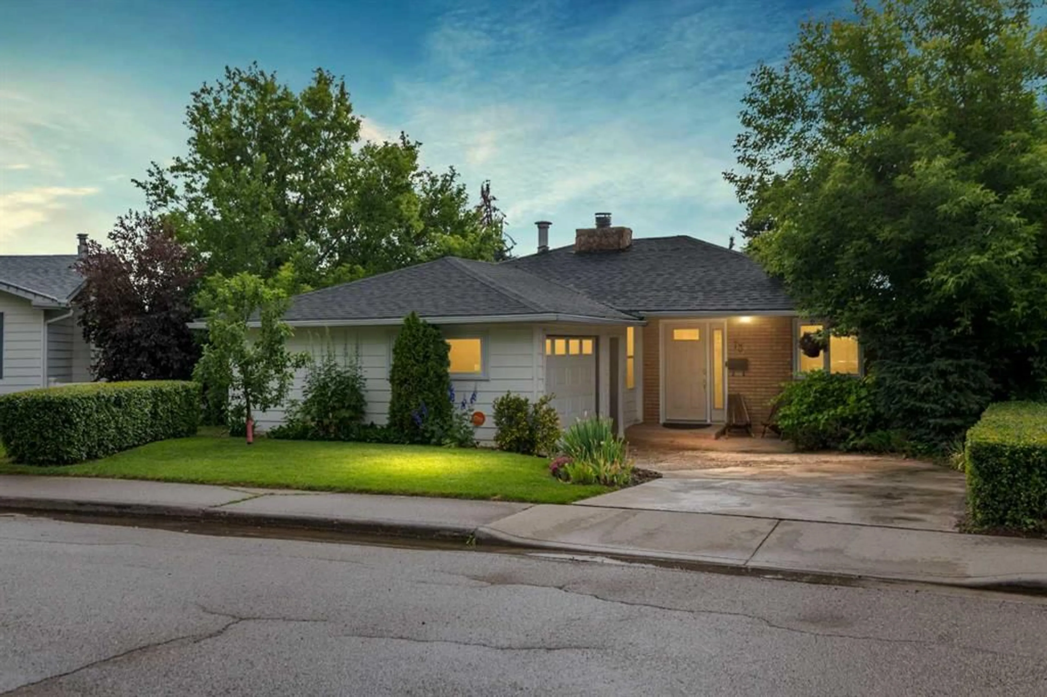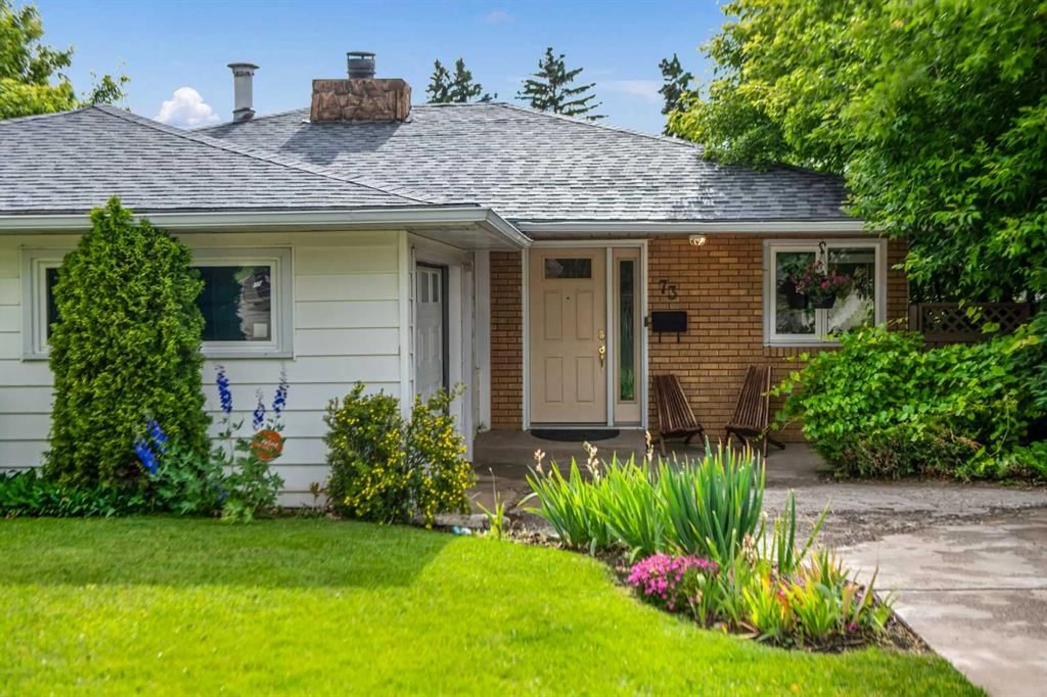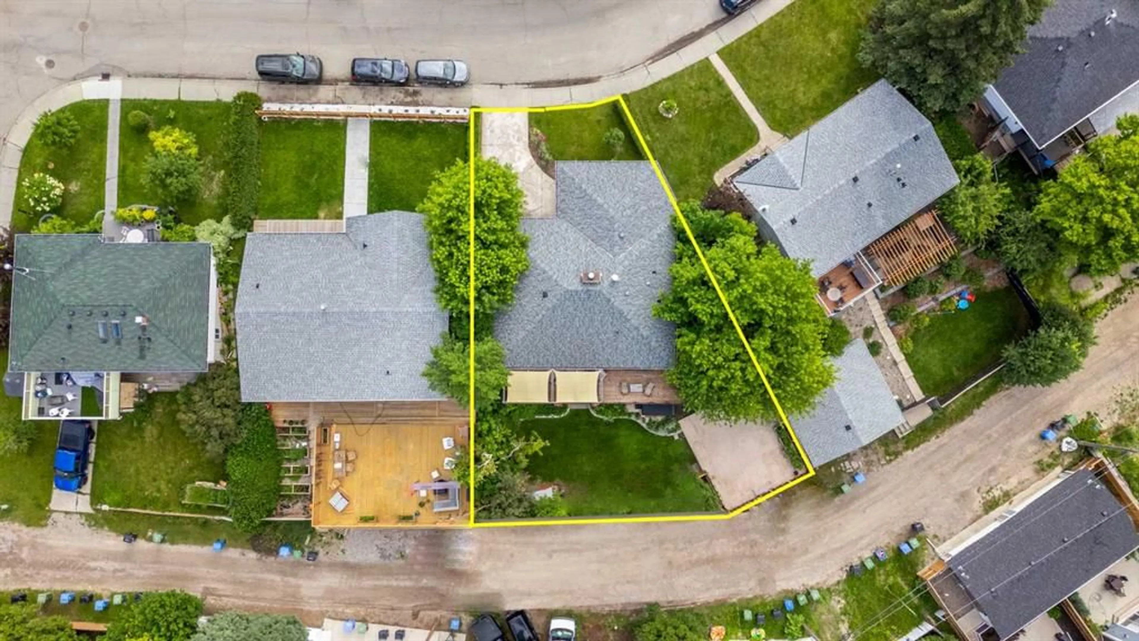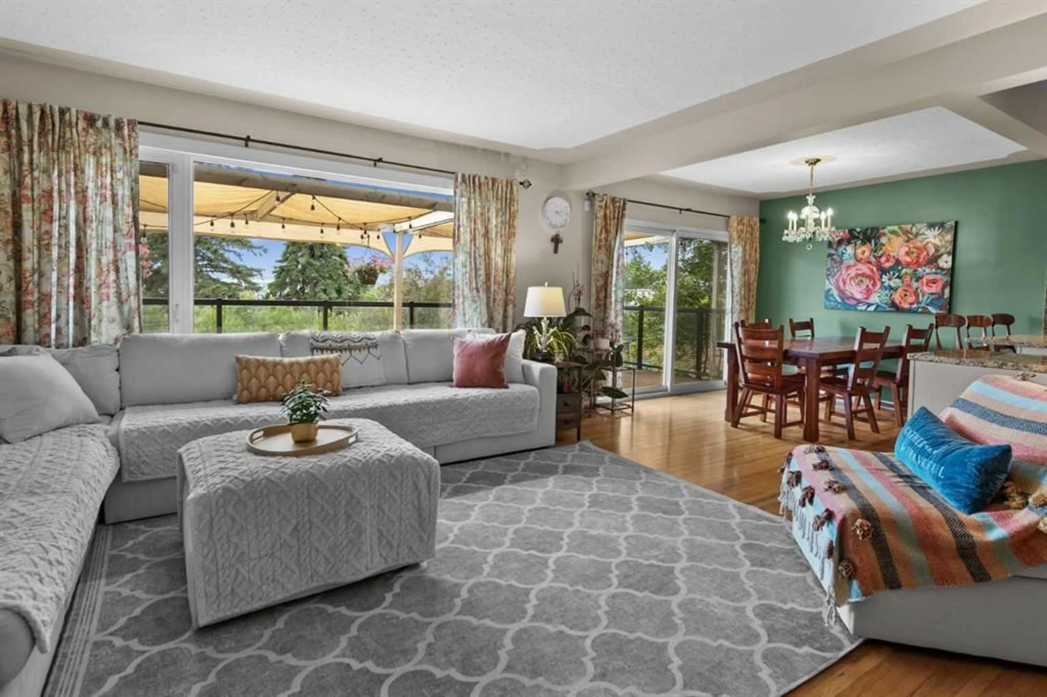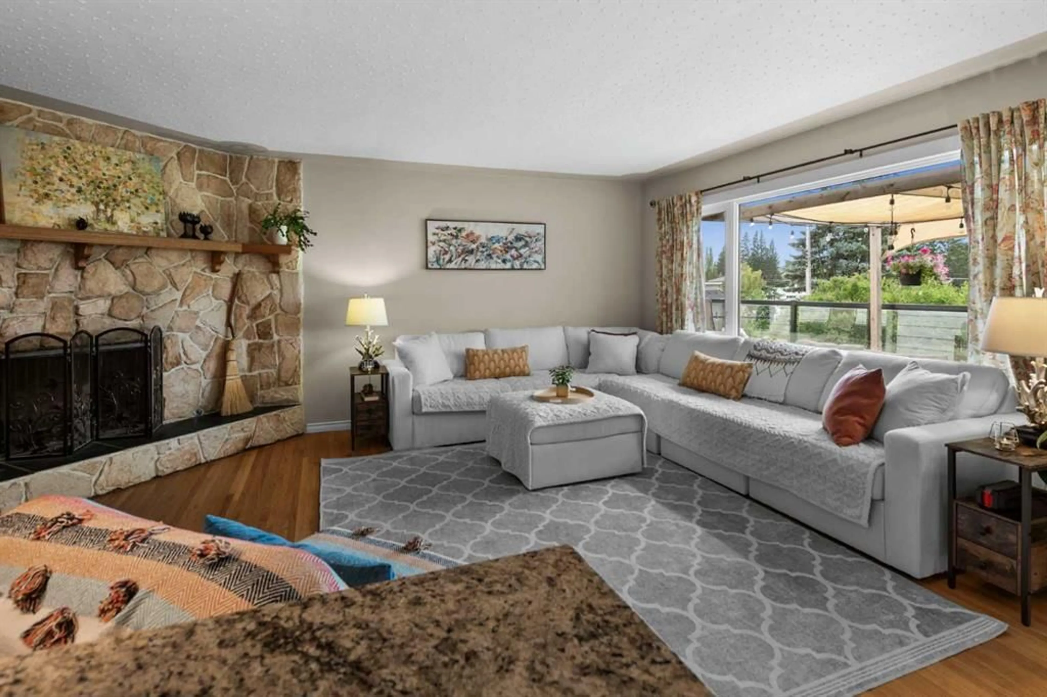73 Cumberland Dr, Calgary, Alberta T2K 1S8
Contact us about this property
Highlights
Estimated valueThis is the price Wahi expects this property to sell for.
The calculation is powered by our Instant Home Value Estimate, which uses current market and property price trends to estimate your home’s value with a 90% accuracy rate.Not available
Price/Sqft$701/sqft
Monthly cost
Open Calculator
Description
WE'RE BACK AND BETTER THAN EVER!!! NEW RETAINING WALL & SANITARY LINE!!! Tucked away on a massive, secluded pie-shaped lot, this remarkable home offers tranquility, space, and unforgettable outdoor living. The newly updated yard is both peaceful and private, while the upper deck takes full advantage of the lot’s unique elevation, offering sweeping panoramic views through sleek glass railings and covered by a timber pergola with awning. Inside, the open-concept main level has rich hardwood and cork flooring, and features a spacious living room with a corner wood-burning fireplace (with gas log lighter) and elegant decorative ceilings. The large walk-through kitchen boasts granite counters, stainless steel appliances, a coffee/wine bar, and breakfast bar—flowing seamlessly into the dining room and out to the upper deck. The lower level impresses with soaring 10' ceilings, easy maintenance tile flooring, and flexible recreation and family room areas. With six bedrooms, this home offers incredible versatility for families, guests, or work/school from home. Entertain or relax on the walk-out patio complete with built-in swing set and terraced gardens. The outdoor living continues on the rooftop patio above the oversized double detached garage (24'x24')—perfect for a greenhouse, lounge, or play area. A second, extra-deep single garage (14'x24') is attached at the front of the home. With countless thoughtful upgrades and a perfect blend of character and modern function, this one-of-a-kind property is ready to impress.
Property Details
Interior
Features
Main Floor
Living Room
14`4" x 18`9"Dining Room
10`8" x 10`0"Kitchen
10`8" x 18`2"Bedroom - Primary
13`9" x 13`2"Exterior
Features
Parking
Garage spaces 3
Garage type -
Other parking spaces 1
Total parking spaces 4
Property History
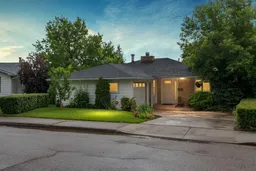 48
48