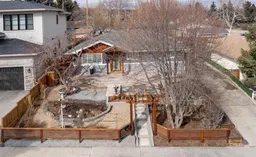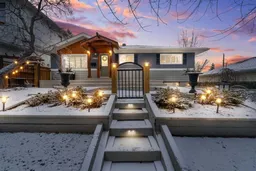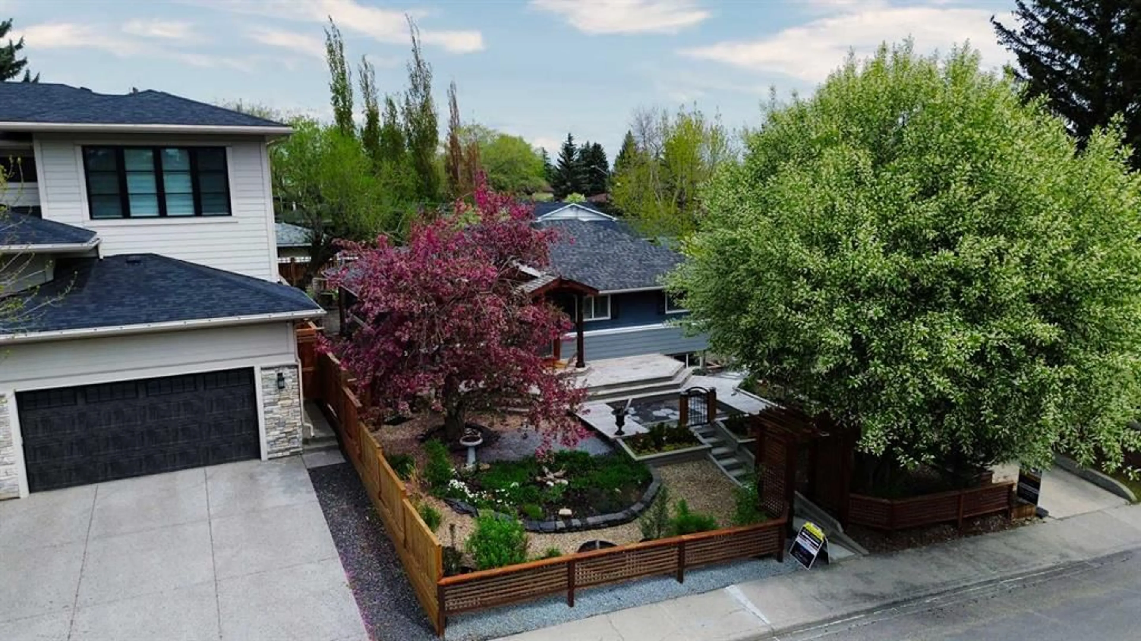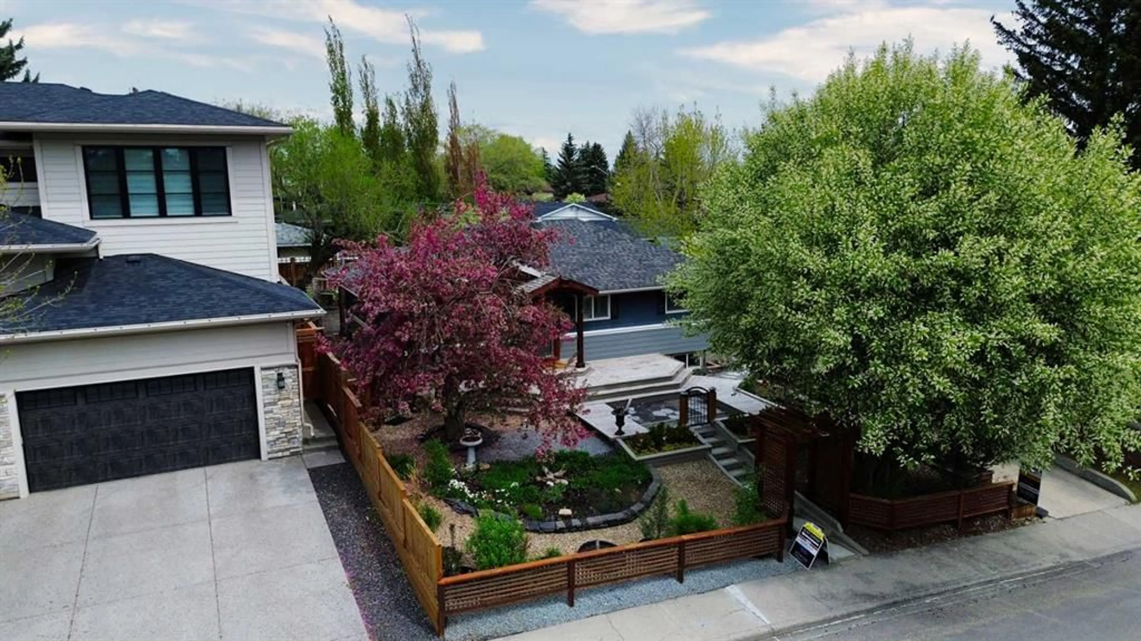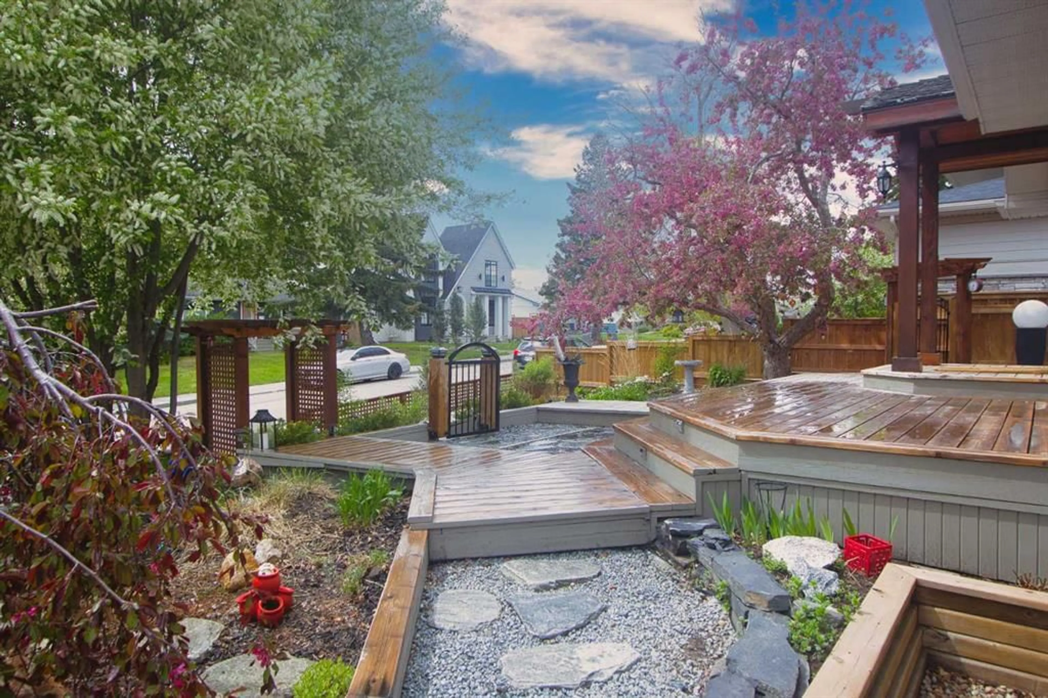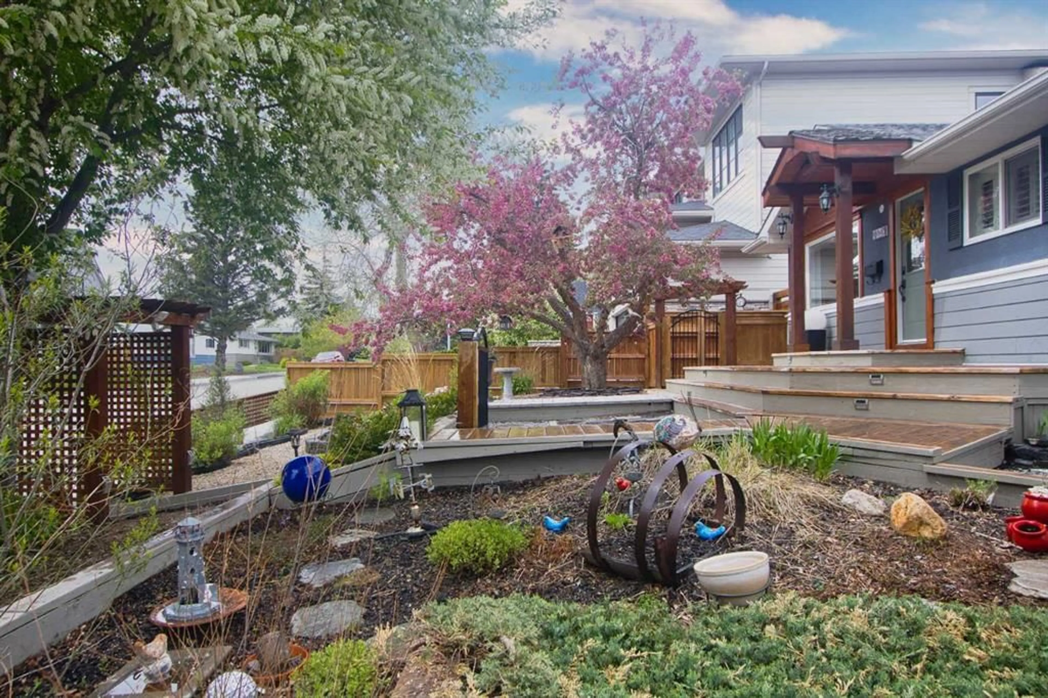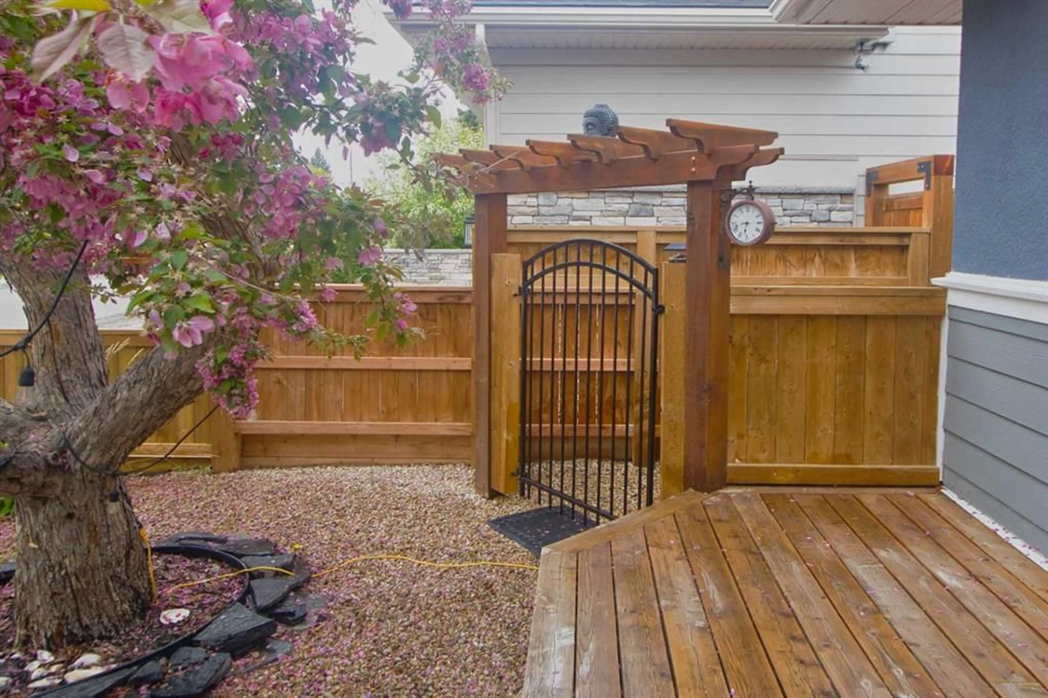1010 30 Ave, Calgary, Alberta T2K 0A3
Contact us about this property
Highlights
Estimated ValueThis is the price Wahi expects this property to sell for.
The calculation is powered by our Instant Home Value Estimate, which uses current market and property price trends to estimate your home’s value with a 90% accuracy rate.Not available
Price/Sqft$805/sqft
Est. Mortgage$3,865/mo
Tax Amount (2024)$5,640/yr
Days On Market16 days
Description
** LOCATION -- RARE find a “Best Kept Secret” in Cambrian Heights - minutes Walk to Confederation Park, community Sports Fields, several popular pubs and eateries. MINUTES drive to SAIT, Foothills Hospital, UofC, the new Cancer Centre, the Children’s Hospital, both community and regional shopping Centres and short commute to Downtown – PLUS quick access to major arteries in all directions. ** QUIET street with redevelopment of gorgeous estate homes. ** WALKING up the front steps you know this is special. GORGEOUS hard landscaped front yard with great patio and seating area – aesthetically appealing and so relaxing and with some downtown views. To the very private fenced backyard great for family or family gatherings – that includes a garden area. ** THE MAIN floor is warm and inviting – featuring a large living room, dining room combo, a very functional and comfortable kitchen with a compliment of top appliances. There are three comfortable main floor bedrooms and two bathrooms that featuring a beautiful Claw Foot “soaker tub”, also a gorgeous, remodeled shower with Body Spray shower head. ** THE DOWNSTAIRS – is a beautiful family retreat with wet bar, entertainment centre with sounds around speakers PLUS so much more. . ** TRULY a delight to show. ** connect with your favorite Real Estate agent and setup a viewing . ** don’t miss this Cambrian Heights Cutie!!
Property Details
Interior
Features
Main Floor
Living Room
12`7" x 16`10"Dining Room
10`1" x 10`4"Kitchen
14`8" x 12`4"Bedroom - Primary
10`3" x 12`4"Exterior
Features
Parking
Garage spaces 1
Garage type -
Other parking spaces 4
Total parking spaces 5
Property History
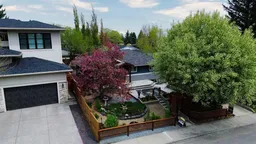 40
40