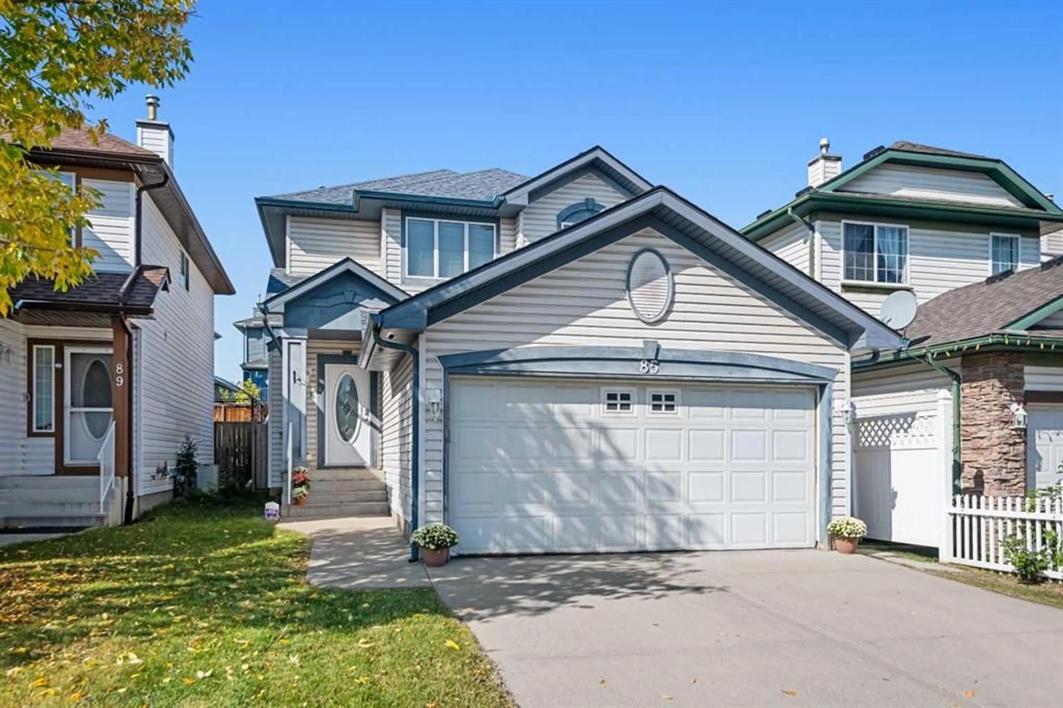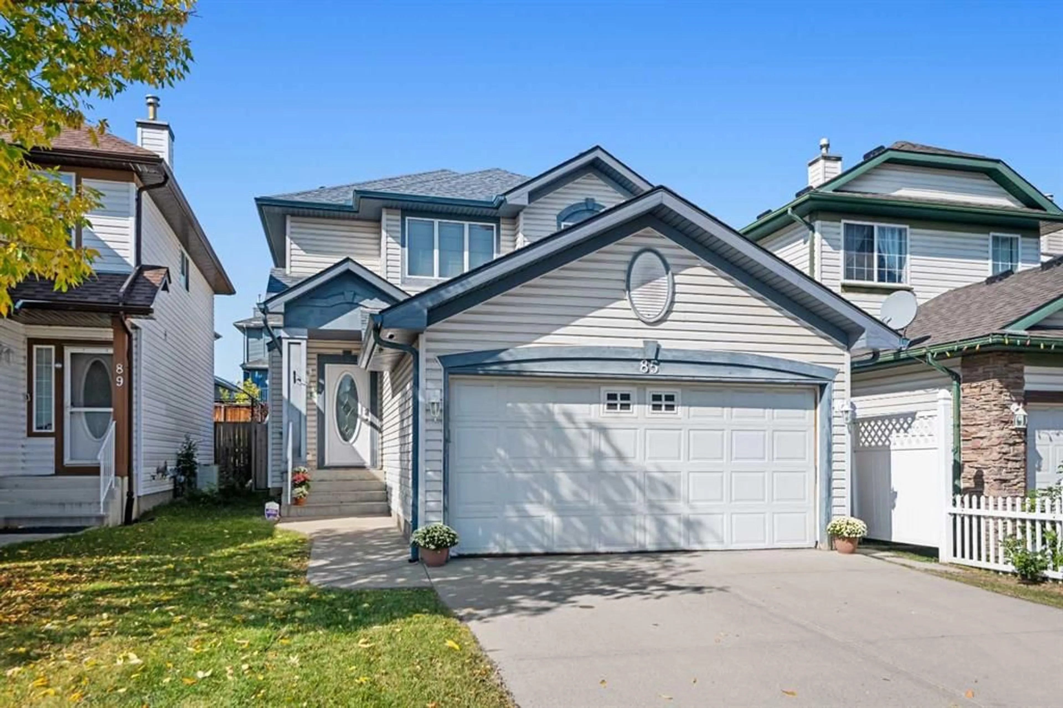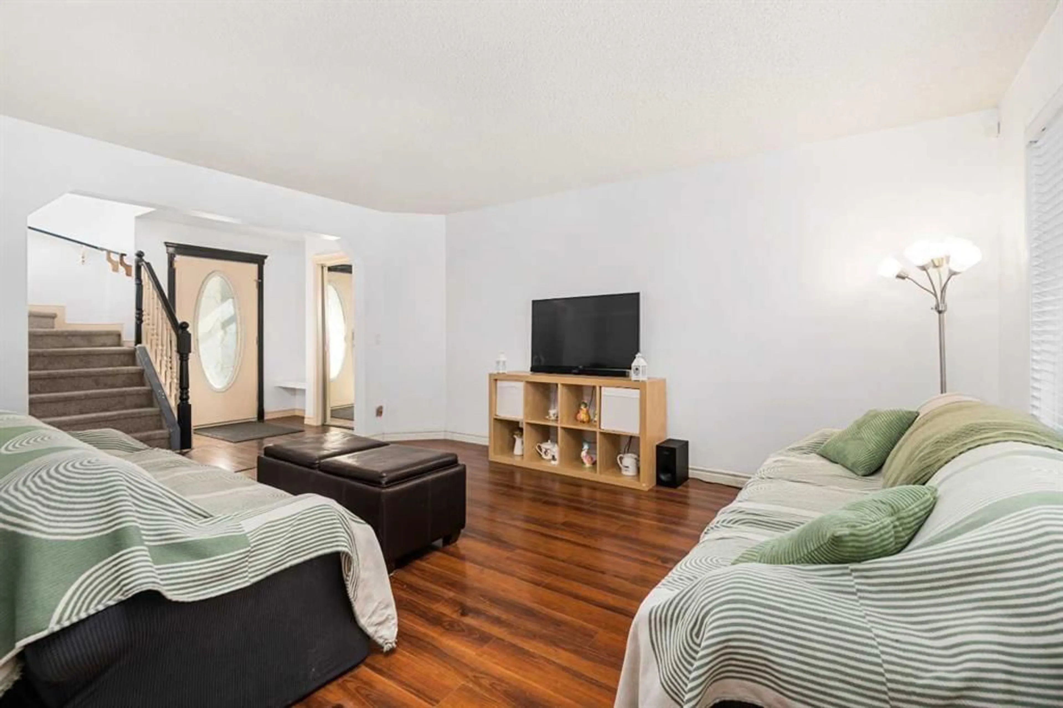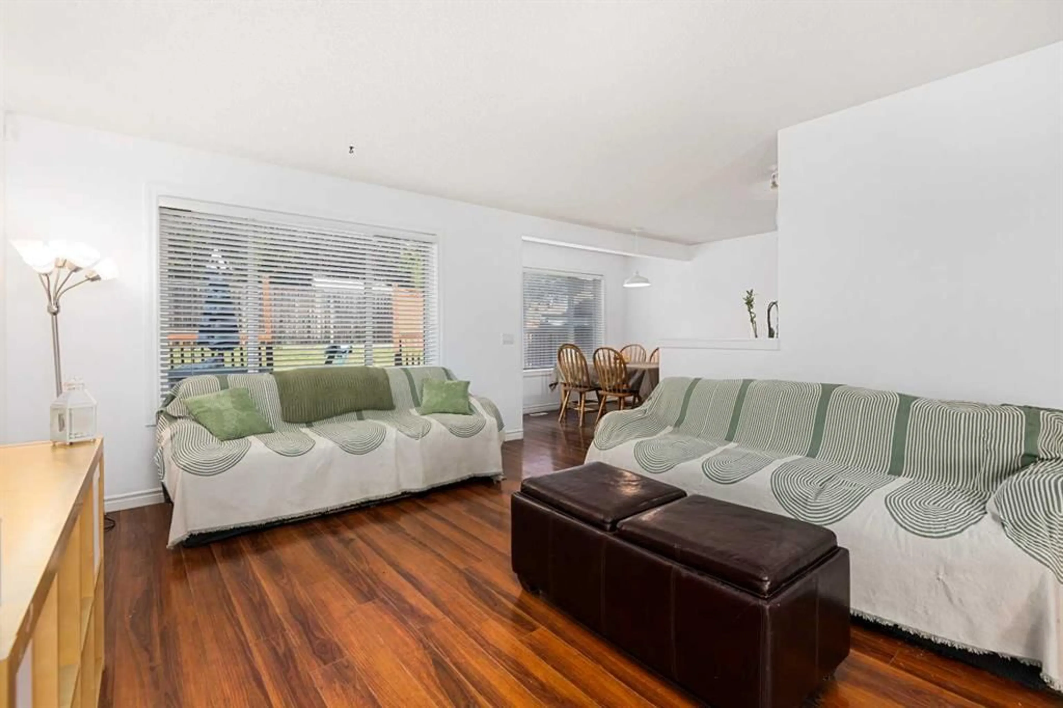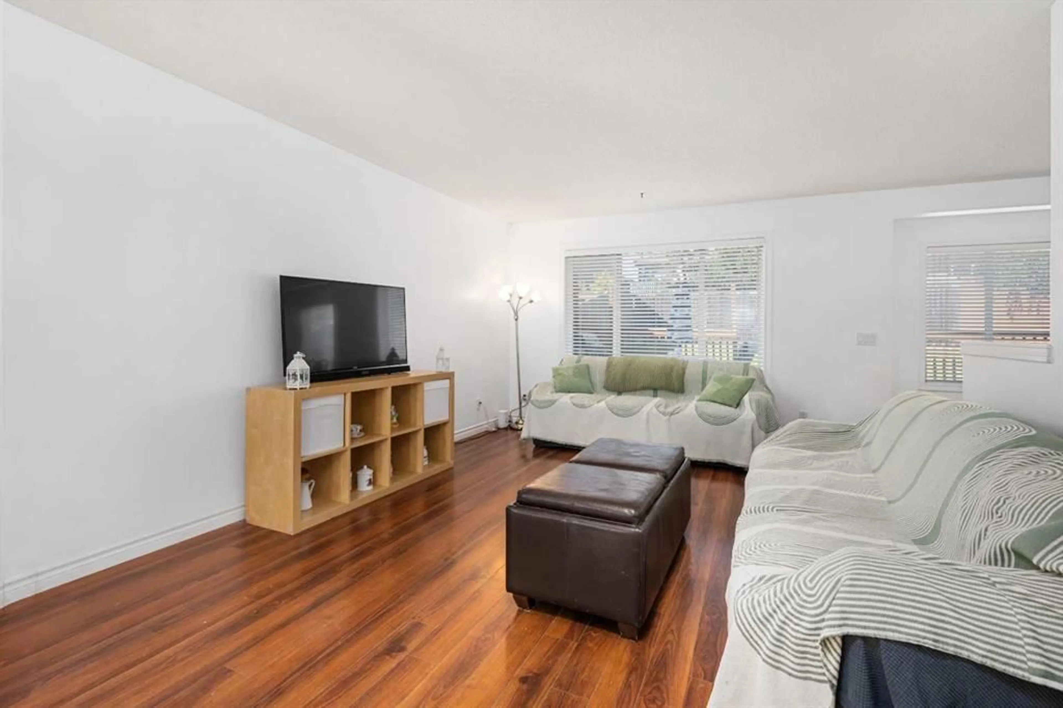85 Bridlewood St, Calgary, Alberta T2Y 3R6
Contact us about this property
Highlights
Estimated valueThis is the price Wahi expects this property to sell for.
The calculation is powered by our Instant Home Value Estimate, which uses current market and property price trends to estimate your home’s value with a 90% accuracy rate.Not available
Price/Sqft$387/sqft
Monthly cost
Open Calculator
Description
Step into a spacious entryway with a large front closet, leading into an open-concept layout with excellent sight lines throughout. Expansive windows fill the home with natural light, creating a bright and welcoming atmosphere. The kitchen features abundant cabinetry, a peninsula island with an eating bar and stainless steel appliances—including a fridge with ice and water dispenser. Enjoy views of the sunny west-facing backyard from the kitchen or dining area, complete with a 12x24 deck—perfect for entertaining, BBQs, or a kids’ play area. Convenient main floor laundry includes additional storage cabinets. Upstairs, two generously sized bedrooms share a full bathroom, while the spacious primary suite easily accommodates a king-sized bed and dressers. The primary suite also offers a walk-in closet and a full ensuite with a corner soaker tub and separate shower. The finished basement boasts a large recreation/projector TV room, a fourth bedroom, and a newer 3pce bathroom with walk in shower. Additional highlights include excellent storage, brand new carpet and paint. A full-width front driveway, and a double attached heated garage. This air-conditioned home is waiting for the new owners and perfect for families! close to Schools, Shopping and Transit
Property Details
Interior
Features
Main Floor
Living Room
15`11" x 12`6"Dining Room
10`5" x 9`10"Kitchen
10`1" x 10`1"2pc Bathroom
Exterior
Features
Parking
Garage spaces 2
Garage type -
Other parking spaces 2
Total parking spaces 4
Property History
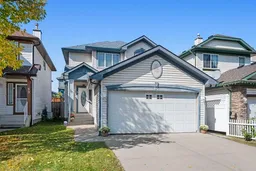 28
28
