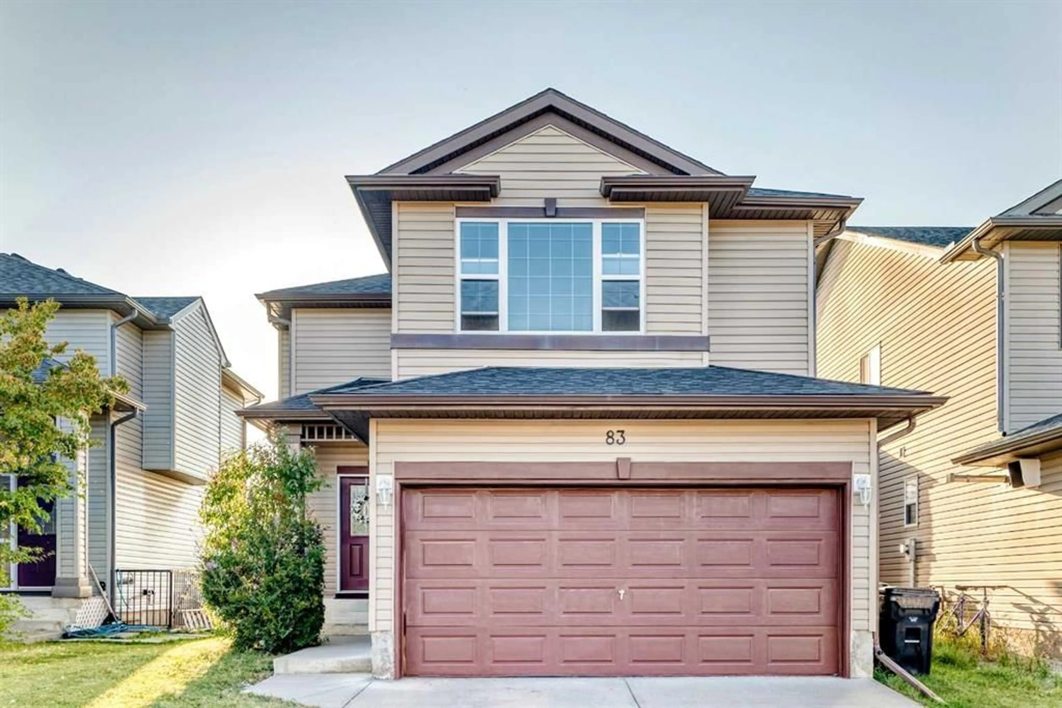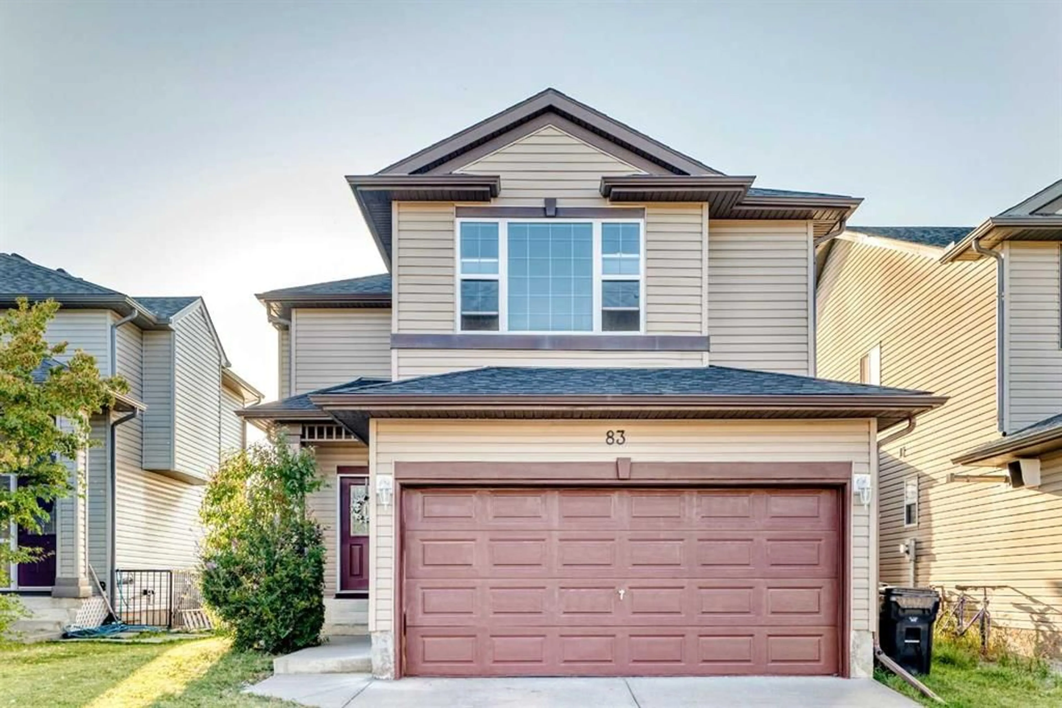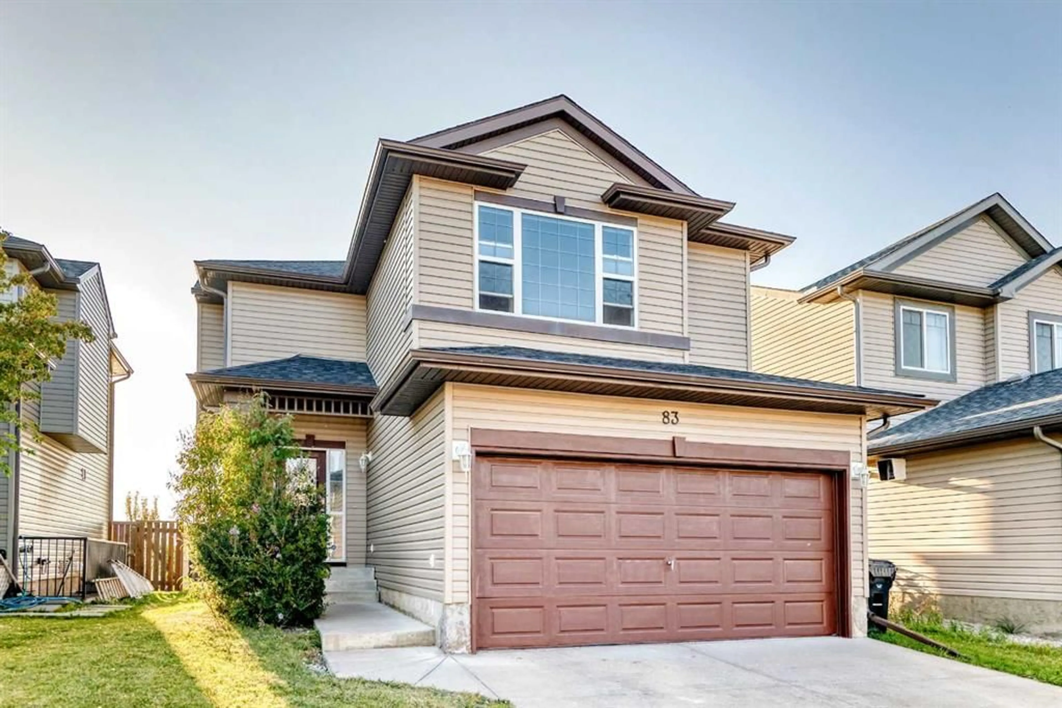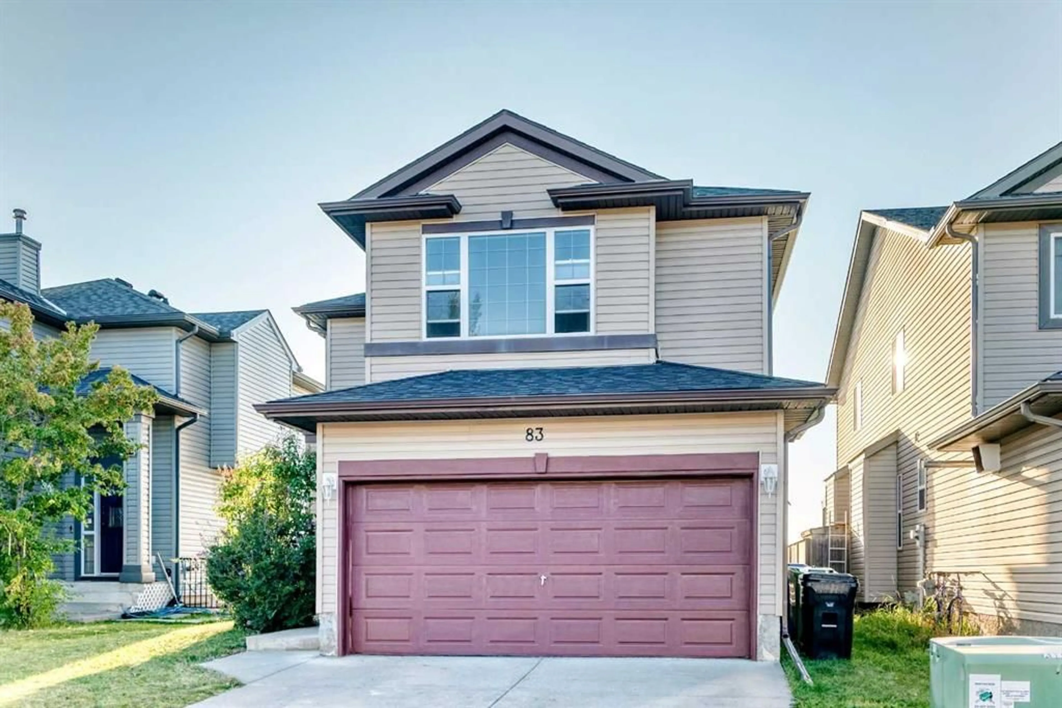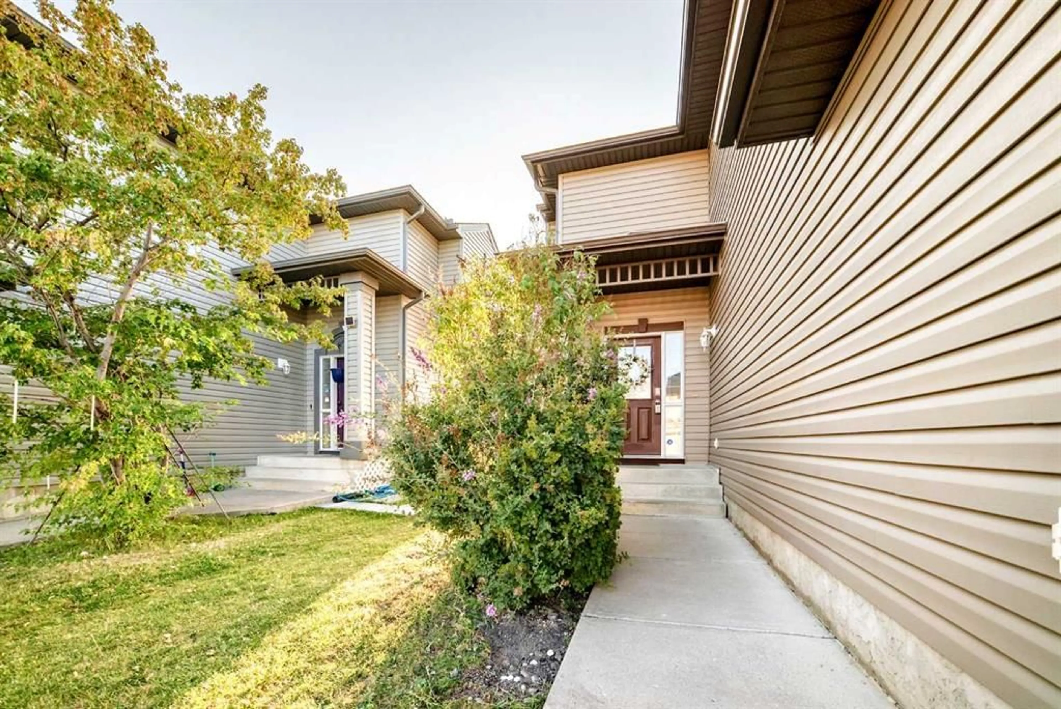83 Bridlecrest St, Calgary, Alberta T2Y 4Y8
Contact us about this property
Highlights
Estimated valueThis is the price Wahi expects this property to sell for.
The calculation is powered by our Instant Home Value Estimate, which uses current market and property price trends to estimate your home’s value with a 90% accuracy rate.Not available
Price/Sqft$356/sqft
Monthly cost
Open Calculator
Description
Welcome to this stunning two-storey home backing onto lush green space, offering exceptional privacy and breathtaking sunset views. The bright open-concept main floor features a spacious kitchen with a central island, walk-in pantry, and modern stove, flowing into a sunny dining nook and cozy great room with a gas fireplace and central A/C. Step out to a large west-facing deck and beautifully landscaped yard—perfect for indoor-outdoor living. A mudroom with laundry, 2-piece bath, and access to the double attached garage add everyday convenience. Upstairs offers a spacious bonus room, a serene primary suite with bay window, 3-piece ensuite, and walk-in closet, plus two additional bedrooms and a 4-piece bath. Recent updates include fresh paint, new washer, toilets, vanities, faucets, and countertops. Ideally located close to high-ranking schools, Costco, grocery stores, and with quick access to Stoney Trail, this exceptional home has it all. It’s a must-see—perfect for making lasting family memories. Don’t miss your opportunity to call this beautiful home yours!
Property Details
Interior
Features
Main Floor
Entrance
7`10" x 8`4"2pc Bathroom
4`3" x 4`11"Laundry
4`11" x 5`10"Living Room
13`8" x 15`2"Exterior
Features
Parking
Garage spaces 2
Garage type -
Other parking spaces 2
Total parking spaces 4
Property History
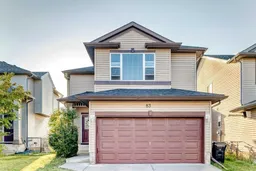 45
45
