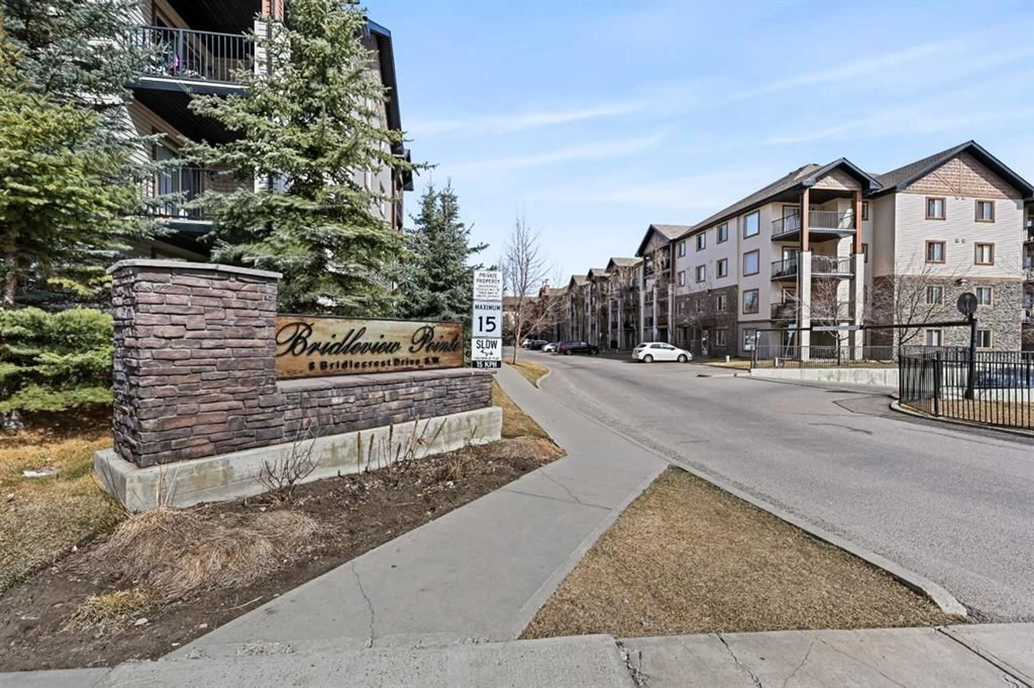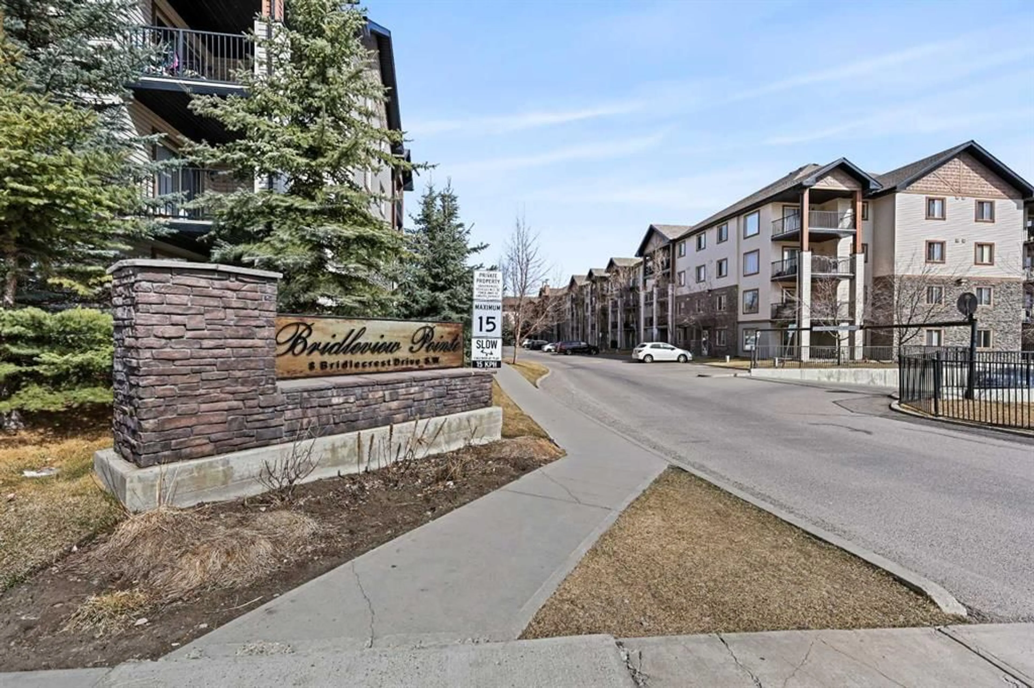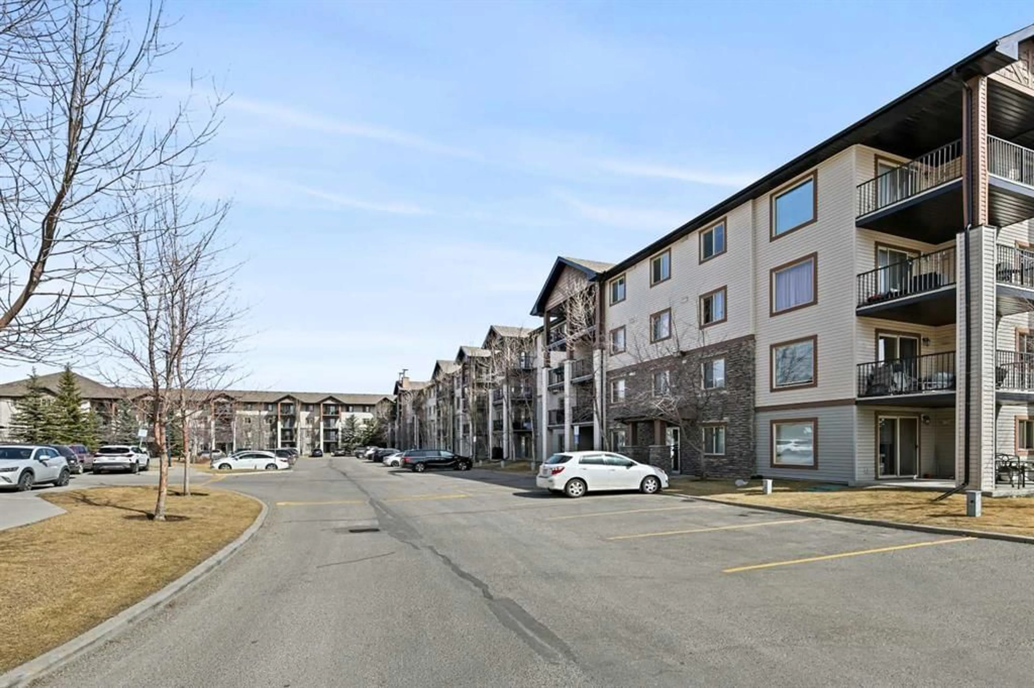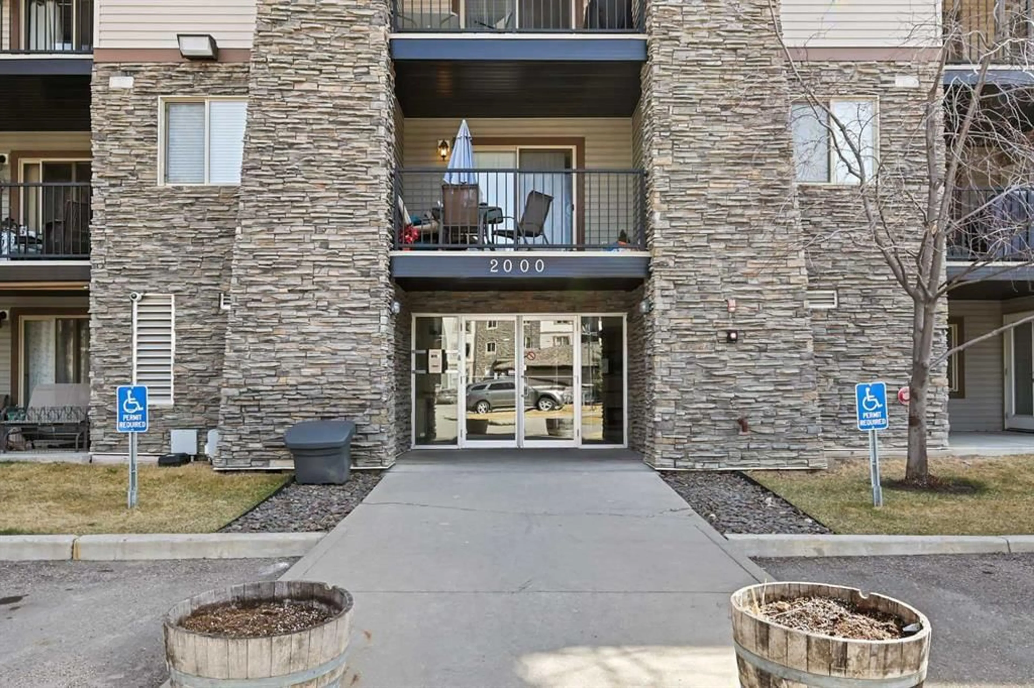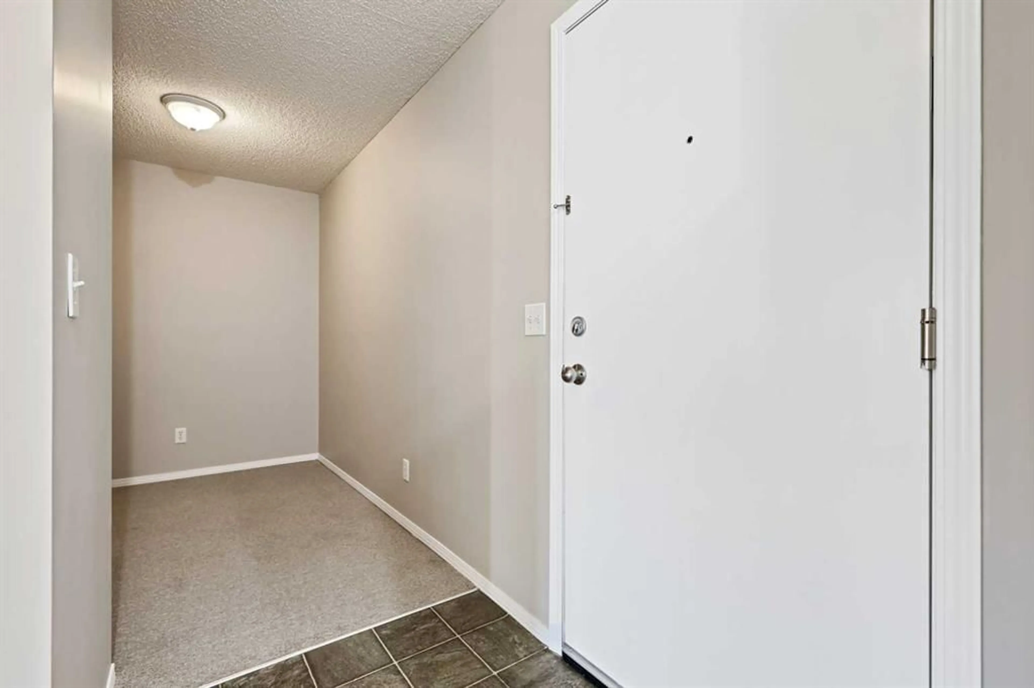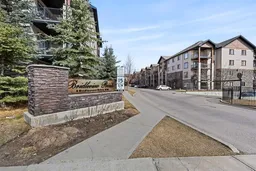8 Bridlecrest Dr #2327, Calgary, Alberta t2y0h7
Contact us about this property
Highlights
Estimated valueThis is the price Wahi expects this property to sell for.
The calculation is powered by our Instant Home Value Estimate, which uses current market and property price trends to estimate your home’s value with a 90% accuracy rate.Not available
Price/Sqft$383/sqft
Monthly cost
Open Calculator
Description
Spacious 2-Bed + Den Condo with Utilities Included! Welcome to Bridleview Pointe – where comfort, style, and convenience come together! This beautiful 2-bedroom + spacious den, 2-Full bathrooms condo offers exceptional value with low condo fees that include electricity, heat, and water—no surprises on your utility bills! Step into a bright and open-concept living space, designed to maximize natural light. Good-sized kitchen perfect for cooking for your family. The versatile den is ideal for a home office, playroom, or extra storage. Each bedroom is thoughtfully positioned for privacy, and both come with easy access to full 4-piece bathrooms. Enjoy the convenience of in-suite laundry and unwind on the large balcony, a peaceful retreat with room to lounge or dine outdoors. This well-kept complex is steps from everything you need—shopping, schools (Bridlewood, Marshall Springs, William Roper Hull), playgrounds, transit (Shawnessy LRT & bus routes), and major roadways. Whether you’re a first-time buyer, downsizer, or investor, this move-in ready condo checks all the boxes. Don’t miss out—book your private showing today!
Property Details
Interior
Features
Main Floor
Living Room
13`9" x 10`6"Kitchen
7`5" x 7`5"Dining Room
5`3" x 5`3"Bedroom - Primary
11`11" x 9`9"Exterior
Features
Parking
Garage spaces -
Garage type -
Total parking spaces 1
Condo Details
Amenities
Park, Playground
Inclusions
Property History
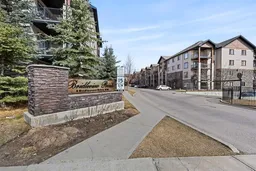 23
23
