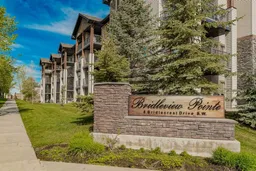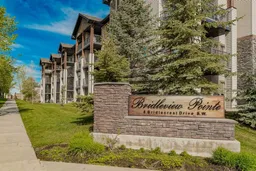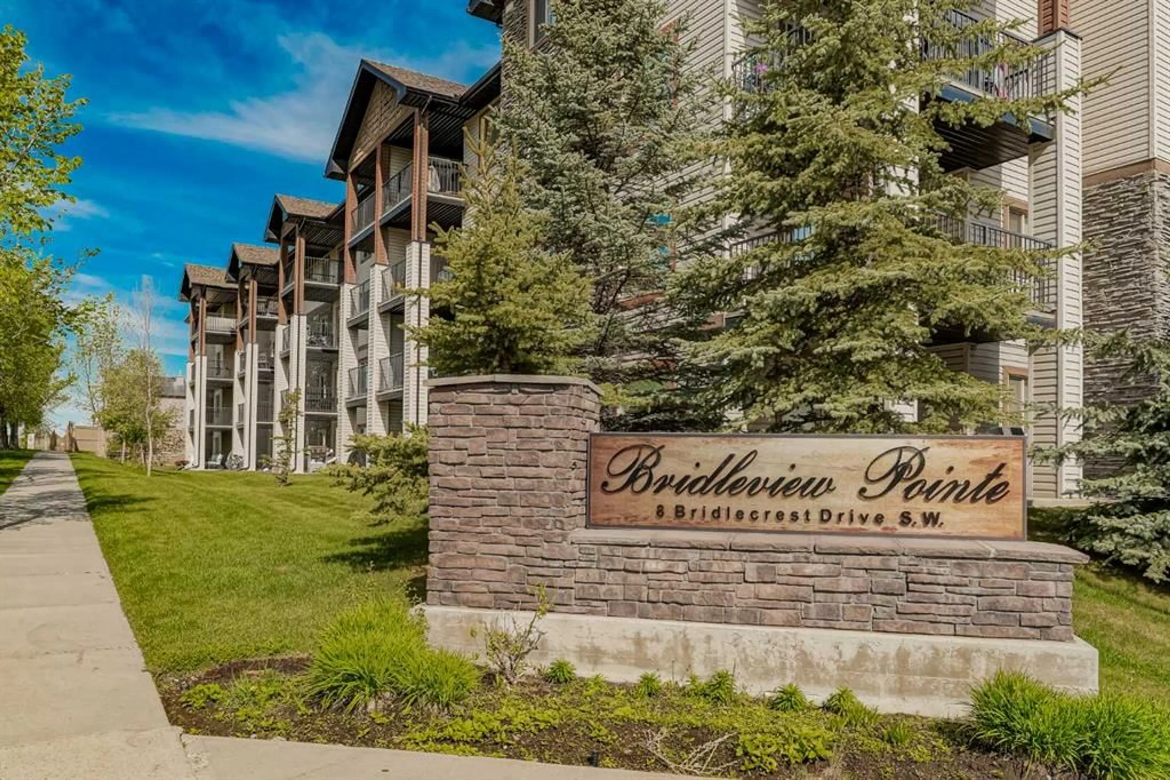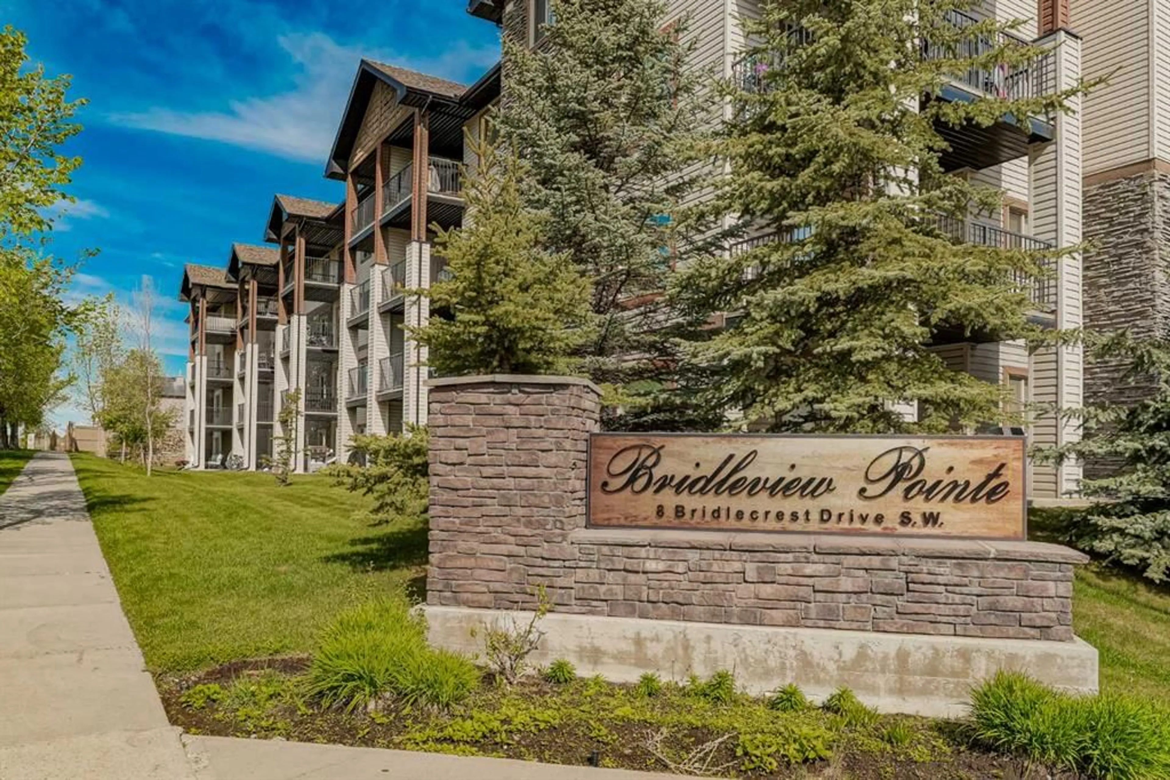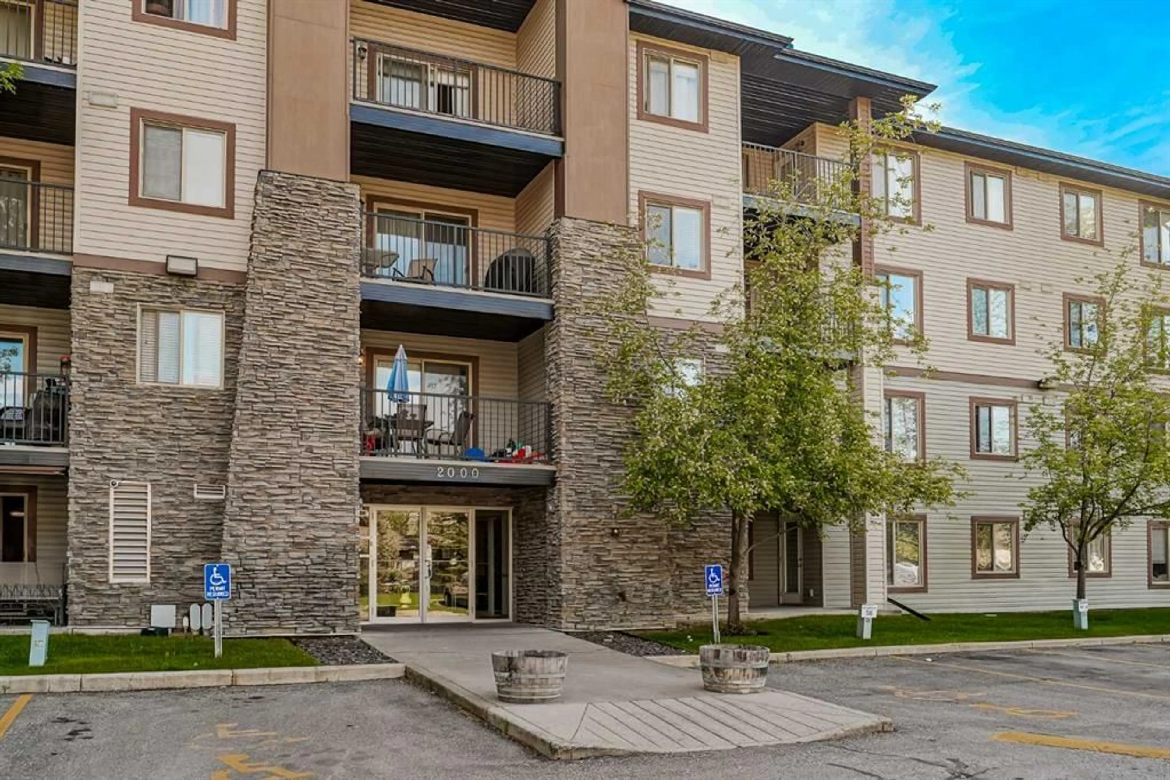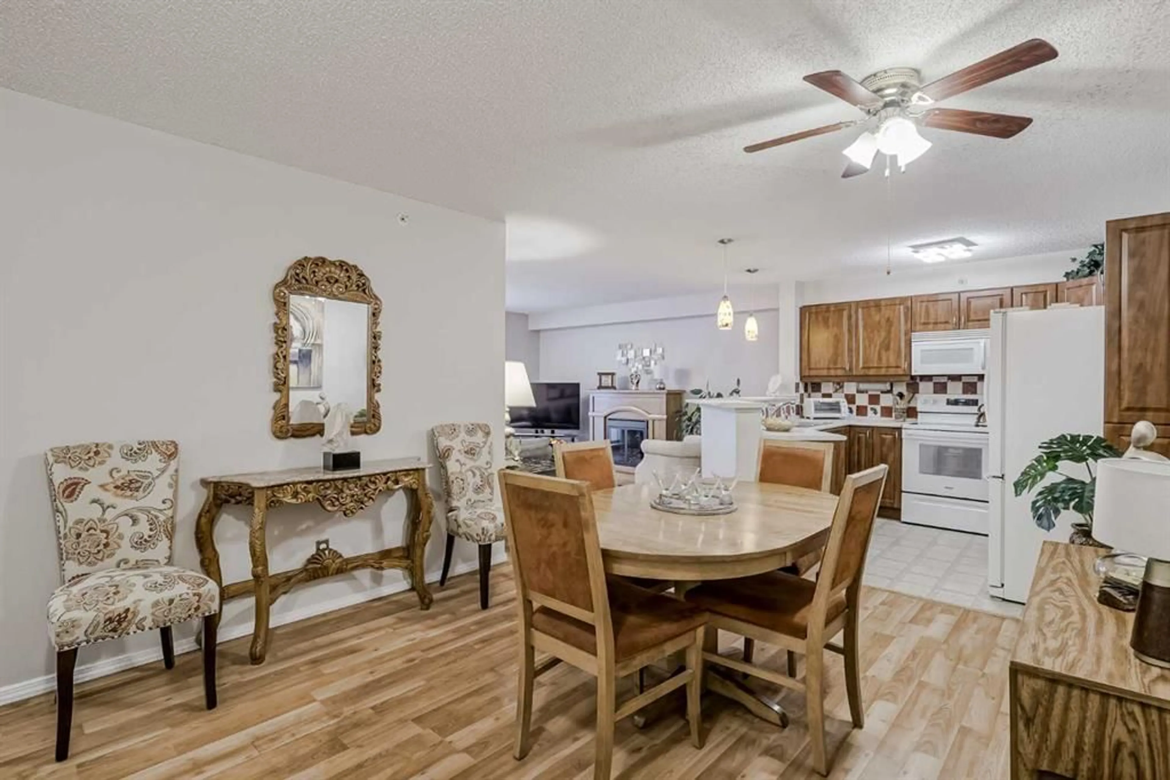8 Bridlecrest Dr #2412, Calgary, Alberta T2Y0H6
Contact us about this property
Highlights
Estimated valueThis is the price Wahi expects this property to sell for.
The calculation is powered by our Instant Home Value Estimate, which uses current market and property price trends to estimate your home’s value with a 90% accuracy rate.Not available
Price/Sqft$366/sqft
Monthly cost
Open Calculator
Description
Welcome to this stunning 2 bedroom, 1 bathroom condo in the Bridlecrest Pointe buildings. This top floor unit truly has it all! Walking in you are greeted with gorgeous laminate floors and an open floor plan that truly lends it's self to entertaining or quite nights in with the family. The kitchen has been recently renovated with all of the cabinets and gables being refaced with gorgeous dark wood, newer refrigerator and stove. The living room is well sized to fit all of your furniture and is just steps away from the full bathroom. The second bedroom is perfect for a home office, kids room, or guest bedroom. In unit laundry is a great feature and is located in your store room/ laundry room also steps away from the bedroom. This is one of the best layouts in the entire complex and comes with 2 assigned parking stalls!! Bridlewood is one of Calgarys best communities with great schools near by, shopping, parks, pathways and amenities walking distance from your front door. Do not miss out on this opportunity to own this amazing home in a family oriented community, you will not be disappointed!
Property Details
Interior
Features
Main Floor
Living Room
12`10" x 14`2"Dining Room
11`4" x 13`9"Kitchen
9`6" x 10`2"Laundry
5`5" x 6`0"Exterior
Features
Parking
Garage spaces -
Garage type -
Total parking spaces 2
Condo Details
Amenities
Elevator(s), Park, Parking, Snow Removal
Inclusions
Property History
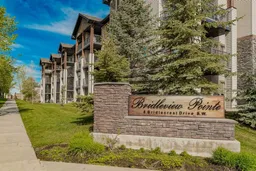 31
31