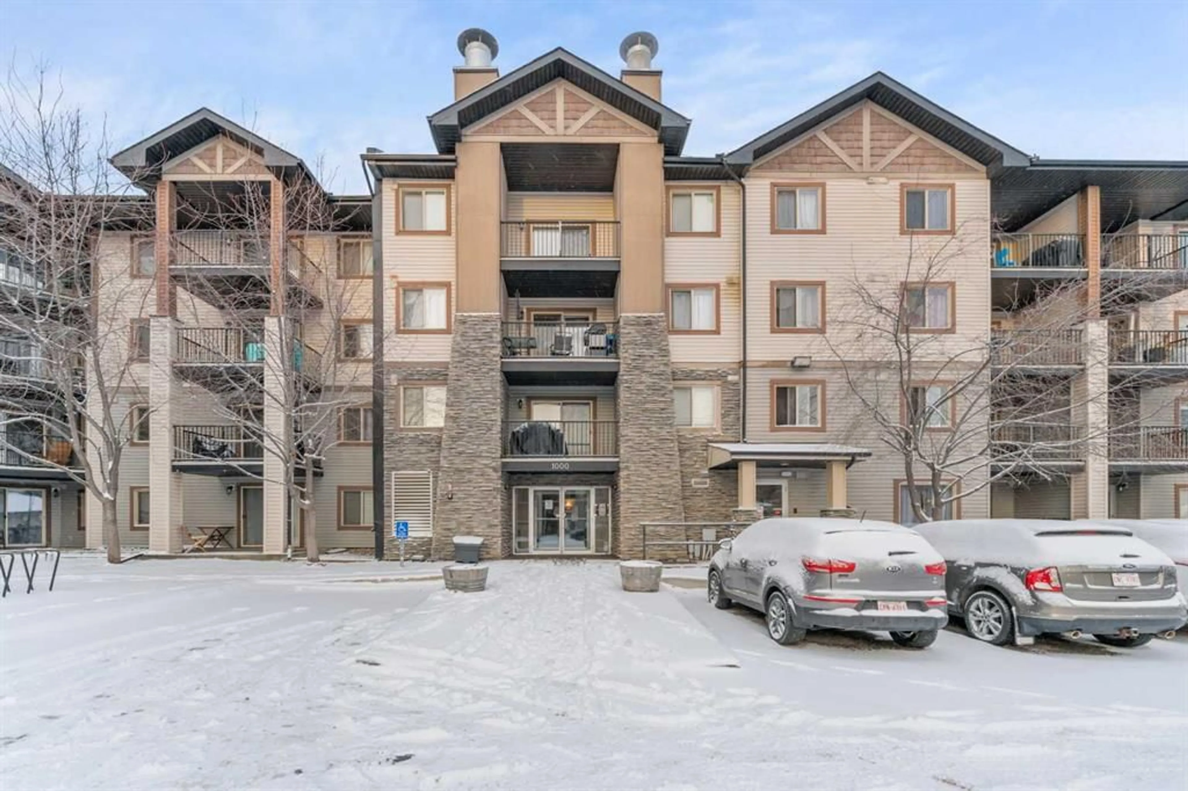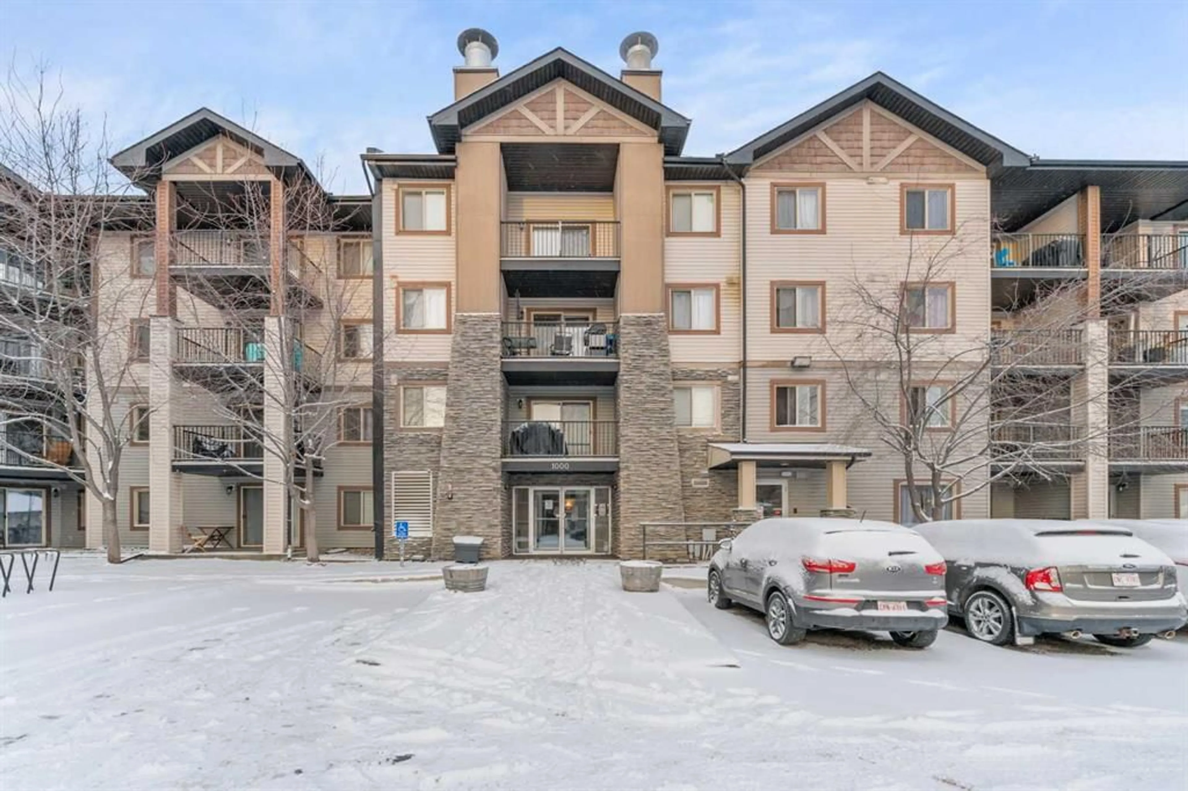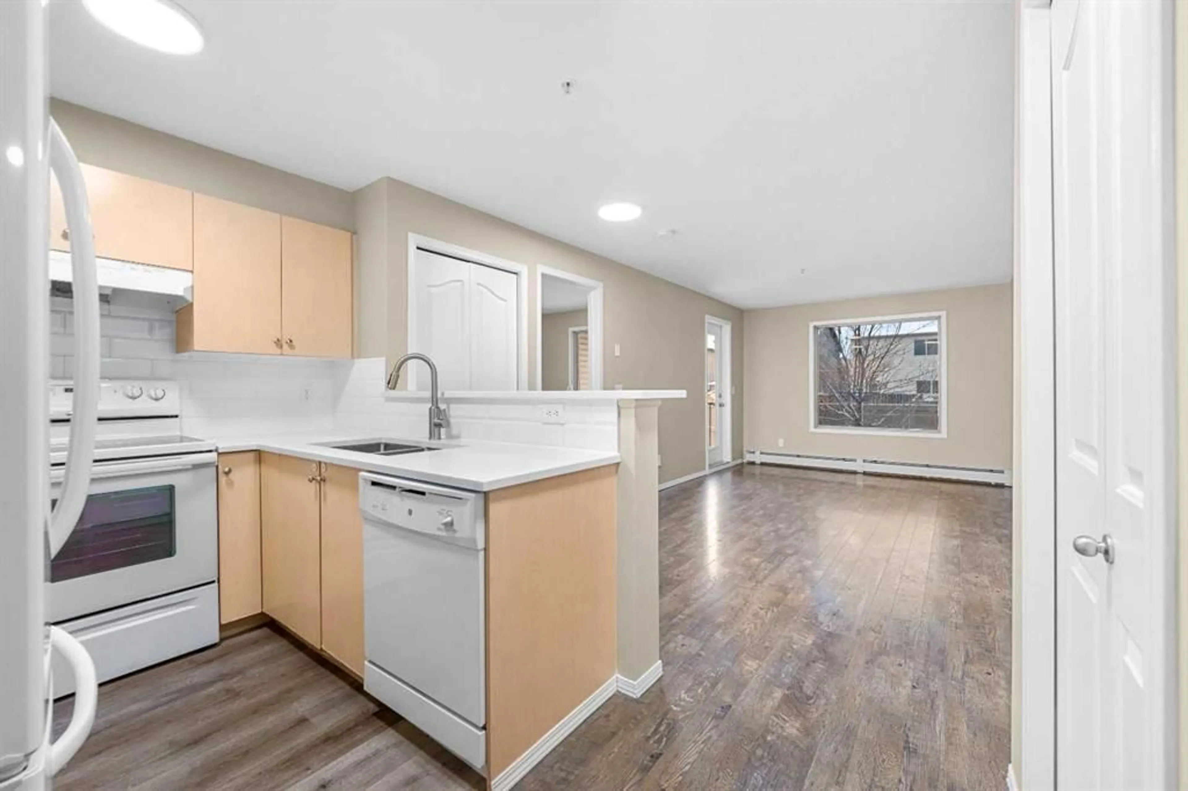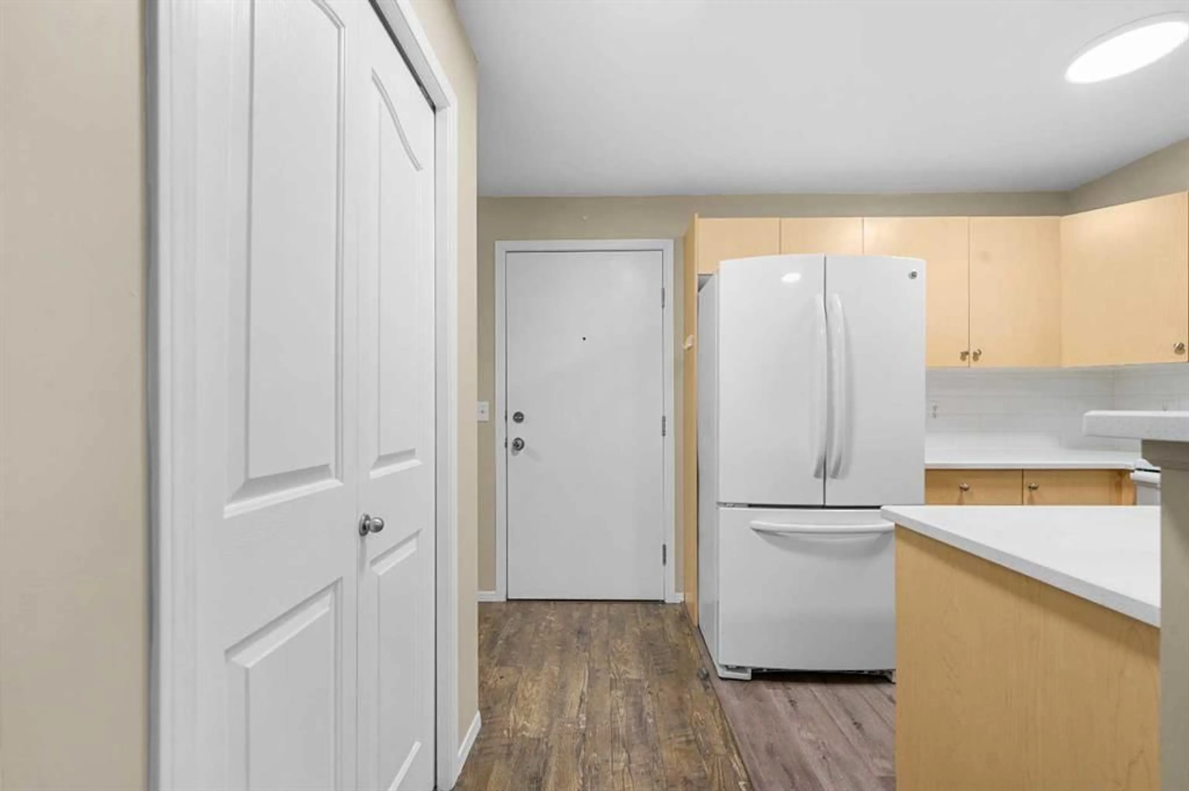8 Bridlecrest Dr #1211, Calgary, Alberta T2Y 0H6
Contact us about this property
Highlights
Estimated ValueThis is the price Wahi expects this property to sell for.
The calculation is powered by our Instant Home Value Estimate, which uses current market and property price trends to estimate your home’s value with a 90% accuracy rate.Not available
Price/Sqft$437/sqft
Est. Mortgage$1,417/mo
Maintenance fees$402/mo
Tax Amount (2024)$1,326/yr
Days On Market28 days
Description
Welcome to CONVENIENTLY LOCATED Bridleview Pointe, where modern upgrades and thoughtful design create a home that stands out. Low condo fees INCLUDE ELECTRICITY, heat, and water, offering exceptional value in a sought after location. This newly renovated 2 bedroom PLUS SPACIOUS DEN, 2 bathroom unit boasts 754 sq. ft. of bright, functional living space and comes with underground parking. Recent renovations include fresh paint on walls and baseboards (2025), new quartz kitchen countertops (2024), appliances replaced (2024), and stylish flooring throughout. The open-concept layout enhances the natural light, leading to a well appointed kitchen with ample counter space, a PANTRY, and a modern finish. The VERSATILE DEN is perfect for a home office, or additional storage. The two well-sized bedrooms are ideally situated for privacy, each with access to a full 4-piece bathroom. In-unit laundry adds convenience, while the large balcony offers a quiet escape with plenty of room to relax. This well-maintained complex is ideally located close to shopping, schools (Bridlewood, Marshall Springs, William Roper Hull) , playgrounds, highway access, and public transportation - bus and Shawnessy LRT station. Whether you’re a first-time buyer, investor, or looking to downsize, this home is move-in ready and waiting for you. Book your showing today.
Property Details
Interior
Features
Main Floor
4pc Bathroom
8`3" x 4`11"4pc Ensuite bath
7`6" x 5`0"Den
8`3" x 6`1"Kitchen
8`1" x 7`8"Exterior
Features
Parking
Garage spaces -
Garage type -
Total parking spaces 1
Condo Details
Amenities
Elevator(s), Parking, Trash, Visitor Parking
Inclusions
Property History
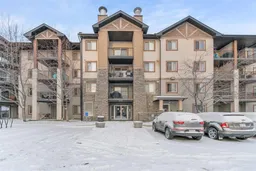 27
27
