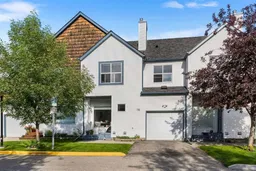*****JOIN US FOR AN OPEN HOUSE SATURDAY AUG 23 | 3–5 PM – DON’T MISS IT!***** WALKOUT | ONE OF THE LARGEST UNITS | LOWEST CONDO FEES IN THE AREA | PRISTINE CONDITION | UPGRADED FLOORING THROUGHOUT. Welcome to one of the largest and most beautifully maintained units in the complex, a rare walkout offering incredible views of Spruce Meadows and southeast Calgary. This 1,500 sq ft gem is move-in ready and shines with thoughtful upgrades, stylish finishes, and one of the lowest condo fees you’ll find. The main floor boasts stunning hardwood flooring, a bright open layout, and a warm living area with a gas fireplace and built-in cabinetry. The spacious maple kitchen is complete with stainless steel appliances, a dedicated pantry, and direct access to a sun-drenched upper deck, perfect for BBQ season. Upstairs, you'll find a generous primary retreat with a walk-in closet and private 4-piece ensuite, along with two additional bedrooms and another full bathroom, all finished with fresh, newer carpet and neutral tones throughout. The fully finished walkout basement offers a large rec room, access to green space, and tons of storage in the utility room. This unit also comes with ceramic tile in all bathrooms and the mudroom, adding durability and style. Perfectly located near shopping, schools, transit, and walking paths, plus 2 convenient guest parking spots right outside your door. This is a rare opportunity to own a walkout in a well-run complex that truly stands out.
Inclusions: Dishwasher,Dryer,Garage Control(s),Microwave,Range Hood,Refrigerator,Stove(s),Washer
 34
34


