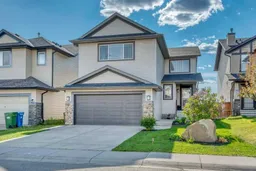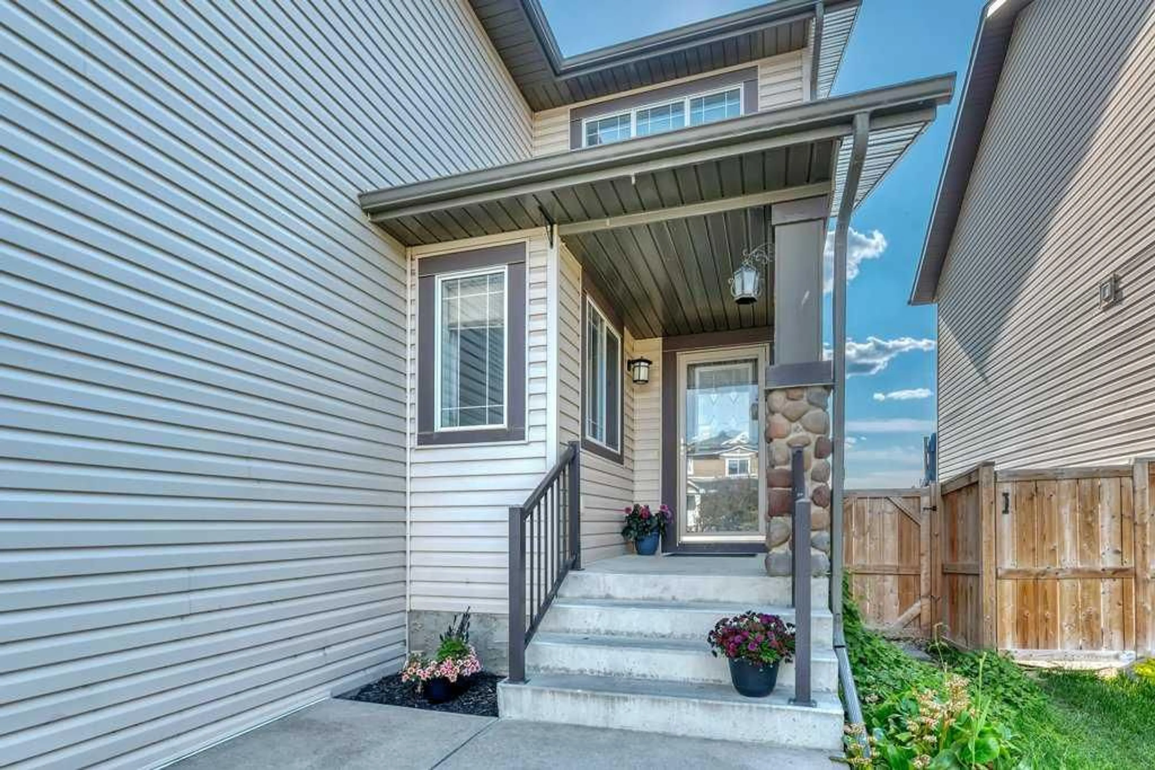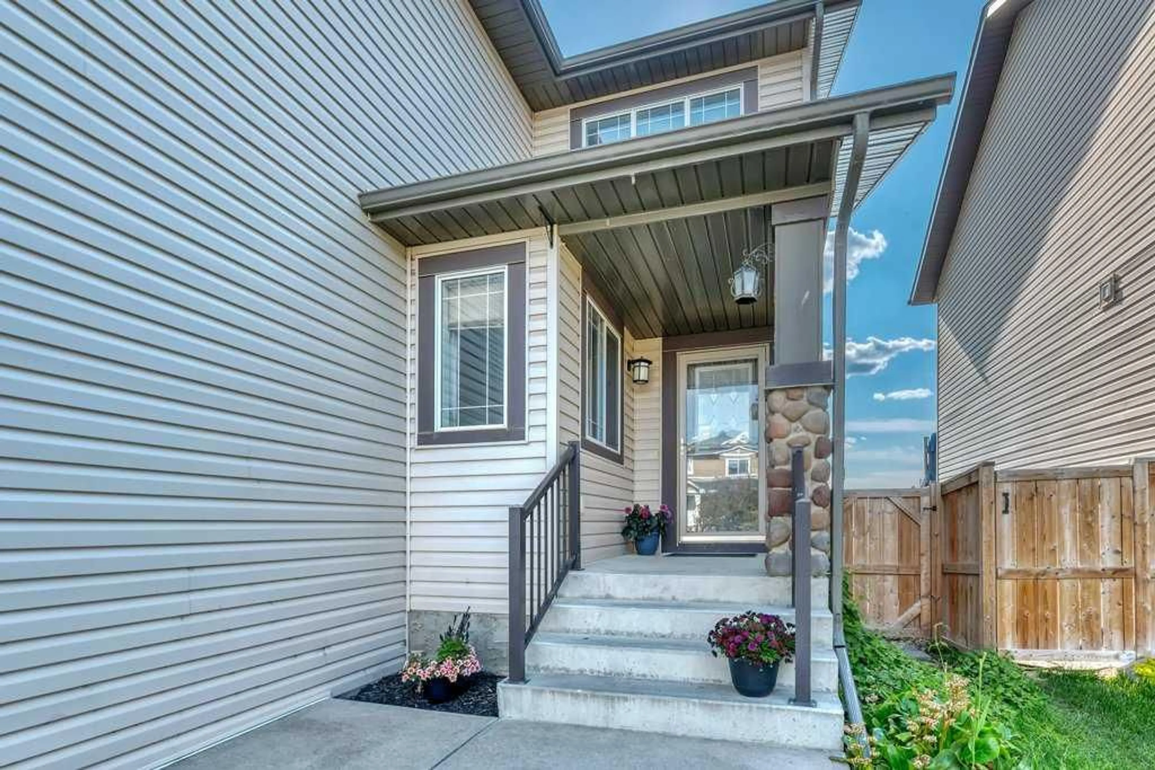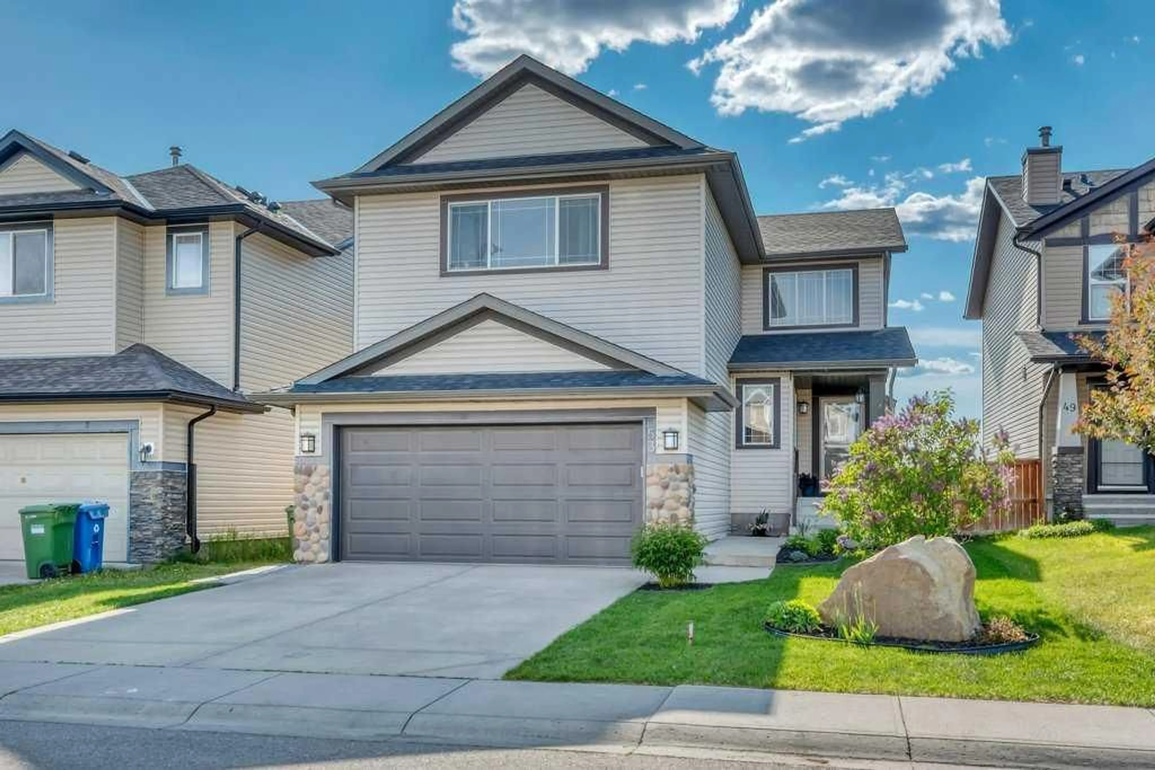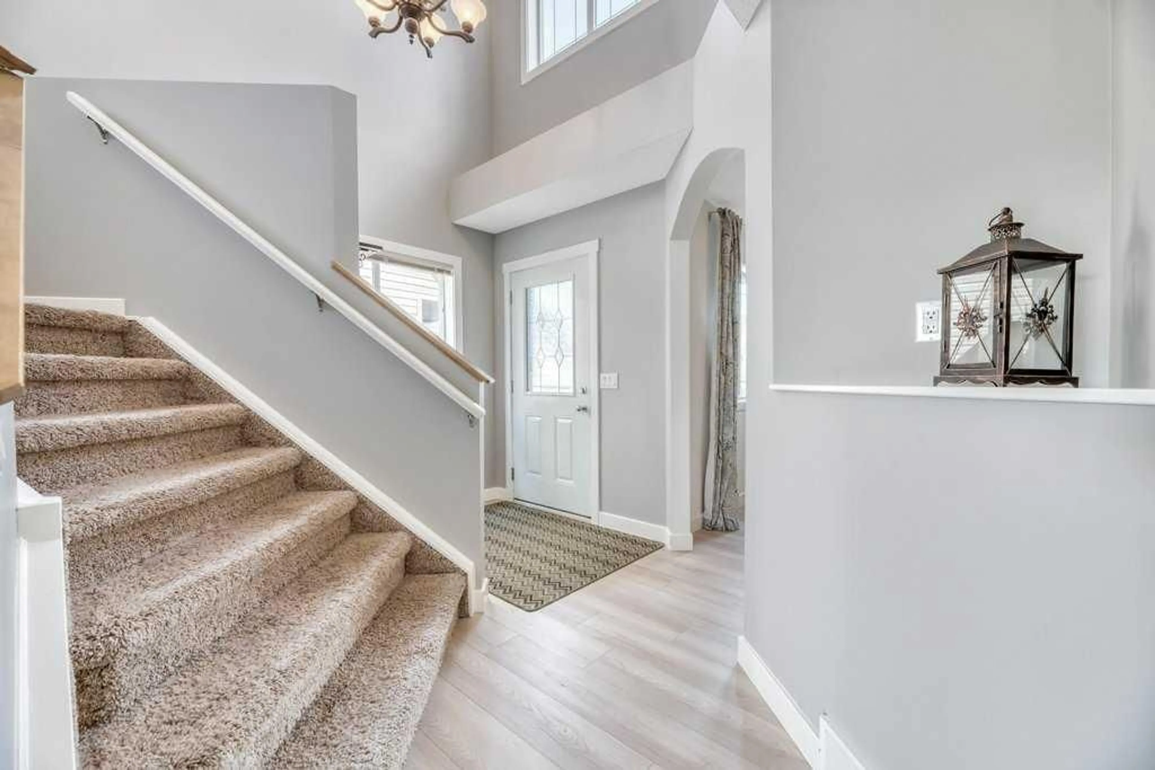53 Bridlecrest St, Calgary, Alberta T2Y 4Y5
Contact us about this property
Highlights
Estimated valueThis is the price Wahi expects this property to sell for.
The calculation is powered by our Instant Home Value Estimate, which uses current market and property price trends to estimate your home’s value with a 90% accuracy rate.Not available
Price/Sqft$274/sqft
Monthly cost
Open Calculator
Description
(THIS OPEN HOUSE HAS BEEN CANCELLED - Please call to book a showing - thank you) OPEN HOUSE SAT SEPT 27 12-3PM (Unbeatable Value and a Must See !!) WELL BELOW CITY ASSESSMENT / A Gorgeous 2550 sq. ft. home that the whole family will love !! This well laid out home in Bridlewood has a huge primary bedroom with a massive ensuite bathroom and a custom walk-in closet. Two additional (large) bedrooms, and a great bonus room on the upper level that can be a games room or a Media / Theatre (movie) space. There is a large 2 car front drive garage with plenty of storage. On the main floor level there is a large den/office space, a gas fireplace off the family living room, a large kitchen, and a breakfast nook area. There is also a very large mudroom when you enter the home from the garage. The backyard has been designed with stunning detail, which includes a two-tier deck that walks out into the yard, perfect for watching the kids playing. There is a built-in, ground level trampoline, a climbing wall into a "Skyfort", a play house under the deck AND there is still lots of space for the adults including a lower deck for a hot tub, and a covered upper deck off the main level living room! There is even a dog run along side of the house. Walk your dog on the private green space at the back, sit on the covered deck and watch the sunset over the mountain peaks, host get-togethers in the open concept main floor, run your business from the large front main floor office. This house has so many wonderful features, don't forget there is almost 1000 sq. ft. still left to develop in the lower basement area. You can't go wrong with the purchase of this home as one of the largest homes available in the Bridlewood area for a GREAT PRICE. It's also walking distance to high ranking schools, Costco, boutique shops, stores, other grocery stores, parks, playgrounds and walking paths. Don't miss this opportunity, it's a must see and it's truly a home you will begin making great family memories in. Don't miss this, come have a look.
Property Details
Interior
Features
Main Floor
2pc Bathroom
5`2" x 5`3"Breakfast Nook
15`0" x 11`0"Kitchen
15`1" x 13`10"Family Room
13`11" x 14`9"Exterior
Features
Parking
Garage spaces 2
Garage type -
Other parking spaces 2
Total parking spaces 4
Property History
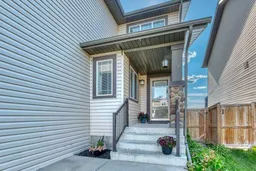 38
38