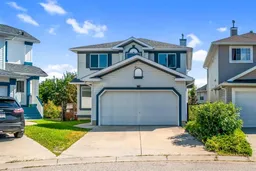Nestled at the end of a quiet cul-de-sac in Bridlewood, this beautifully renovated 2,085 sq. ft. two-storey offers modern upgrades and a bright, welcoming design. The home features a new roof, fresh paint, new flooring, and a stunning kitchen with quartz counters, centre island, walk-in pantry, sunny nook, and all-new appliances. Bathrooms have been updated with new cabinets, quartz counters, and sinks. The upper level boasts three spacious bedrooms, including a huge primary suite with a 4-piece ensuite featuring a corner soaker tub, separate shower, and walk-in closet. Main floor highlights include convenient laundry in the mudroom and open living spaces perfect for gatherings. Step outside to a south-facing deck and enjoy the pie-shaped backyard. The basement level offers oversized windows, framing, insulation, and roughed-in plumbing—ready for future development. Move-in ready and close to schools, shopping, and parks, this home combines comfort, style, and location in one perfect package.
Inclusions: Dishwasher,Dryer,Electric Stove,Microwave Hood Fan,Refrigerator,Washer
 50
50


