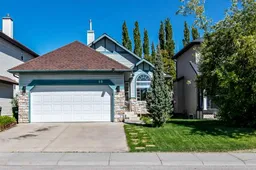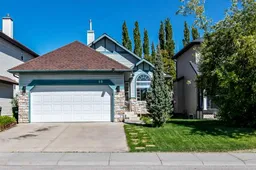This exceptional bungalow in the desirable Bridlewood community offers turnkey living at its finest. Meticulously maintained and thoughtfully upgraded, this home welcomes you with vaulted ceilings and gleaming hardwood floors throughout the main level, which has been freshly painted to perfection. The well-designed floor plan features a bright island kitchen that flows seamlessly into a formal dining area, ideal for both everyday meals and special gatherings. Two comfortable bedrooms on the main floor, including the spacious primary bedroom with 4pc ensuite, provide convenient single-level living, while a third bedroom awaits in the fully finished basement. Comfort abounds with three full bathrooms, two inviting gas fireplaces, and essential upgrades including newer roof shingles, modern furnace, and updated water tank. The good-sized double attached garage offers secure parking and additional storage space. Step outside to enjoy your private rear deck overlooking mature trees and carefully tended shrubs, creating a peaceful outdoor retreat. The home's prime location provides easy walking access to schools, shopping centers, and excellent transportation options with proximity to light rail transit and Stoney Trail. This rare bungalow opportunity combines modern comfort with established neighborhood charm in a package that truly requires nothing more than your personal touch.
Inclusions: Dishwasher,Dryer,Gas Stove,Microwave,Refrigerator,Washer,Water Softener,Window Coverings
 16
16



