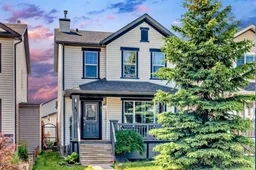Welcome to this beautiful 2-storey family home, ideally located on a quiet street just steps from schools, transit, and shopping amenities. This home offers a thoughtful layout with both comfort and style in mind. The main floor features a warm and inviting living room anchored by an upgraded 3-sided gas fireplace shared with the bright dining area—perfect for cozy evenings or entertaining guests. The extended kitchen is functional and sunlit, boasting ample cabinetry, a central island, walk-in pantry, and a spacious nook ideal for everyday meals. Upstairs, you'll find a large primary bedroom complete with a unique 4-piece ensuite featuring a soaker tub, separate shower, and walk-in closet. Two additional generously sized bedrooms and a full main bathroom complete the upper level. The fully finished basement includes a large family room with laminate hardwood flooring, an extra bedroom, and large windows providing natural light—great for extended family, guests, or a home office setup. Enjoy the west-facing back deck and fully fenced yard, and a charming front veranda for morning coffee or evening relaxation. A double detached garage offers secure parking and extra storage. This home truly has it all—space, comfort, and location. Don’t miss your opportunity to make it yours!
Inclusions: Dishwasher,Dryer,Electric Stove,Range Hood,Refrigerator,Washer,Window Coverings
 43
43


