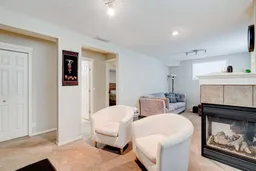Located in the heart of Bridlewood, this well-maintained detached home with a double attached garage offers comfort, privacy and a family-friendly layout. The main level features soaring vaulted ceilings and an open-concept design that seamlessly blends everyday living with effortless entertaining. A cozy gas fireplace anchors the living room, while oversized windows frame views of the beautifully landscaped backyard. Adjacently, the dining area includes sliding patio doors that lead to an expansive upper deck, promoting a true indoor/outdoor lifestyle. Show off your culinary prowess in the open kitchen boasting a central island with breakfast bar seating, ample cabinetry and counter space and a corner pantry for extra storage. A full 4-piece bathroom and a spacious guest bedroom complete this level. Tucked away on its own upper floor, the primary suite offers a quiet retreat with a walk-in closet and private 4-piece ensuite for ultimate privacy! The fully developed basement adds incredible versatility with a huge recreation room centered around a charming 3-sided fireplace, perfect for movie nights, fitness, play or quiet relaxation. A 3rd bedroom and another full 4-piece bathroom make it ideal for guests or older children. Outside, the backyard is a peaceful escape with lush landscaping, mature trees, a generous upper deck and a covered lower patio that’s perfect as a kids’ play zone. Additional highlights include central vacuum and a double attached garage. This inviting home is within walking distance to schools, playgrounds, local shops, and the Bridlewood Marsh - a hidden gem for birdwatching and nature walks. You’re also just minutes from world-class equestrian events at Spruce Meadows, scenic rounds at Sirocco Golf Club and a wide array of amenities at Shawnessy including the LRT, YMCA and public library. A fantastic opportunity to live in a well-established SW Calgary community that balances everyday convenience with natural beauty!
Inclusions: Dishwasher,Dryer,Electric Stove,Garage Control(s),Range Hood,Refrigerator,Washer,Window Coverings
 42
42


