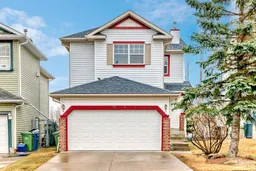A cozy 2 storey house with front garage in the vibrant community of Bridlewood. The house backs slightly onto a green space and a few steps to walking paths and parks in the rear. Step inside to a spacious foyer that flows into a bright, open living room with hardwood floors and kitchen with ceramic tile. The ample sized dining area opens to the large deck perfect for summer gatherings. With over 2,130 square feet of living space, the house offers a total of 3 bedrooms on the upper floor, primary bedroom has a walk-in closet and an ensuite and the second bedroom has a cheater ensuite. Basement has a 3-piece washroom and a sizeable family room that can be converted into another bedroom, gym or office. Location is great! Walking distance to a K-9 school, parks and accessible to Stoney Trail and Shawnessy Shopping Centre where YMCA, Banks, Cinemas, Grocery Stores and a High School is located. Recent updates include garage door(2025), furnace(2023), dishwasher(2023), Range hood(2024) and roof(2022). Central Vacuum is "as is". Look no further, it’s a perfect family home. Book your showing today!
Inclusions: Dryer,Electric Stove,Range Hood,Refrigerator,Washer,Window Coverings
 36
36


