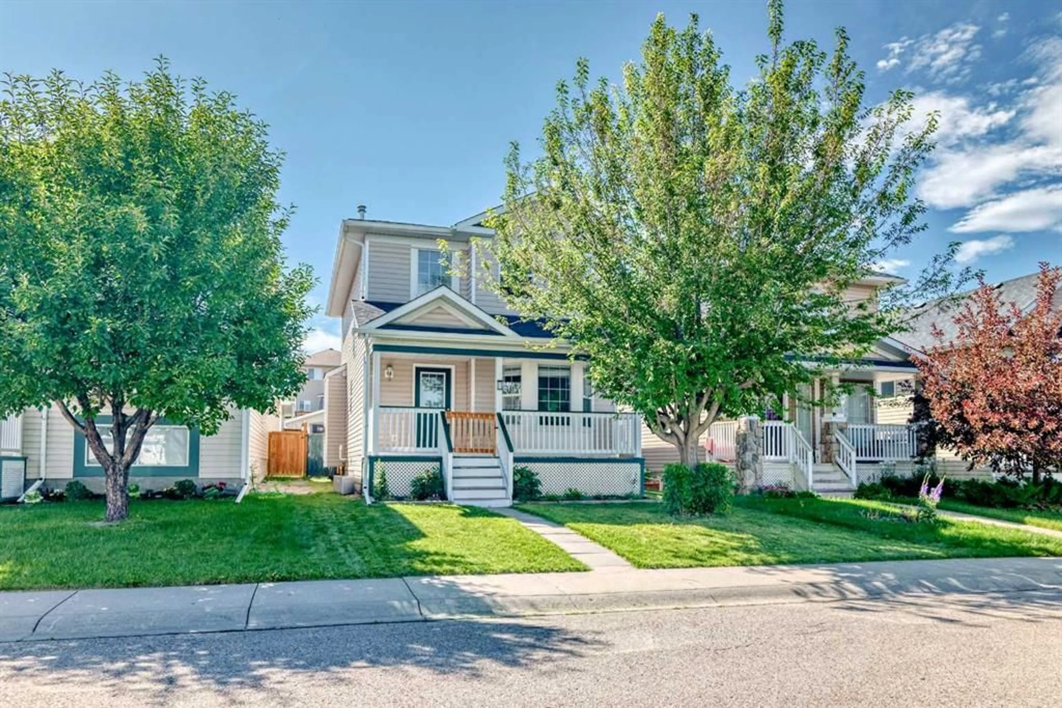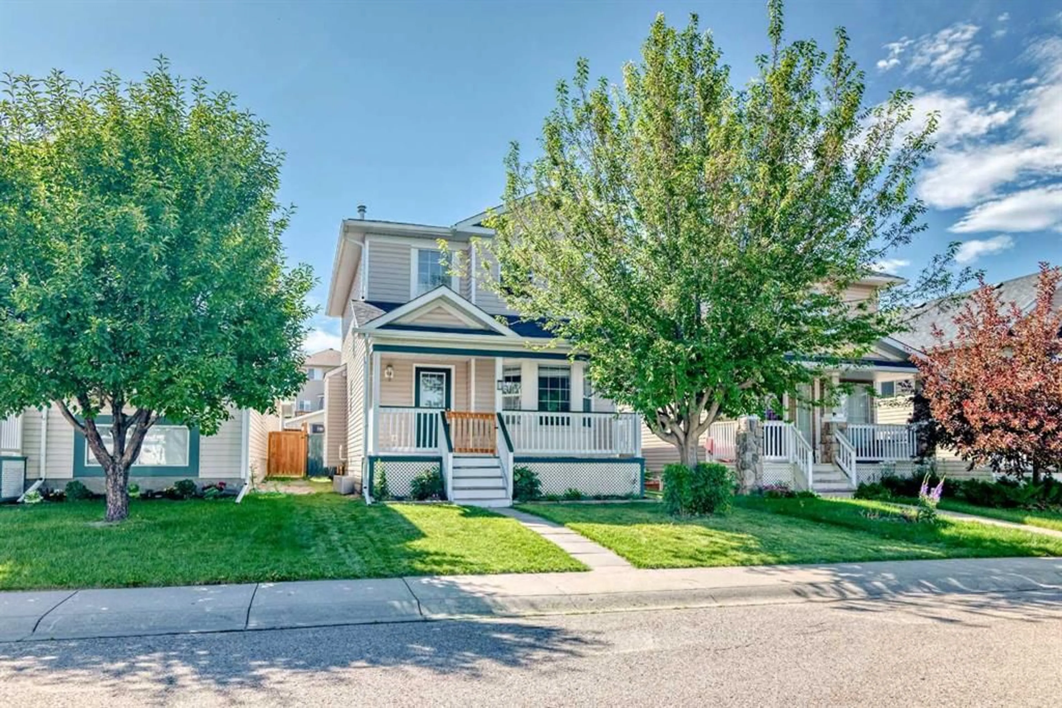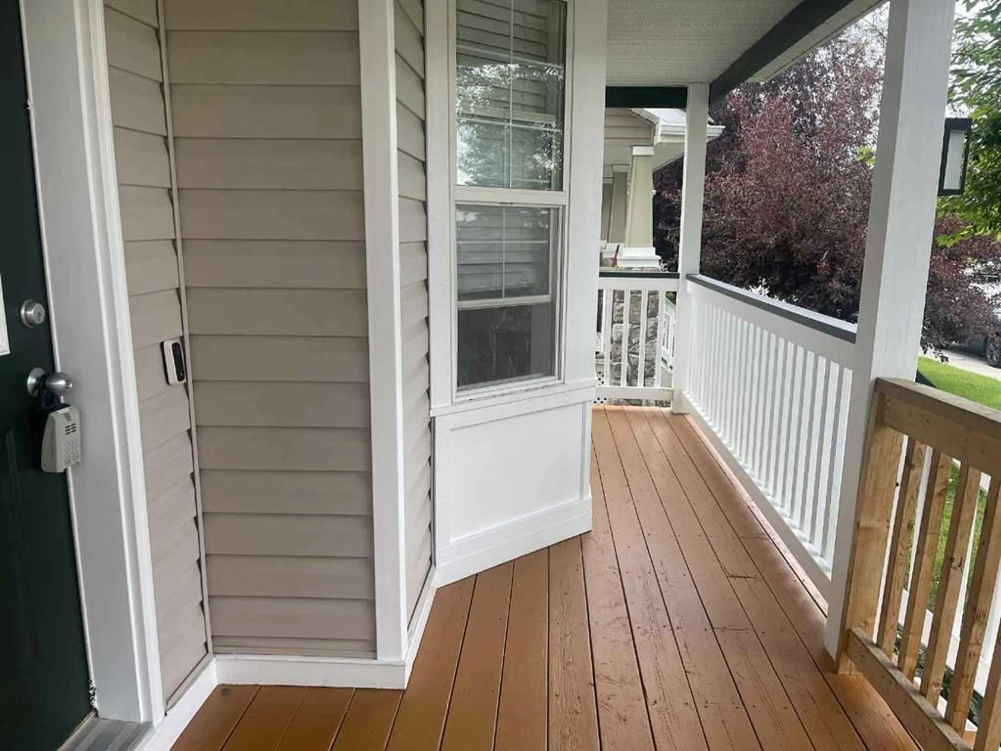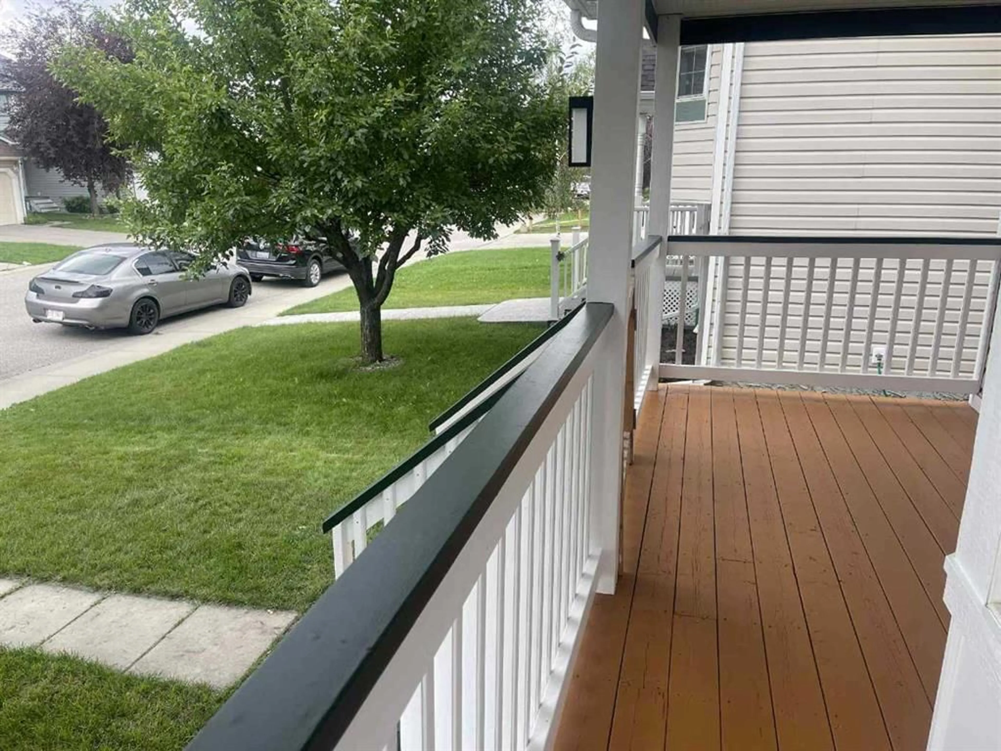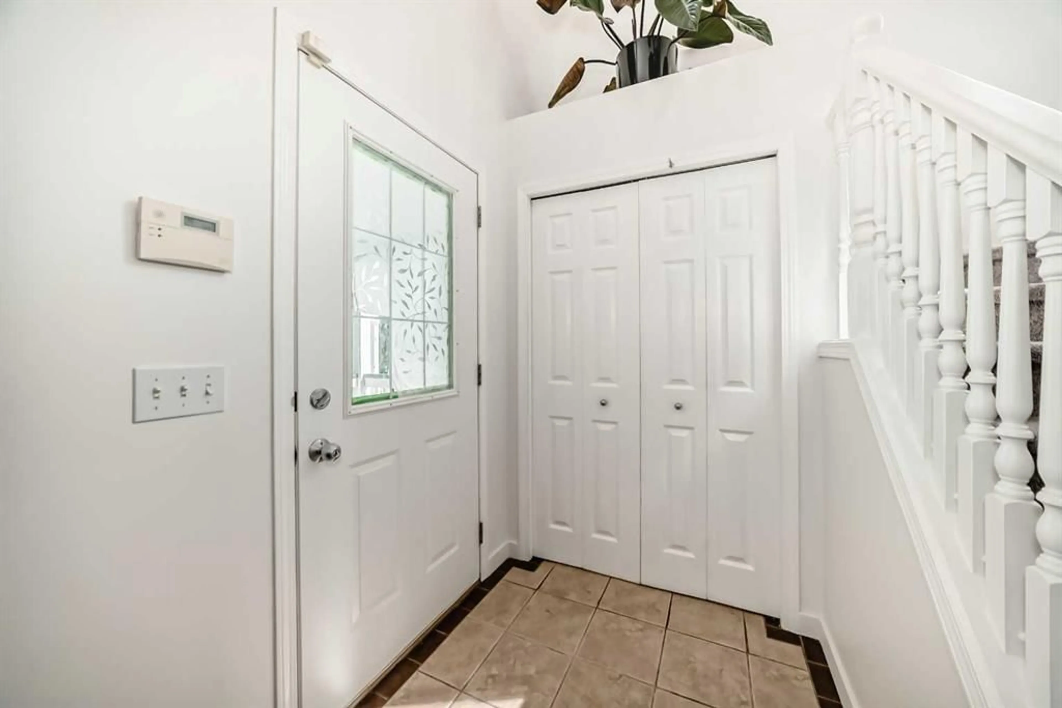37 Bridleglen Rd, Calgary, Alberta T2Y 4H1
Contact us about this property
Highlights
Estimated valueThis is the price Wahi expects this property to sell for.
The calculation is powered by our Instant Home Value Estimate, which uses current market and property price trends to estimate your home’s value with a 90% accuracy rate.Not available
Price/Sqft$396/sqft
Monthly cost
Open Calculator
Description
Welcome to this freshly painted, charming 4-bedroom home + den in a quiet family-friendly street in Bridlewood, which is perfectly overlooking a greenspace. Enjoy the charming front porch, which is an ideal place for relaxation and a welcoming entrance for visitors. The main level features a spacious living room with a bay window that provides more interior space and lots of natural light with hardwood floors throughout. It has a kitchen with white cabinets and stainless appliances, alongside a recently upgraded kitchen countertop, newer sink and lighting fixtures. A generous dining area with a fireplace, a powder room and access to a huge deck completes the main level. Discover the newly installed carpets from the basement stairs to the upper level, where the 3 sizeable bedrooms are. The Primary bedroom boasts a walk-in closet and a cheater en suite bathroom. The other 2 additional bedrooms complete the upper level. The fully finished basement offers a recreation/games room, 4th bedroom, 1 full bathroom and a flexible room that can be used as a 5th-bedroom/home office or den that fits your family’s needs. There’s ample parking space for visitors and the spacious backyard provides the opportunity of a future double detached garage. Located within walking distance of schools, public transit, shopping center and parks, this home offers accessibility and convenience. An absolute Must-see!
Property Details
Interior
Features
Main Floor
Living Room
19`11" x 11`6"Dining Room
4`3" x 13`11"Nook
8`1" x 7`11"2pc Bathroom
4`8" x 4`10"Exterior
Features
Parking
Garage spaces -
Garage type -
Total parking spaces 2
Property History
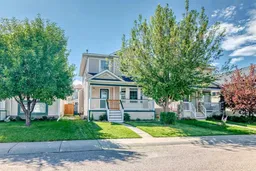 47
47
