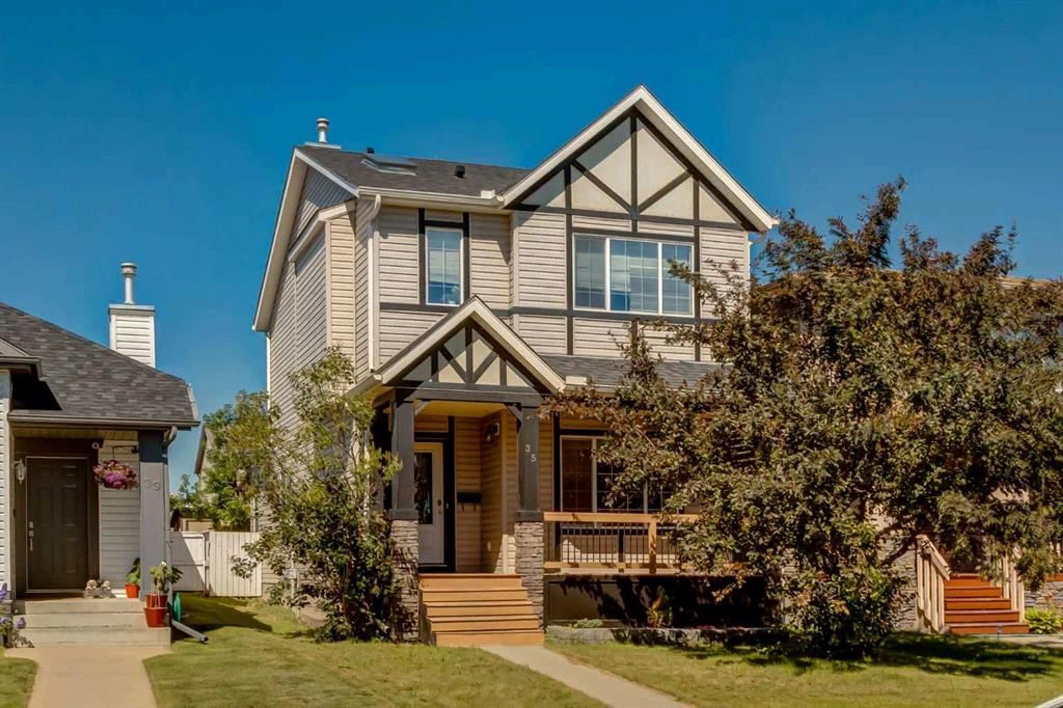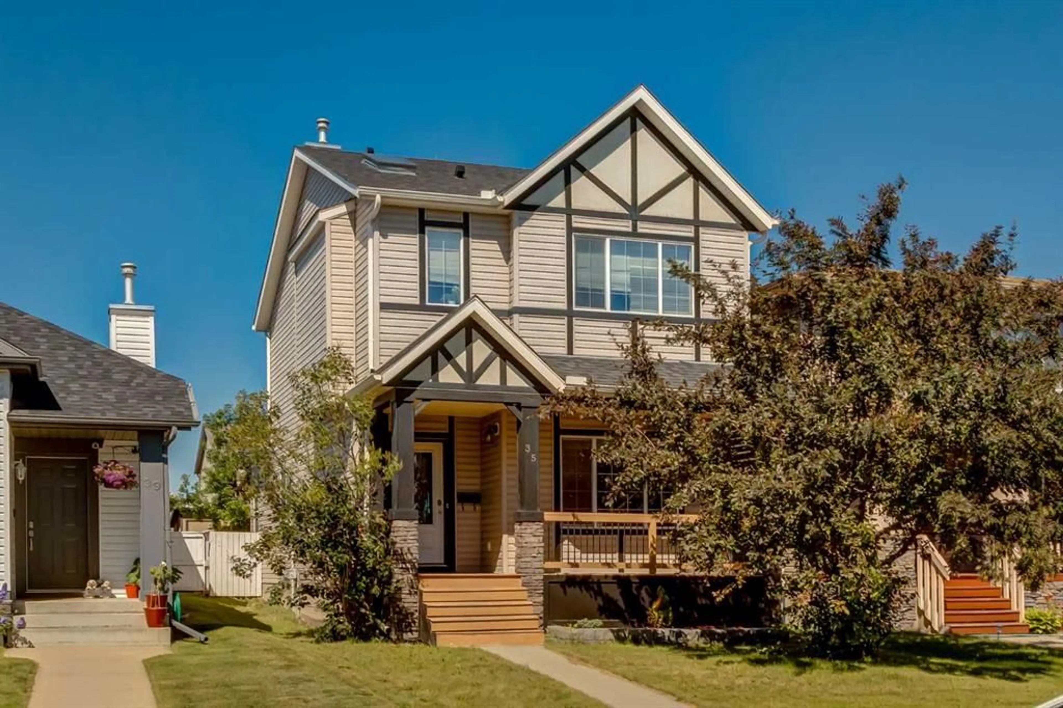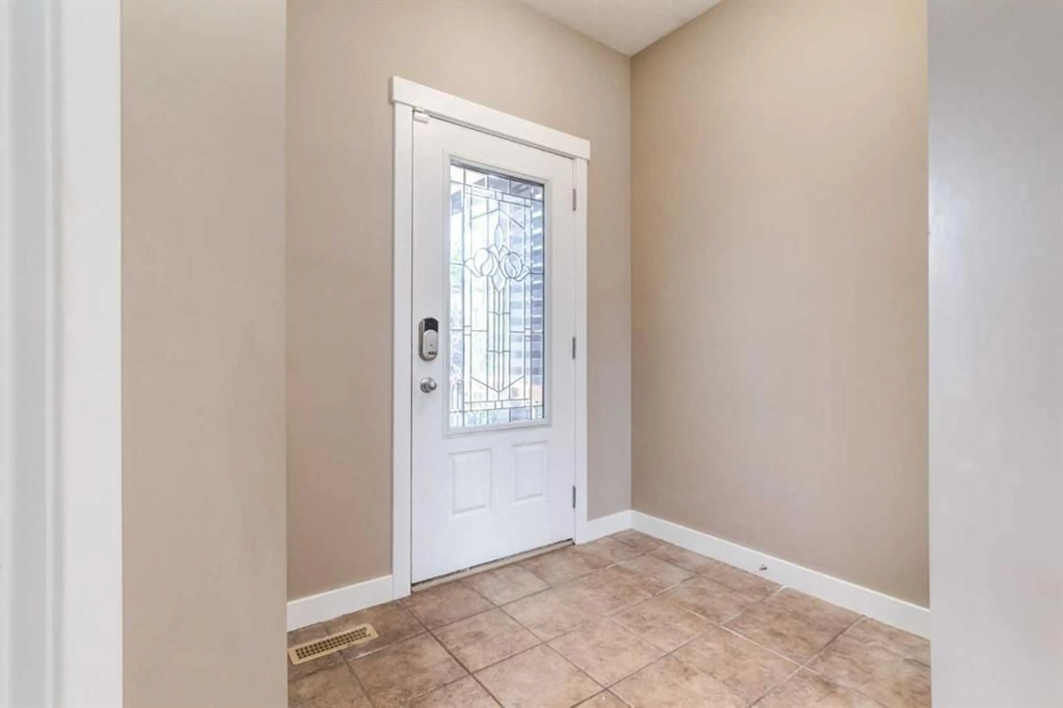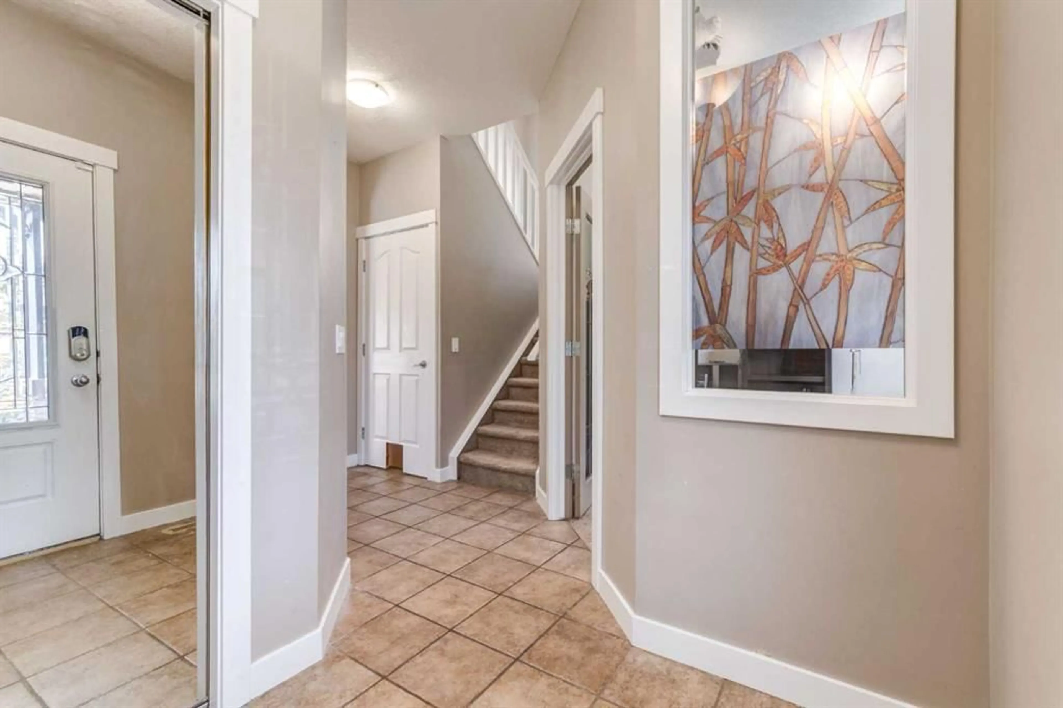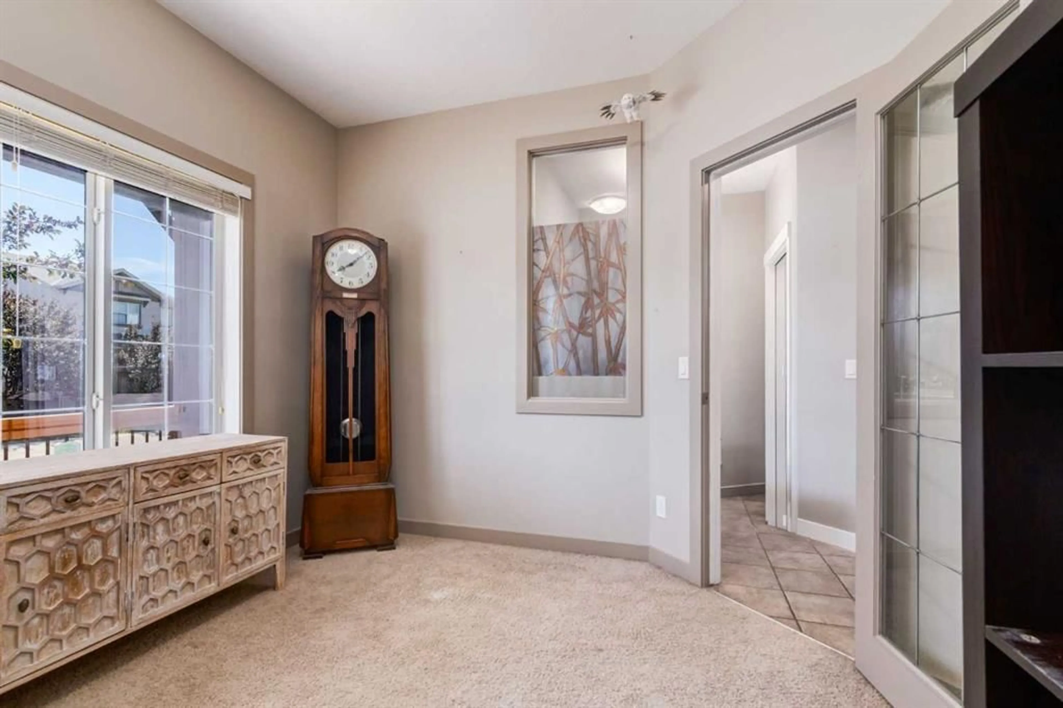35 Bridlecrest Manor, Calgary, Alberta T2Y4Y4
Contact us about this property
Highlights
Estimated valueThis is the price Wahi expects this property to sell for.
The calculation is powered by our Instant Home Value Estimate, which uses current market and property price trends to estimate your home’s value with a 90% accuracy rate.Not available
Price/Sqft$392/sqft
Monthly cost
Open Calculator
Description
Welcome to Bridlewood! From the moment you step onto the charming front verandah, you’ll know this is no ordinary home. With over 1,500 sq ft of above-grade living space plus an additional 821 sq ft in the fully developed basement, this four-bedroom residence offers style, function, and comfort in every corner. Inside, a private front office provides a quiet retreat, while soaring vaulted ceilings lead you into the open-concept living room, dining area, and thoughtfully designed kitchen. Complete with wood cabinetry, hardwood floors, a walk-in pantry, and an island with an eating bar, this is a space made for both everyday living and entertaining. Upstairs, the generous primary suite features a walk-in closet and a sun-filled ensuite with a skylight, separate soaker tub, and shower. Two additional bedrooms, a full bath, and a convenient upper-level laundry room complete this floor. The fully finished basement adds versatility, with a recreation area, fitness space, storage, and a fourth bedroom with a walk-in closet, plus a rough-in for an additional bathroom. Step outside to a peaceful and fenced yard featuring a stamped concrete patio, pergola, and a detached garage. Perfectly located near schools, shopping, dining, and with easy access to Stoney Trail, this Bridlewood home combines comfort, convenience, and charm. If you’re looking for something beyond the ordinary, this home is a must-see!
Property Details
Interior
Features
Main Floor
Kitchen
13`7" x 9`8"Living Room
12`11" x 12`11"Dining Room
11`4" x 7`1"Office
12`0" x 10`4"Exterior
Features
Parking
Garage spaces 1
Garage type -
Other parking spaces 1
Total parking spaces 2
Property History
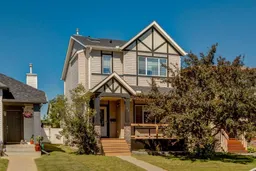 38
38
