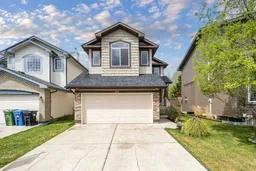Fully renovated and move-in ready! This beautifully updated 2-storey home in Bridlewood is tucked away on a quiet street and showcases true pride of ownership. With nearly every detail thoughtfully upgraded, this home is a rare find.
The main and upper floors were fully renovated in 2019, featuring hardwood flooring throughout, a modern white kitchen with updated lighting, and a spacious open-concept living room with a custom-built TV unit. Step outside to a large custom deck and enjoy the maintenance-free backyard, perfect for relaxing or entertaining.
Upstairs, you'll find a luxurious primary suite with a designer 4-piece ensuite and walk-in closet, along with two generously sized bedrooms, a beautifully redesigned full bathroom, and a large bonus room—ideal for a family lounge or home office.
The basement was professionally developed in 2023, and now offers a bedroom, full bathroom, vinyl flooring, and pot lighting, adding even more flexible living space.
Additional upgrades include a new roof and siding (2022) and a freshly repainted back fence. Located near Stoney Trail, Costco, schools, shopping, and Fish Creek Park, this home offers unmatched convenience. Plus, with the road behind recently closed off, you'll enjoy added peace and privacy with virtually no through traffic.
Don't miss the chance to own this truly one-of-a-kind home!
Inclusions: Dishwasher,Dryer,Electric Stove,Garage Control(s),Microwave,Range Hood,Refrigerator,Washer,Window Coverings
 46
46


