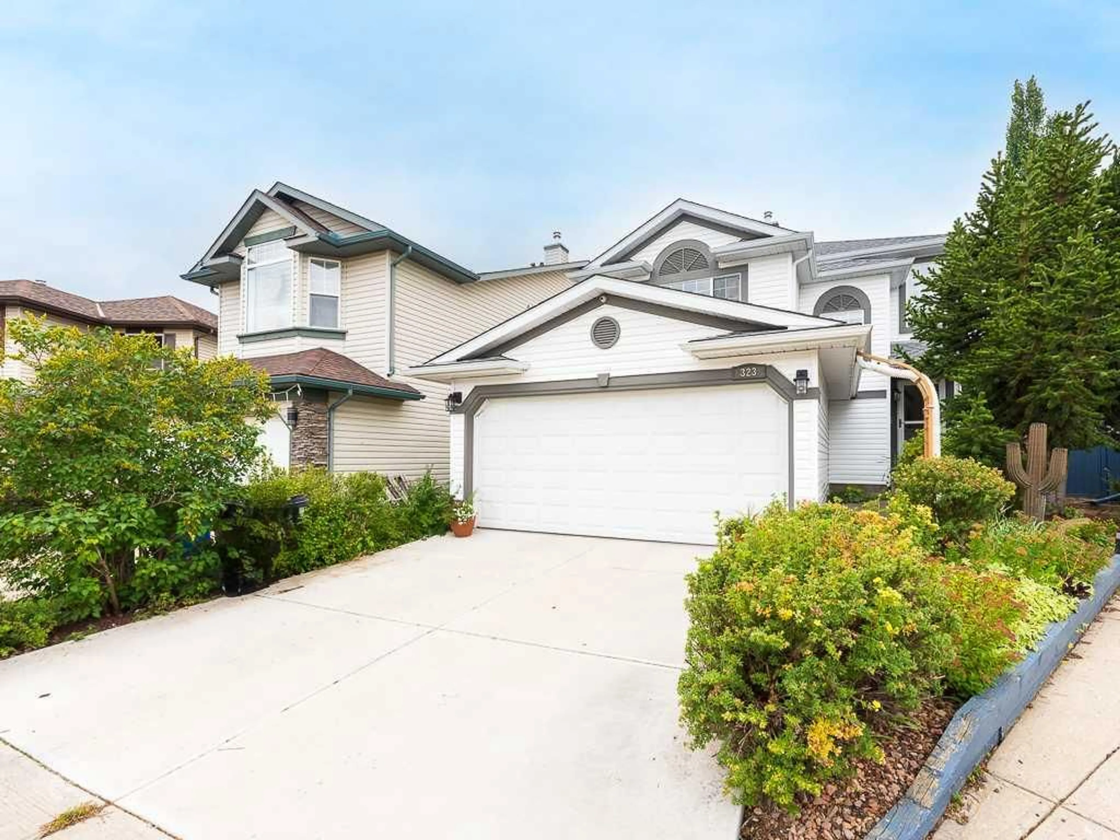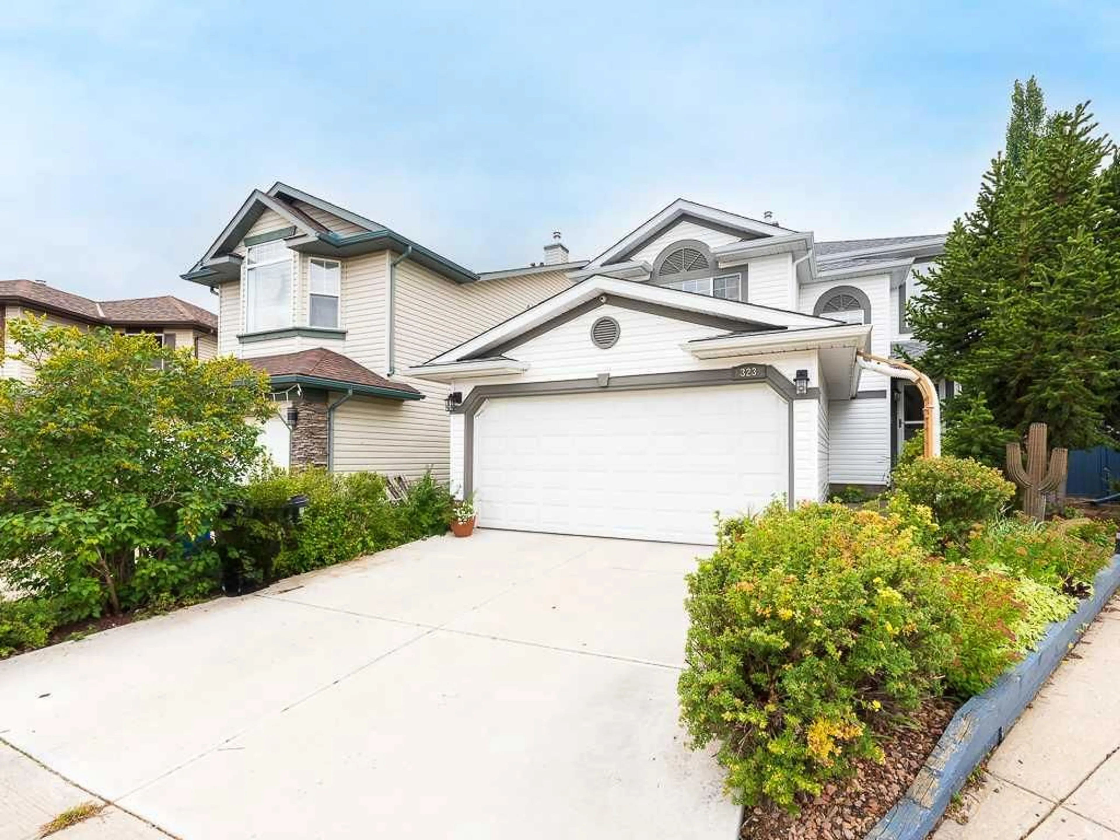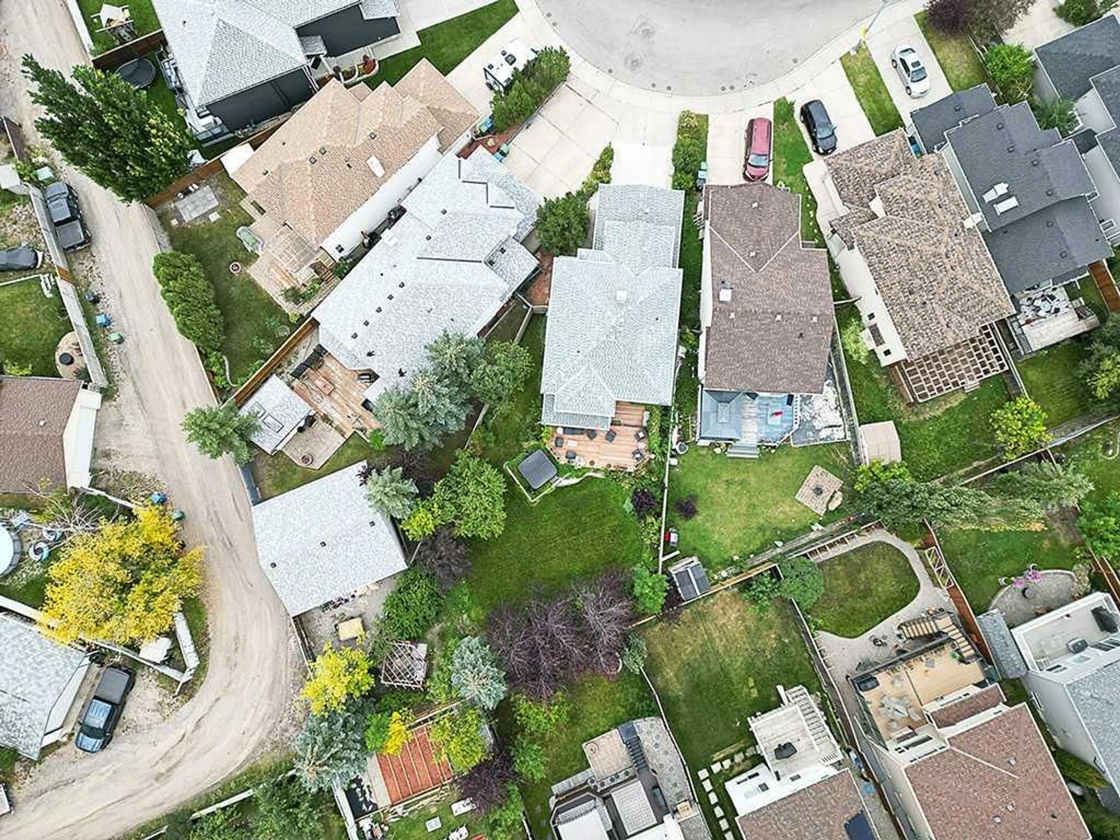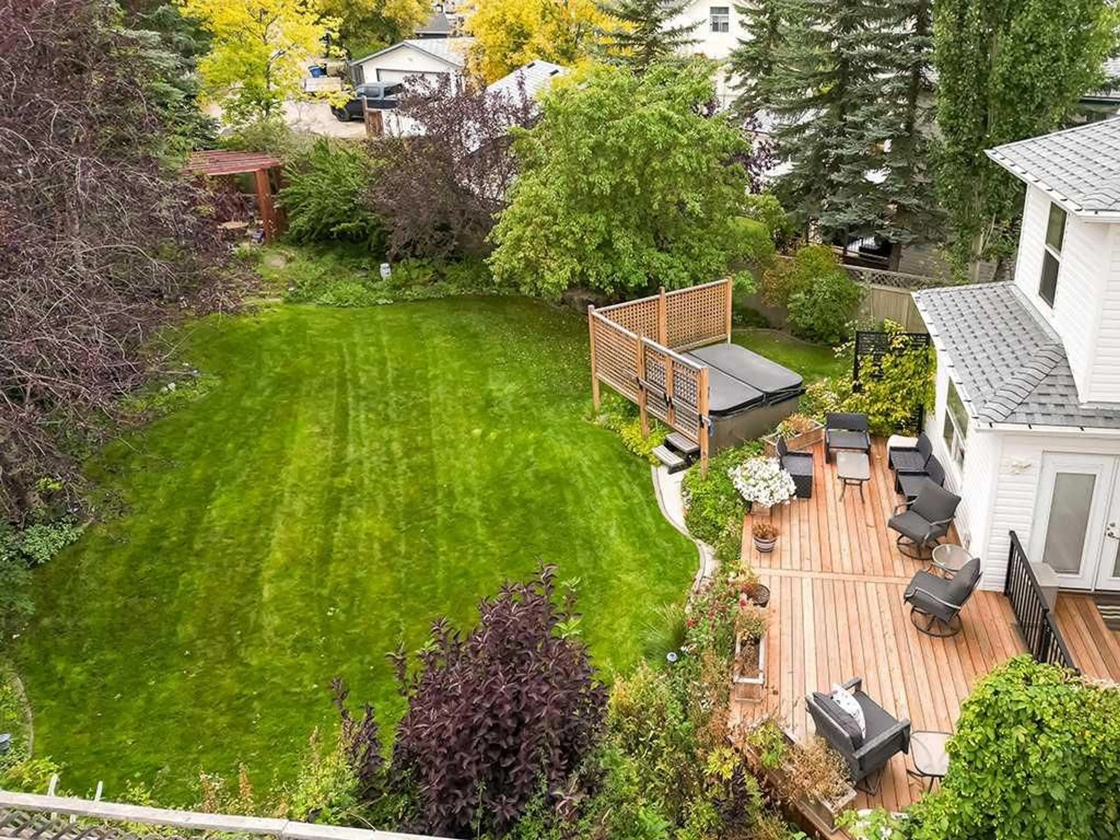323 Bridlewood Cir, Calgary, Alberta T2Y 3L9
Contact us about this property
Highlights
Estimated valueThis is the price Wahi expects this property to sell for.
The calculation is powered by our Instant Home Value Estimate, which uses current market and property price trends to estimate your home’s value with a 90% accuracy rate.Not available
Price/Sqft$366/sqft
Monthly cost
Open Calculator
Description
Ideally located on a quiet, family-friendly street just steps from a park and playground, and only minutes to several schools. Sitting on a rare, oversized south-facing lot, this property offers both the perfect location and an amazing yard. The cathedral front foyer sets the tone for the home and opens to a functional main level. A front den provides flexibility for a home office, study or formal dining room, while the spacious living room is anchored by a cozy corner fireplace. The adjoining kitchen and breakfast nook overlook the sunny backyard and feature stainless steel appliances, tiled backsplash, corner pantry, and an island with an eating bar, ideal for casual dining or entertaining. A garden door leads out to the large rear deck, extending your living space outdoors to the expansive yard beyond. A convenient powder room and laundry area complete this floor, which is flooded with natural light thanks to large windows throughout. Upstairs offers a versatile bonus/flex room along with three generous bedrooms. The primary suite easily accommodates a full bedroom set and includes a walk-in closet and a 4-piece ensuite bathroom. Two additional bedrooms and another full bathroom ensure plenty of space for family, friends or roommates. The fully finished basement extends the home’s living area, offering a spacious recreation room and family room, perfect for movie nights, a play area, a fitness zone, or hobbies. Outside, the huge south-facing backyard is a true highlight and a rare find in the community. A double attached garage and extended driveway provide ample parking and everyday convenience. Located in the vibrant community of Bridlewood, this home is surrounded by parks, playgrounds, schools, shopping, and walking paths, with quick access to major roadways for an easy commute. This property combines the ultimate location, a premium lot, functional layout, and comfort, a wonderful opportunity, do not miss out.
Property Details
Interior
Features
Main Floor
Kitchen
12`11" x 11`2"Breakfast Nook
13`0" x 9`6"Living Room
14`8" x 12`0"Den
12`6" x 9`0"Exterior
Features
Parking
Garage spaces 2
Garage type -
Other parking spaces 2
Total parking spaces 4
Property History
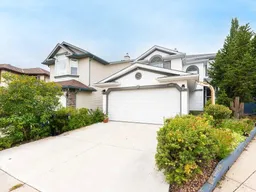 45
45
