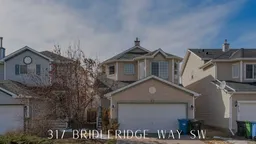CLOSE TO SCHOOLS, PARKS AND PLAYGROUNDS | WEST BACKYARD | FULLY DEVELOPED BASEMENT | A/C | Welcome home to 317 Bridleridge Way SW in the wonderful family community of Bridlewood. The main level features vinyl flooring throughout and large west-facing windows, letting in an abundance of natural light. The upgraded kitchen includes stainless steel appliances, ample counter space, and large cabinets throughout. This level also has a 2pc powder room, a spacious dining area, a laundry room and access to the fully landscaped backyard, complete with a large deck, an ideal setting for summer BBQs with a very private atmosphere. The upper level features a sizeable primary bedroom with a large ensuite and ample closet space. Additionally, you will find two more sizable bedrooms and an additional 4-pc bathroom. The fully developed basement could be a teenager's dream space, complete with a large rec room, 2 more bedrooms and a 3pc bathroom. Some recent updates include a new roof in 2021 with storm-resistant shingles and a new furnace and a hot water on demand system in 2022. This family home is close to shopping, schools, parks, and pathways, has easy access to the new ring road, and is just 5 minutes from Fishcreek Park. Take advantage of this well-priced home and book your private showing today.
Inclusions: Central Air Conditioner,Dishwasher,Electric Stove,Range Hood,Refrigerator,Washer/Dryer
 41
41

