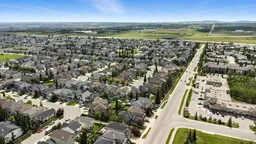This spacious and impeccably maintained 4-bedroom, 3-bathroom custom-built 2-storey home offers 2,548 sq ft of developed living space on one of the largest pie-shaped lots in Bridlewood. Tucked into a quiet cul-de-sac and lovingly cared for by the original owners, this home reflects true pride of ownership and is in exceptional condition. Step inside to a bright and open layout featuring 9-foot ceilings, a versatile formal dining room or den, a large family room with a cozy gas fireplace, and a beautifully upgraded kitchen with a raised eating bar and sunny breakfast nook surrounded by windows. A convenient half-bathroom completes the main level. Just off the kitchen, step out onto the large cedar deck, ideal for entertaining or relaxing in the expansive, treed and private backyard. Upstairs, you’ll find three spacious bedrooms, two full bathrooms, a cozy bonus room, and upper-floor laundry. The generous primary suite features a 4-piece ensuite with a corner soaker tub, separate shower, and a large walk-in closet. The fully finished basement adds a fourth bedroom—also with a walk-in closet—alongside a large recreation room and a dedicated theatre/media area, perfect for family movie nights or a games setup. This home has been thoughtfully upgraded to ensure both comfort and peace of mind. Major updates include a new roof, siding, furnace, and hot water tank—all completed in 2021, along with a new air conditioning unit in 2023. The driveway has also been upgraded, and the home is equipped with a built-in smart security system and a five-camera motion sensor surveillance system with mobile app access, providing modern convenience and enhanced security. The kitchen includes a new oven (2023) and microwave (2024), with all other appliances replaced in 2019, offering stylish and reliable functionality. Additional interior updates include new lighting, fresh paint, modernized cabinetry, updated baseboards, and new flooring throughout, making this home completely move-in ready.
Inclusions: Central Air Conditioner,Dishwasher,Dryer,Range Hood,Refrigerator,Stove(s),Washer,Window Coverings
 35
35


