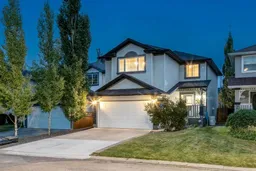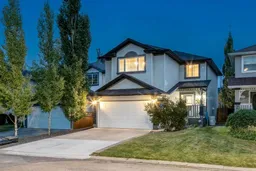Welcome to this CHARMING 2-Storey 2,633 SQ FT House in BRIDLEWOOD, with 5 Bedrooms, 3 ½ Baths and a DOUBLE ATTACHED GARAGE set on a 3,918 SQ FT Lot in BRIDLEWOOD!! An INVITING Front Porch leads you to the foyer, where you can find a WARM and INVITING OPEN-CONCEPT layout anchored with HARDWOOD flooring and LARGE WINDOWS that flood the main level with NATURAL LIGHT. A convenient MAIN-LEVEL LAUNDRY sits inside the well-placed 2 PC BATHROOM. The spacious LIVING ROOM is highlighted by a GAS FIREPLACE with TILE surround and MANTLE, creating a cozy atmosphere for quiet evenings or entertaining guests. The adjacent DINING AREA comfortably fits a family-sized table, while the FUNCTIONAL KITCHEN features GRANITE COUNTERTOPS, a central ISLAND with BREAKFAST BAR, TWO-TONED CABINETRY, a CORNER PANTRY, and a full suite of appliances, including a DISHWASHER, REFRIGERATOR, MICROWAVE, and ELECTRIC STOVE. The OVERSIZED Staircase brings you upstairs to a BRIGHT BONUS ROOM with a Gas FIREPLACE, offering a versatile retreat for FAMILY MOVIE NIGHTS, a PLAY SPACE, or a HOME OFFICE. The PRIMARY BEDROOM easily accommodates a KING BED and includes a WALK-IN CLOSET plus a 4 PC EN-SUITE with a JETTED TUB, a SEPARATE SHOWER, and a Built-in Makeup Vanity. Next, you’ll find the 2nd and 3rd GENEROUSLY sized bedrooms + another 4 PC BATHROOM, providing PLENTY of room for children or guests. The FULLY FINISHED BASEMENT extends the living space with a LARGE RECREATION ROOM. This flexible area is perfect for a HOME THEATRE, FITNESS AREA, or HOBBY SPACE. With a 3 PC BATHROOM featuring a TILED shower, along with the 4TH and 5TH BEDROOMS, the lower level offers PLENTY OF SPACE for the family and is designed to be HIGHLY FUNCTIONAL for everyday living. Outside, enjoy a PRIVATE FENCED BACKYARD with a PATIO and GREEN SPACE, ideal for summer barbecues, children playing, or SIMPLY RELAXING in the fresh air. MATURE TREES provide shade and privacy, while the DOUBLE-ATTACHED GARAGE and extra driveway parking add convenience. This home has been LOVINGLY MAINTAINED, with features such as CEILING FANS, RECESSED LIGHTING, and a NEWER H2O TANK (2016), and NEWER ASPHALT SHINGLE ROOF (2022), adding comfort and value. The vibrant community of Bridlewood offers nearby PARKS, SCHOOLS, PLAYGROUNDS, SHOPPING, and WALKING PATHS. With EASY ACCESS to MAJOR ROADS such as 22X, STONEY TRAIL, and MACLEOD TRAIL, an effortless commute, and COUNTLESS AMENITIES just minutes away, this property combines LOCATION, FUNCTIONALITY, and WARMTH. You won’t want to miss this one - Book your showing NOW!!
Inclusions: Dishwasher,Dryer,Electric Stove,Garage Control(s),Microwave,Range Hood,Refrigerator,Washer
 45
45



