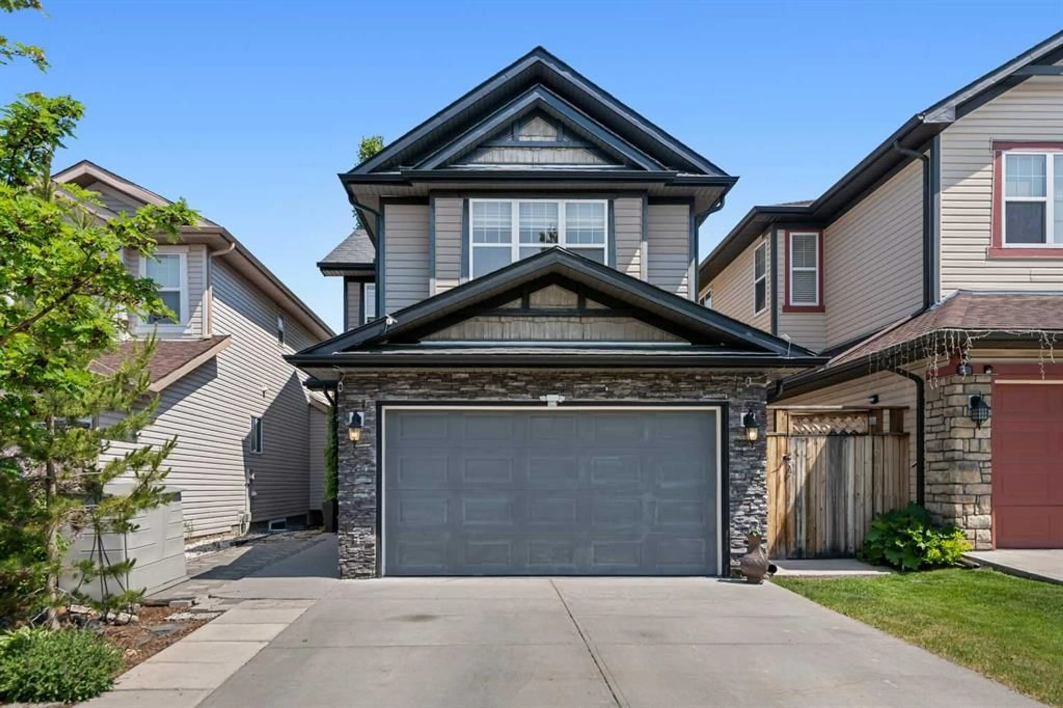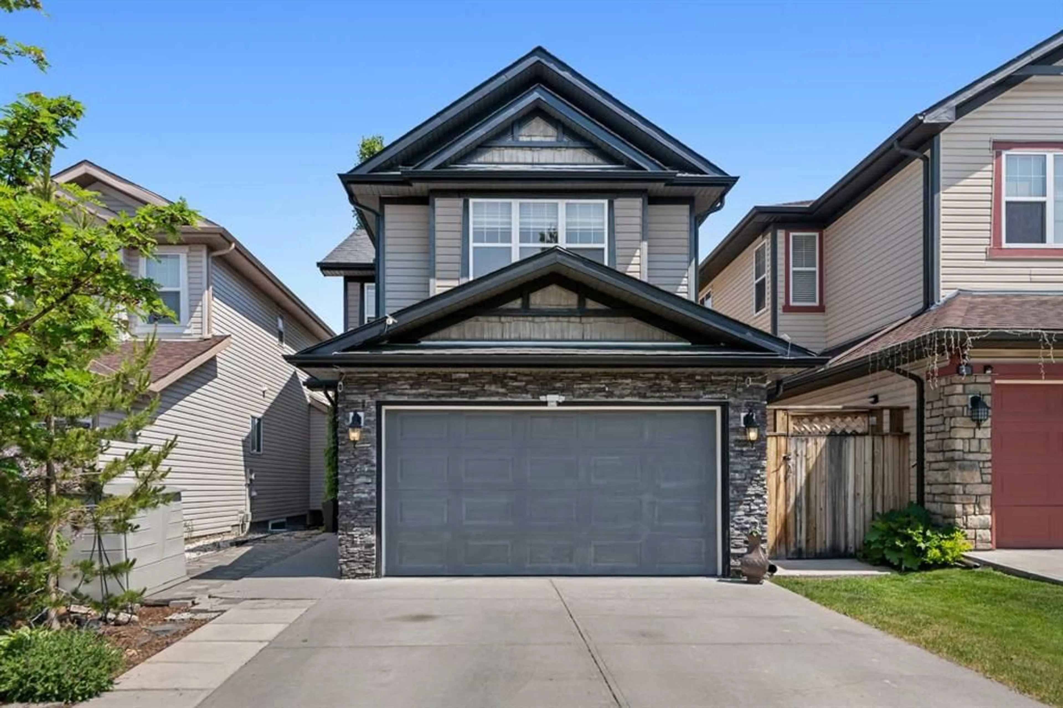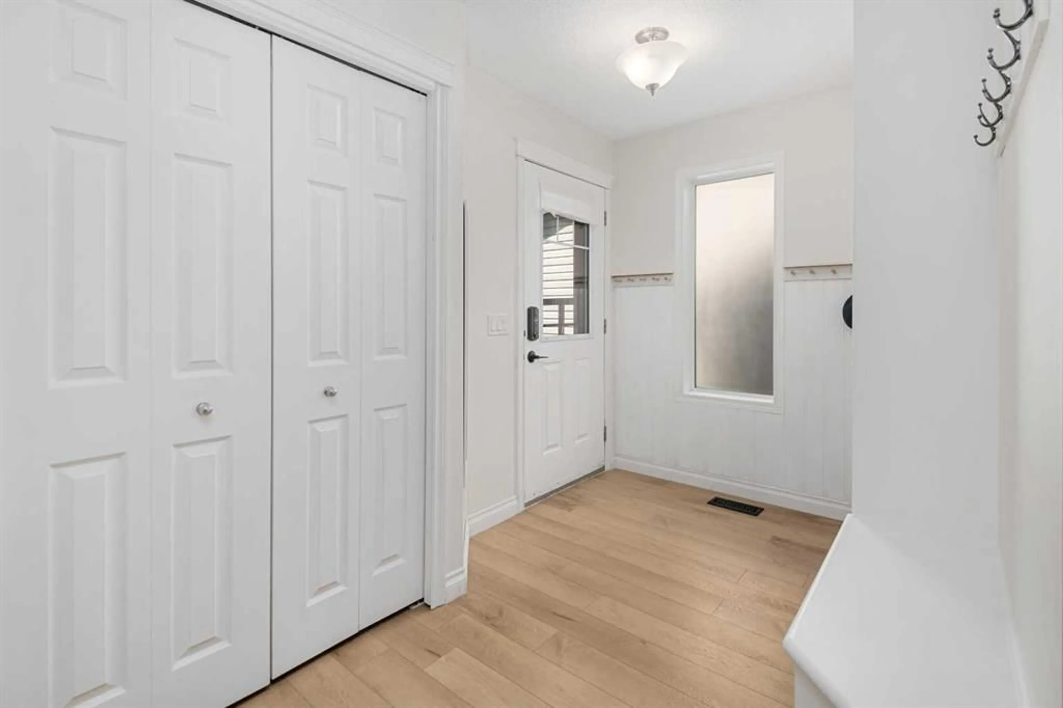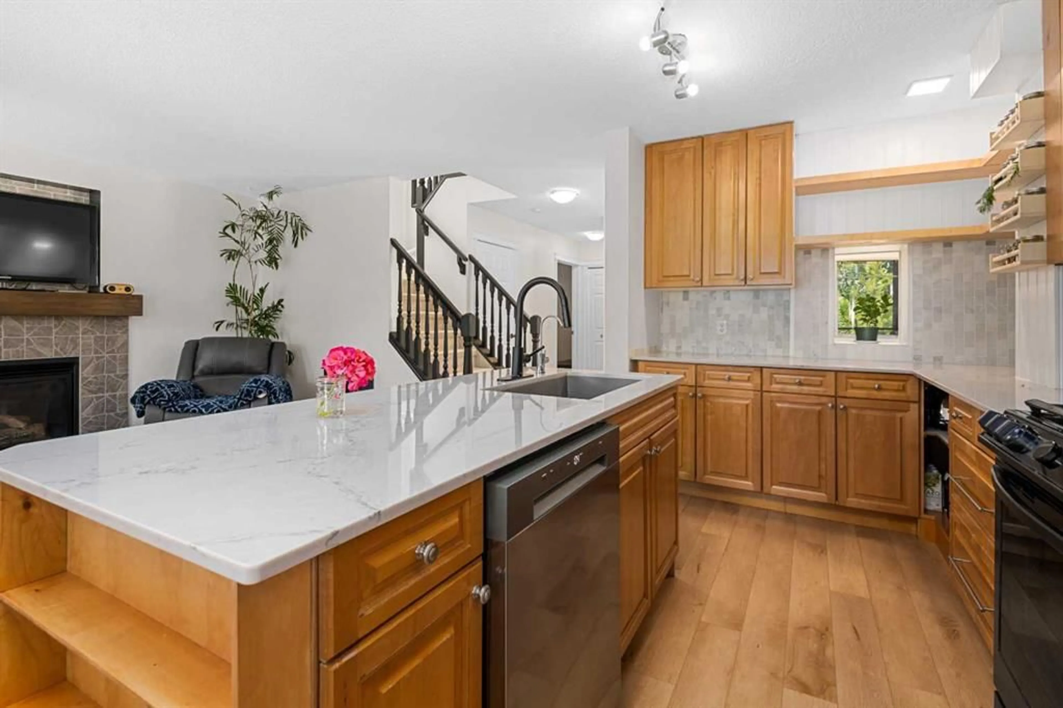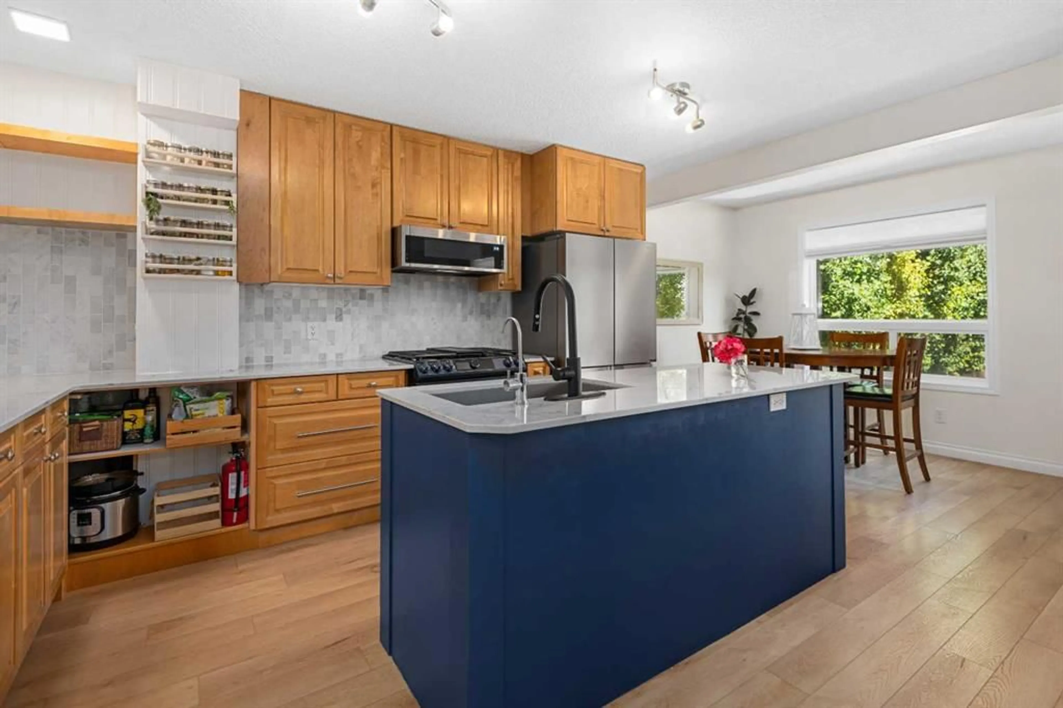260 Bridleridge, Calgary, Alberta T2Y 0E6
Contact us about this property
Highlights
Estimated valueThis is the price Wahi expects this property to sell for.
The calculation is powered by our Instant Home Value Estimate, which uses current market and property price trends to estimate your home’s value with a 90% accuracy rate.Not available
Price/Sqft$377/sqft
Monthly cost
Open Calculator
Description
Welcome Home! With over 1600 square feet of living space, this home has much to offer a growing family. Upon entering, you will be greeted with updated vinyl plank flooring which flows throughout the main level right through to the sizeable living room with cozy gas fireplace. The renovated kitchen has a central island, stainless steel appliances including a gas stove for those who love to cook, and an abundance of cabinets and counter space. The dining room can easily accommodate family gatherings and overlooks the private backyard. The 2 piece powder room and main floor laundry complete this level. Upstairs, you'll find the bonus room or optional fourth bedroom, 2 more generous sized bedrooms and the main bathroom. The spacious master bedroom has a four piece ensuite which features a soaking tub and a separate shower. The basement has been partially renovated to include a large rec room, second laundry hook-up for optional separate living quarters and plenty of additional storage space. Other updates include hot water tank (2024). Your private backyard has a multi-tiered deck with gas line for BBQ, plenty of trees for privacy and a garden area for those who enjoy growing flowers or vegetables. The double attached garage offers added convenience and keeps your vehicles out of the elements. Located on a quiet street and close to schools and shopping. You will enjoy the easy access to Macleod Trail and Stoney Trail, making commuting in and out the city a breeze!
Property Details
Interior
Features
Main Floor
Living Room
12`10" x 11`0"Dining Room
9`11" x 7`2"2pc Bathroom
Kitchen
13`6" x 8`2"Exterior
Features
Parking
Garage spaces 2
Garage type -
Other parking spaces 0
Total parking spaces 2
Property History
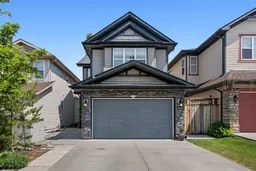 38
38
