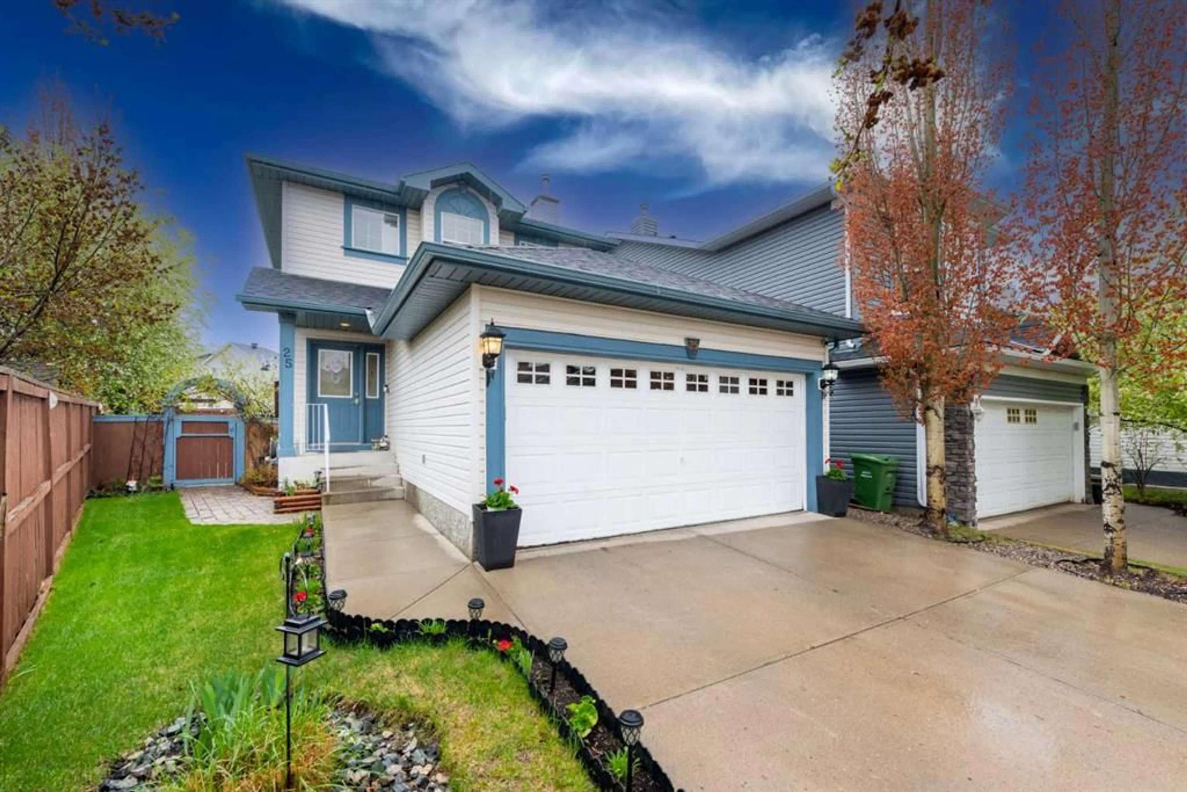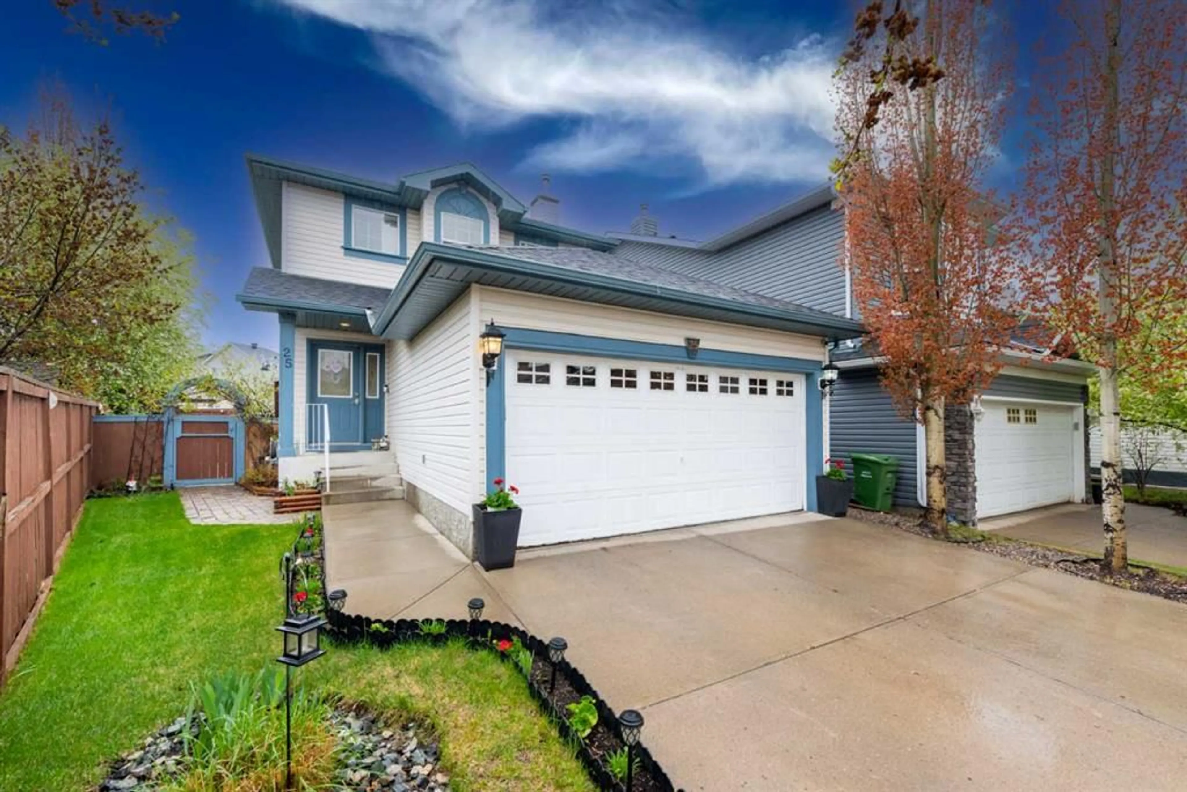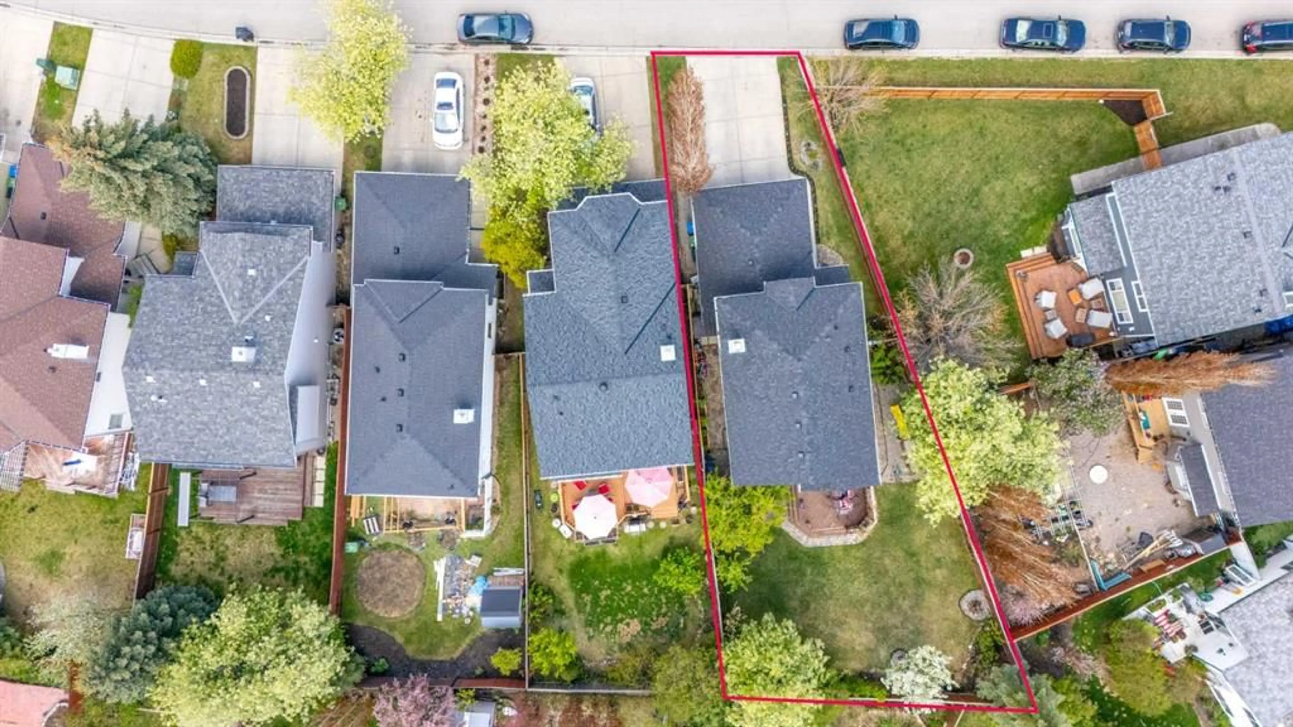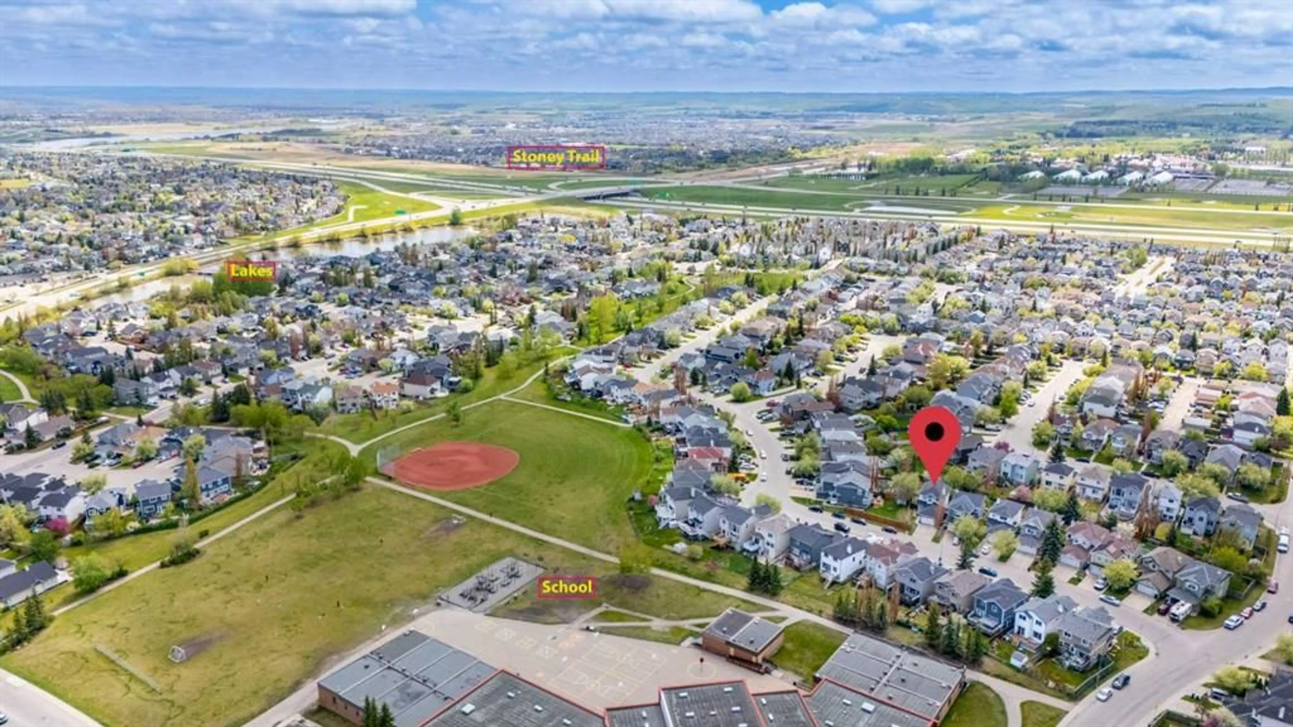25 Bridlewood Way, Calgary, Alberta T2Y 3R5
Contact us about this property
Highlights
Estimated ValueThis is the price Wahi expects this property to sell for.
The calculation is powered by our Instant Home Value Estimate, which uses current market and property price trends to estimate your home’s value with a 90% accuracy rate.Not available
Price/Sqft$464/sqft
Est. Mortgage$2,748/mo
Tax Amount (2024)$3,551/yr
Days On Market15 days
Description
OPEN HOUSE SATURDAY JUNE 7TH FROM 1:00PM TO 3:00PM. Welcome to this beautifully maintained detached home in the heart of Bridlewood, one of Calgary’s most family-friendly communities. Offering around 2,000 sq.ft. of thoughtfully designed living space, this home features a highly functional layout with three generously sized bedrooms upstairs, including a spacious primary suite with a private ensuite. The updated kitchen is a chef’s delight, complete with stunning granite countertops, beautiful hardwood flooring, and newer smart home appliances such as an LG fridge, oven, dishwasher, and an over-the-range microwave with an extendable hood fan. The fully developed basement adds incredible value, featuring a cozy gas fireplace, an additional bedroom, and a full bathroom—perfect for guests or growing families. Step outside to a sunny south-facing backyard, where you'll find a large outdoor space and a charming playhouse that’s sure to be a hit with the kids. Additional upgrades include updated bathrooms and a new roof installed in late 2022. Located just minutes from schools, shopping, parks, and public transit, this is truly an amazing opportunity to own a move-in ready home in a welcoming, established neighborhood.
Upcoming Open House
Property Details
Interior
Features
Second Floor
4pc Bathroom
7`8" x 4`10"4pc Ensuite bath
7`8" x 4`10"Bedroom
8`10" x 9`7"Bedroom
9`4" x 9`1"Exterior
Features
Parking
Garage spaces 2
Garage type -
Other parking spaces 2
Total parking spaces 4
Property History
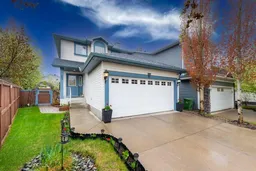 42
42
