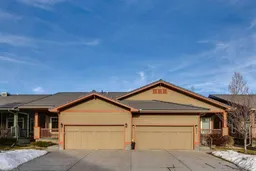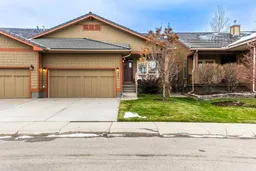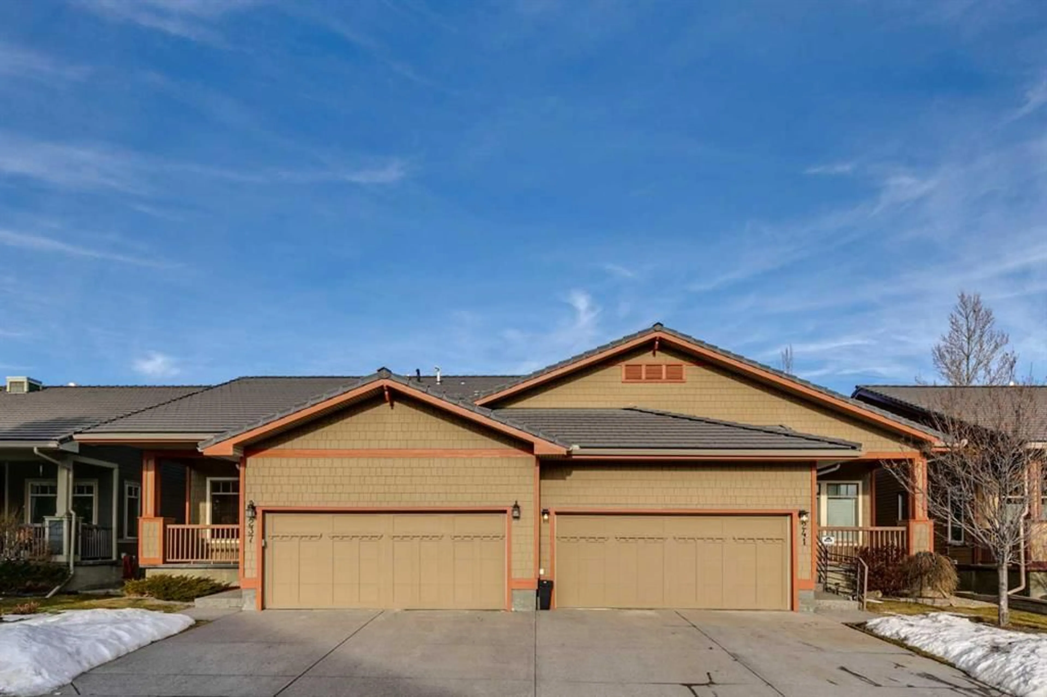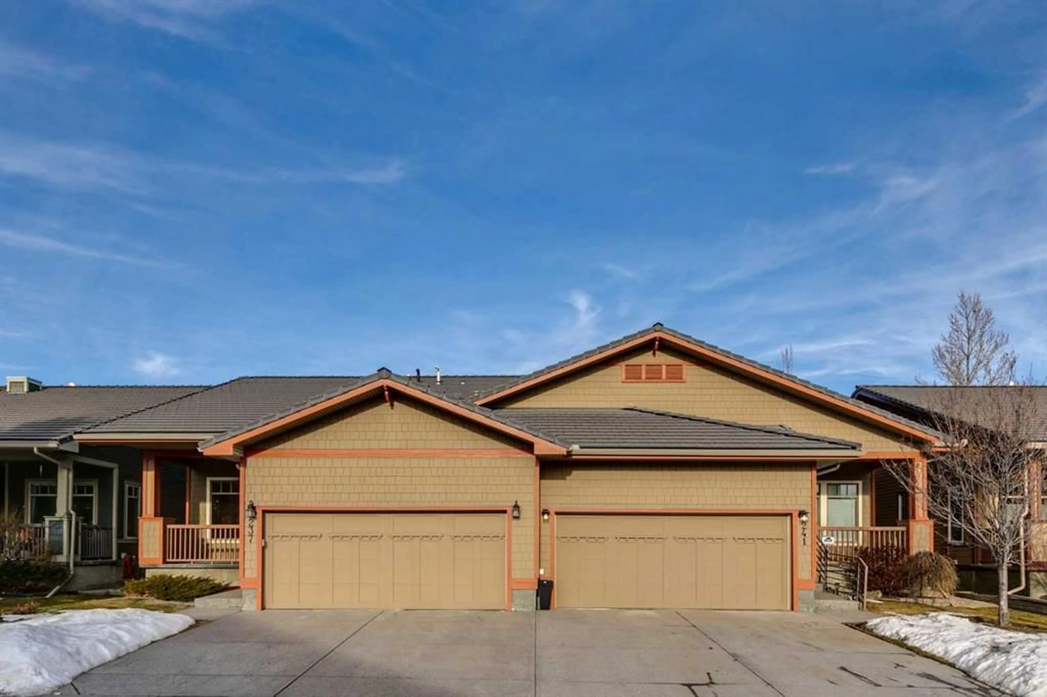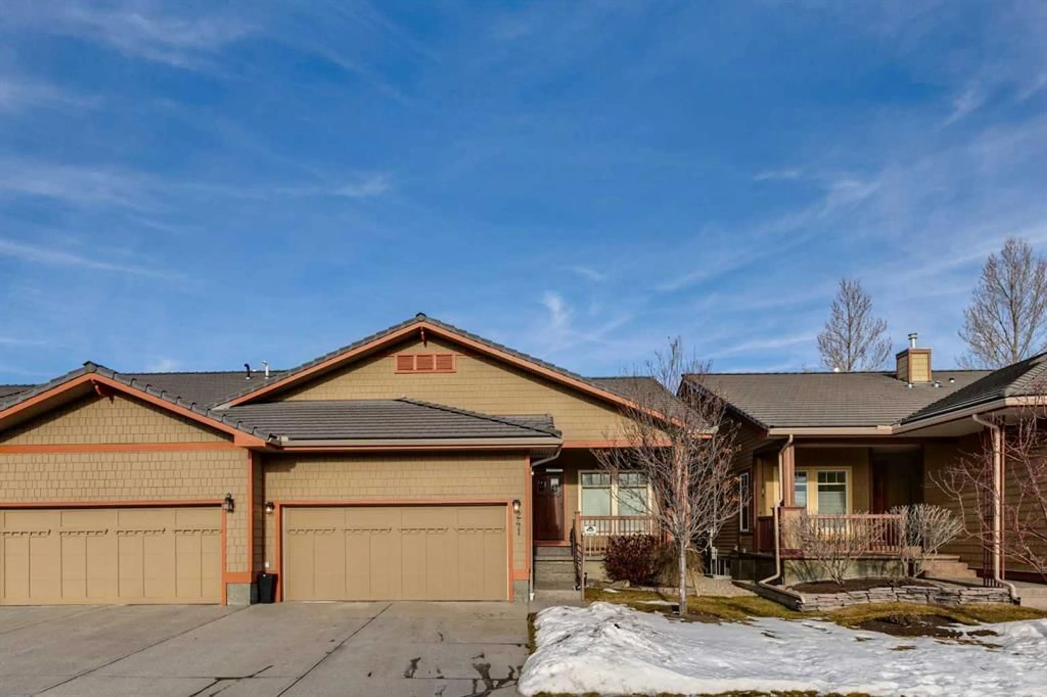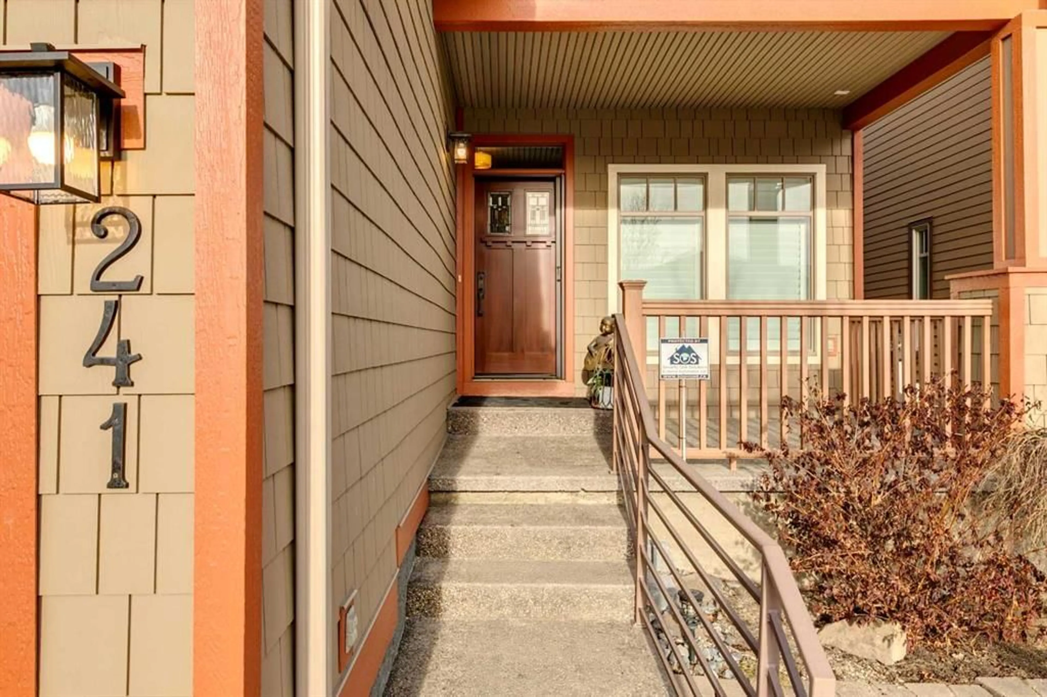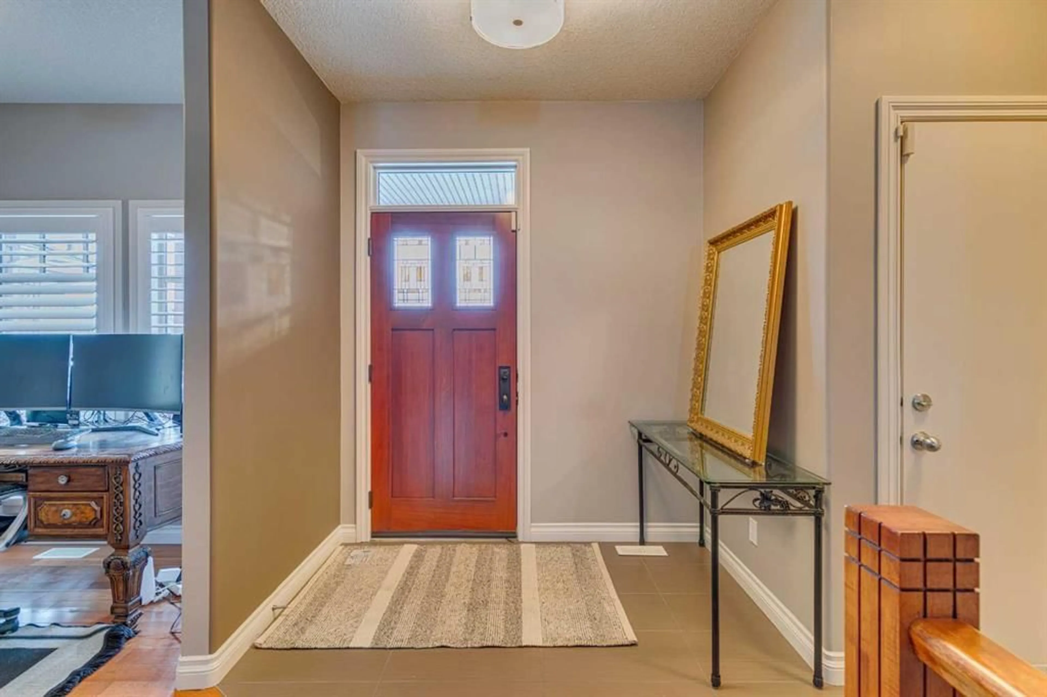241 Bridle Estates Rd, Calgary, Alberta T2Y 0G1
Contact us about this property
Highlights
Estimated ValueThis is the price Wahi expects this property to sell for.
The calculation is powered by our Instant Home Value Estimate, which uses current market and property price trends to estimate your home’s value with a 90% accuracy rate.Not available
Price/Sqft$565/sqft
Est. Mortgage$3,221/mo
Maintenance fees$170/mo
Tax Amount (2024)$3,596/yr
Days On Market48 days
Description
Welcome to the sought after, 55+ community of Bridle Estates! This stunning bungalow with 2,635 square feet of developed space is immaculate and ready to call home. Upon entry, you are welcomed by an inviting tiled front foyer, equipped with ample closet space for your winter jackets! This well designed bungalow features an open-concept living area, creating a warm atmosphere while embracing socialization. The kitchen offers plenty of counter space, stainless steel appliances, and a corner pantry. An adjacent nook off of the kitchen is perfect for a small dining table for casual meals or turn it into a home office. The spacious living room showcases gorgeous hardwood floors that flow seamlessly throughout the main level. A tiled fireplace anchors the room and is complete with mantle serving as a beautiful focal point, creating a cozy atmosphere for relaxing. The built-in cabinetry adds charm and function, perfect for displaying your favourite books, art, or décor. Effortlessly flowing off the living area is a formal dining room offering an abundance of space for the largest of gatherings. Large windows allow for plenty of natural light to fill the room, enhancing the overall brightness and warmth of the space. The spacious master bedroom with his & her closets offers a serene retreat with easy access to your ensuite, equipped with built in cabinets, large tub, and separate shower. This quiet, comfortable space is perfect for winding down at the end of the day. Completing this level is the two-piece bathroom and perfectly sized laundry room. This bungalow has everything you need on the main floor for convenient living. The fully developed basement with plush carpet significantly expands the living space, presenting a large and functional recreation room, perfect for movie nights, a home gym, or a hobby area—endless possibilities are here! An additional bedroom is ideal for guests or teens while a second bathroom provides convenience and features modern finishes and a tub/shower combo. To complete the space, a generous-sized mechanical room provides additional storage space, ideal for seasonal items, tools, or extra belongings. With air conditioning, a perfect sized deck off the back of the home, a double attached garage, and landscaping/snow removal taken care of, this bungalow villa is the perfect place for you to call home!
Property Details
Interior
Features
Main Floor
Kitchen
13`0" x 9`9"Dining Room
19`0" x 10`0"Breakfast Nook
8`0" x 7`5"Living Room
19`0" x 12`8"Exterior
Features
Parking
Garage spaces 2
Garage type -
Other parking spaces 2
Total parking spaces 4
Property History
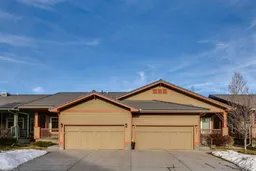 32
32