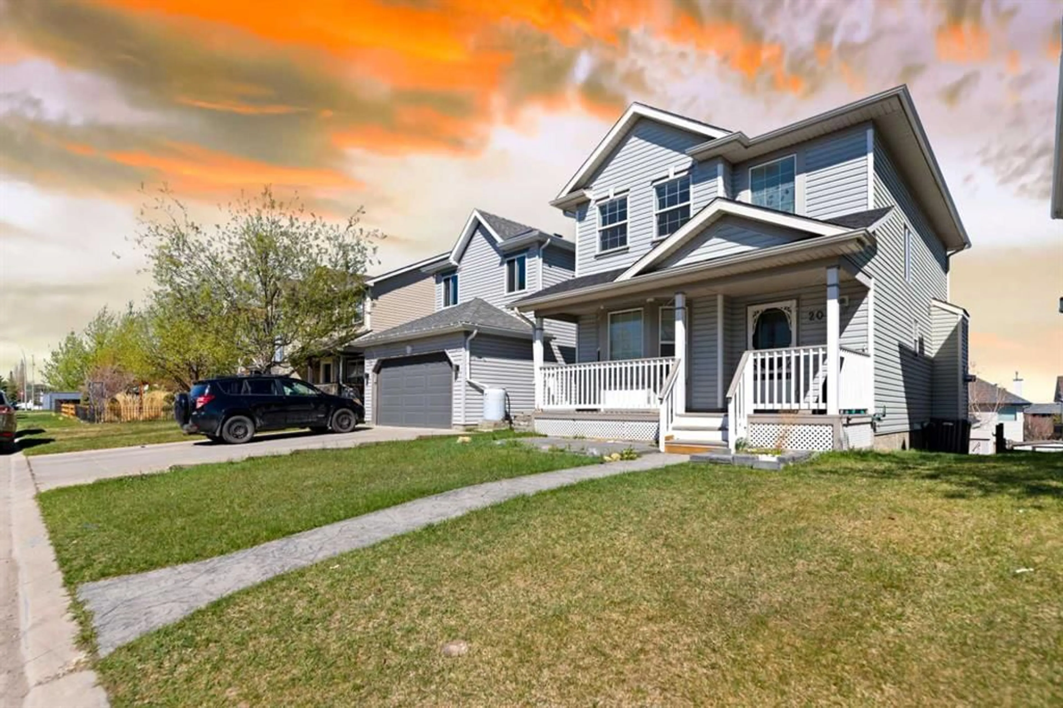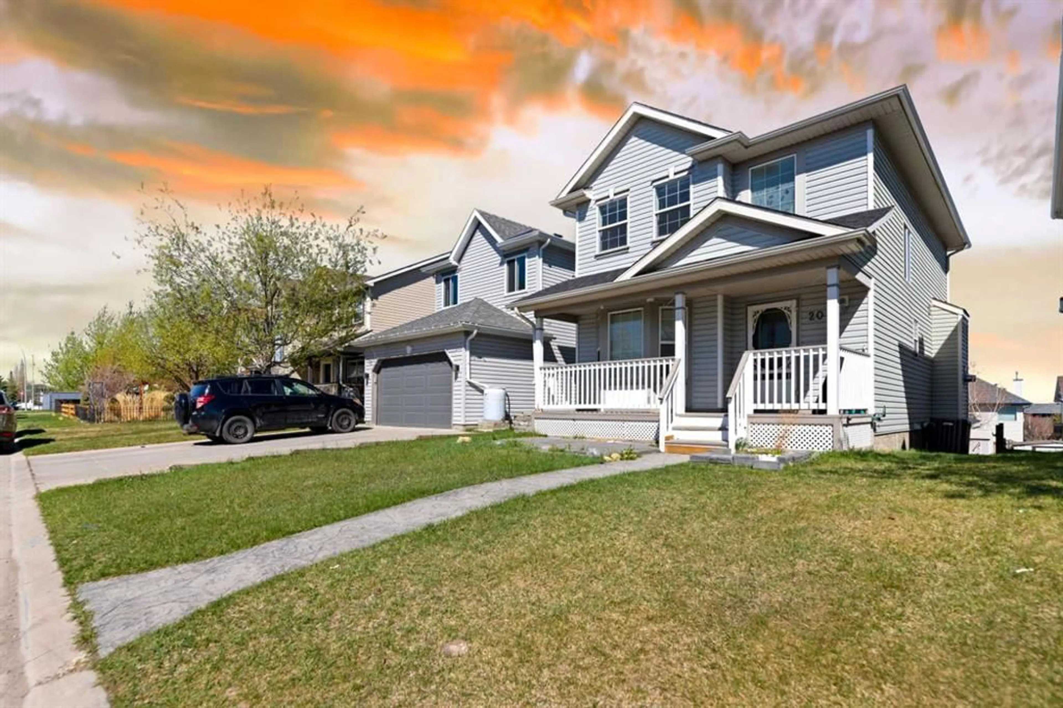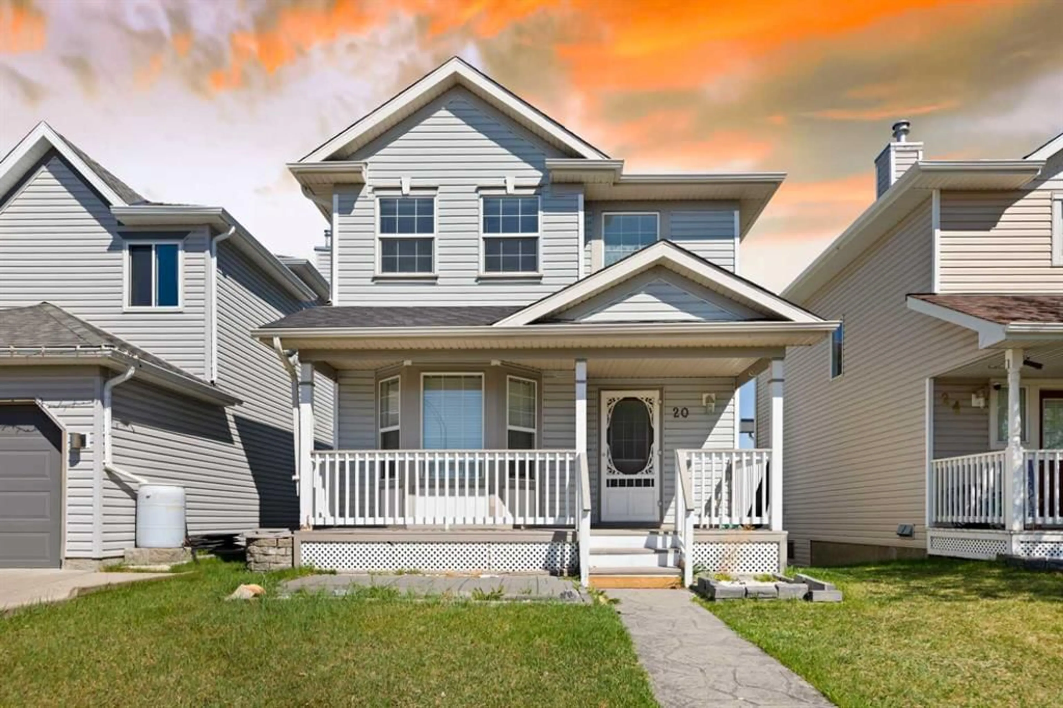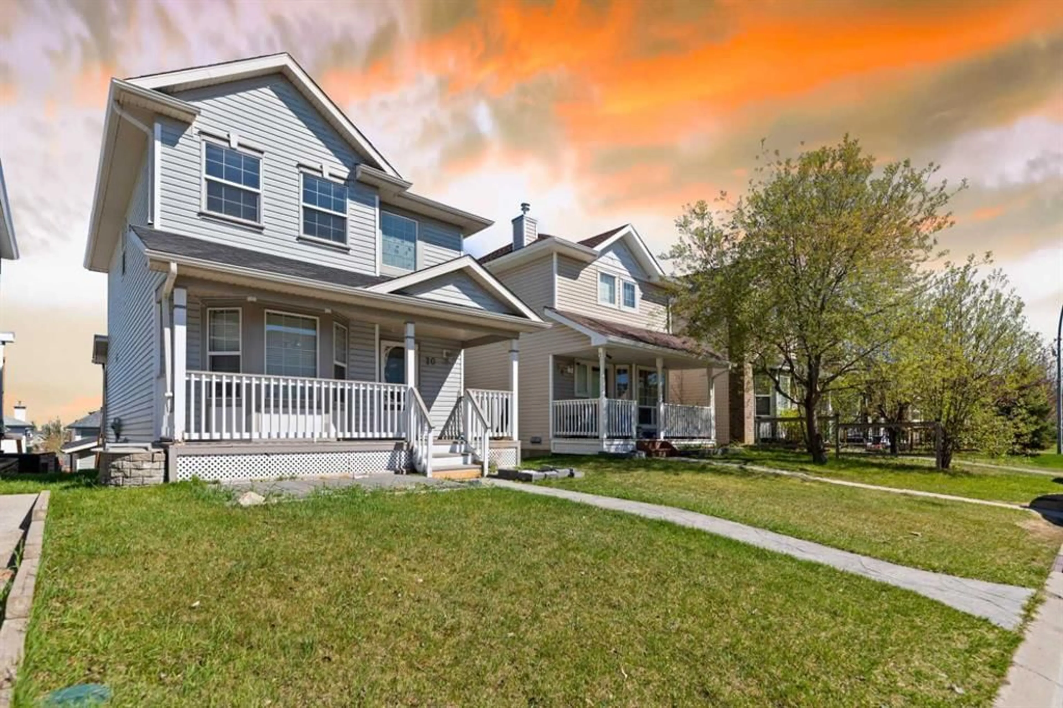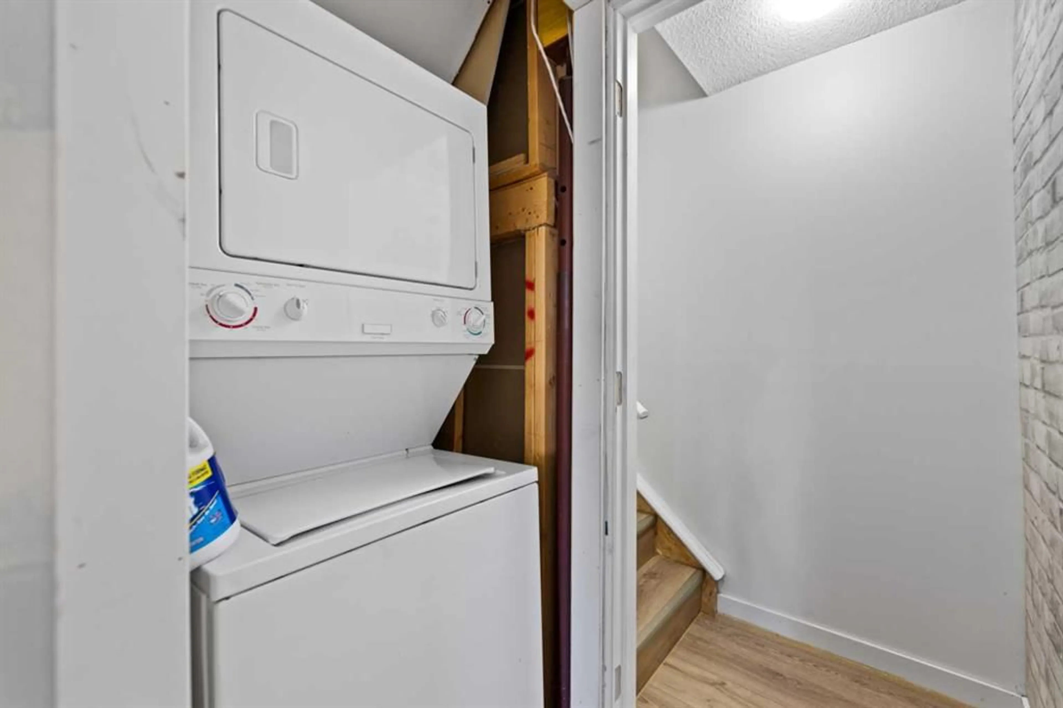20 BRIDLERIDGE Cir, Calgary, Alberta T2Y 4C7
Contact us about this property
Highlights
Estimated ValueThis is the price Wahi expects this property to sell for.
The calculation is powered by our Instant Home Value Estimate, which uses current market and property price trends to estimate your home’s value with a 90% accuracy rate.Not available
Price/Sqft$478/sqft
Est. Mortgage$2,791/mo
Tax Amount (2024)$3,360/yr
Days On Market31 days
Description
Welcome to this delightful two-storey walkout home, perfectly situated in the heart of the family-friendly Bridlewood community. Offering over 1,350 square feet of thoughtfully designed living space, this residence beautifully balances comfort, style, and functionality. Upon entry, you're welcomed into a bright front living and dining area—ideal for hosting guests or enjoying family meals. A convenient half bathroom enhances the practicality of the main floor. Toward the rear, a cozy family room flows into a beautifully refaced kitchen featuring upgraded rollouts, pot drawers, and a spacious breakfast nook—perfect for casual dining or your morning coffee. Upstairs, you'll find a generous primary bedroom with a cheater door to a large full bathroom, complete with a relaxing tub. Two additional bedrooms offer flexibility for children, guests, or a home office. One of these rooms includes elegant French doors that adjoin the primary bedroom, adding a layer of versatility. Step outside onto the expansive deck just off the kitchen—an ideal spot for summer BBQs or soaking up the sun. The fenced backyard offers both privacy and security, while the fully finished walkout basement (illegal suite) provides additional living space and direct access to a detached double garage. Notable upgrades include on-demand hot water (tankless), central air conditioning, and a handy storage shed. With nearby access to public transit, schools, and major roadways, commuting around the city is easy and efficient. Whether you're searching for a warm family home or a welcoming place to entertain, this Bridlewood gem offers comfort, convenience, and a true sense of community. Welcome home.
Property Details
Interior
Features
Main Floor
Dining Room
11`6" x 6`0"Living Room
11`9" x 11`9"Family Room
13`11" x 11`3"2pc Bathroom
4`10" x 4`7"Exterior
Features
Parking
Garage spaces 2
Garage type -
Other parking spaces 0
Total parking spaces 2
Property History
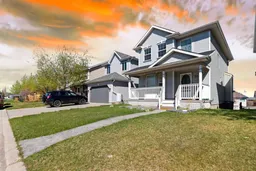 36
36
