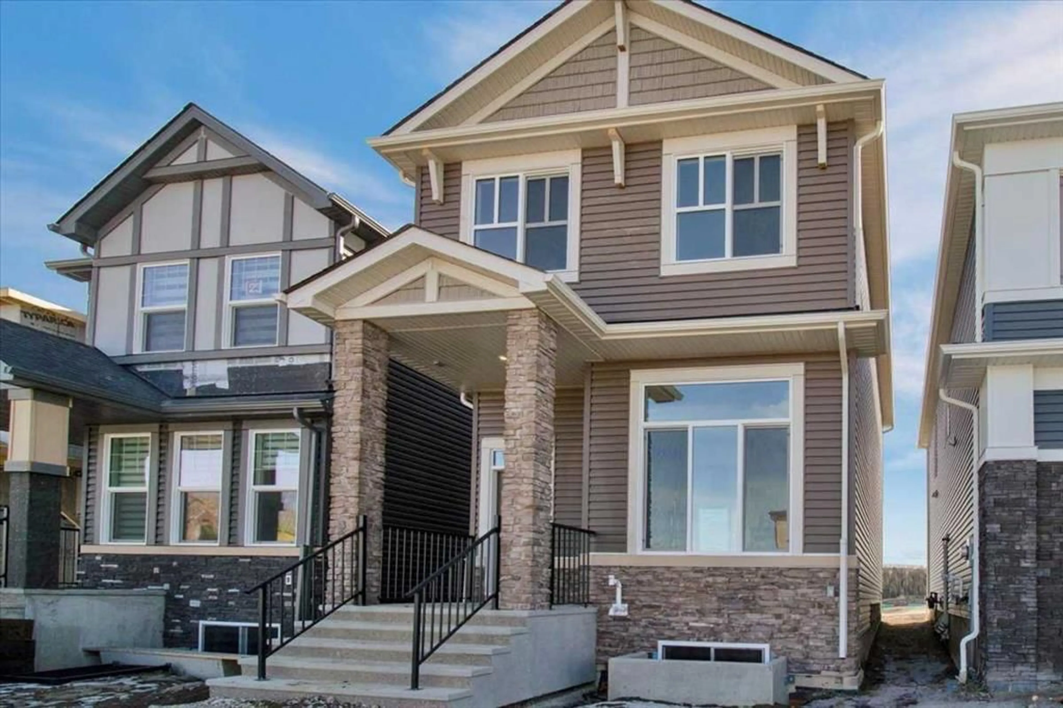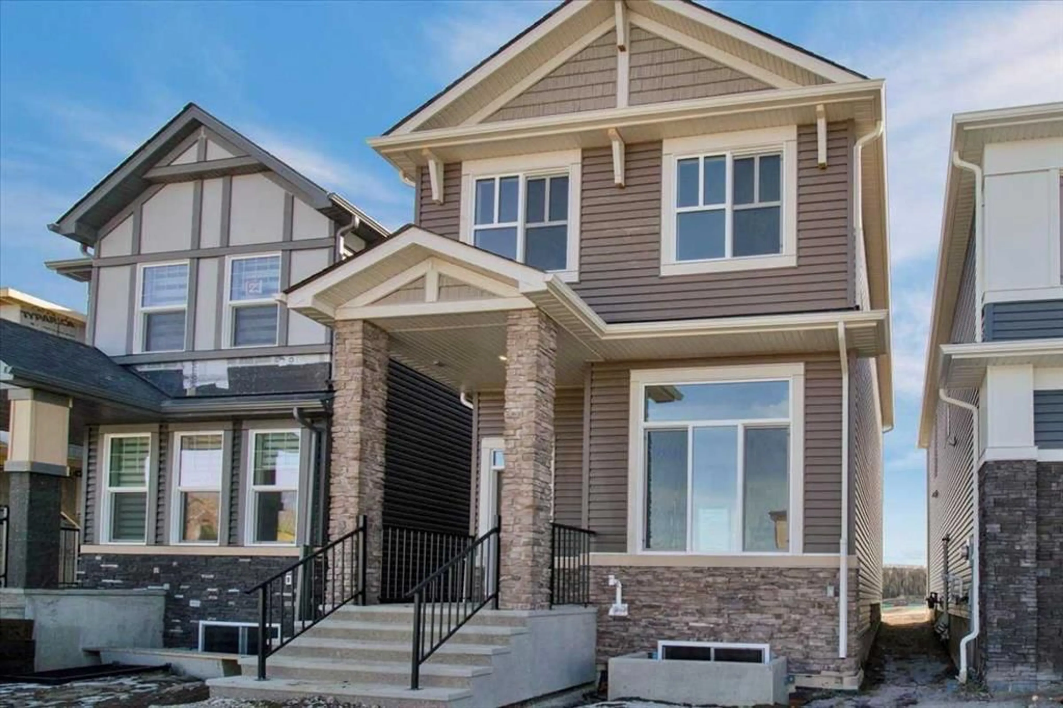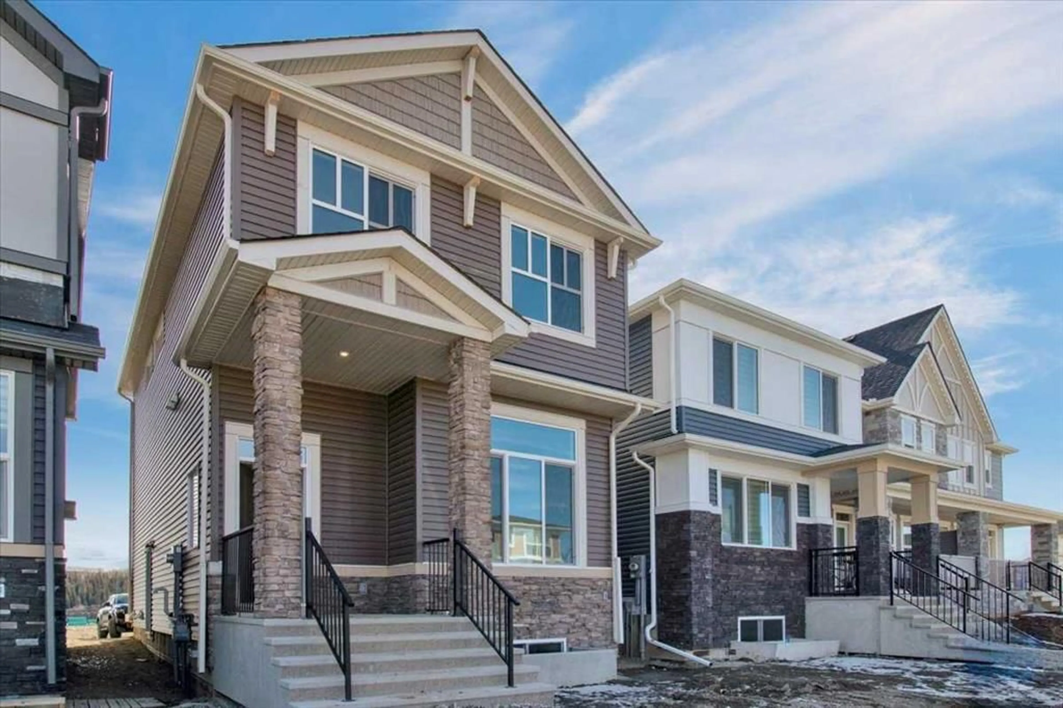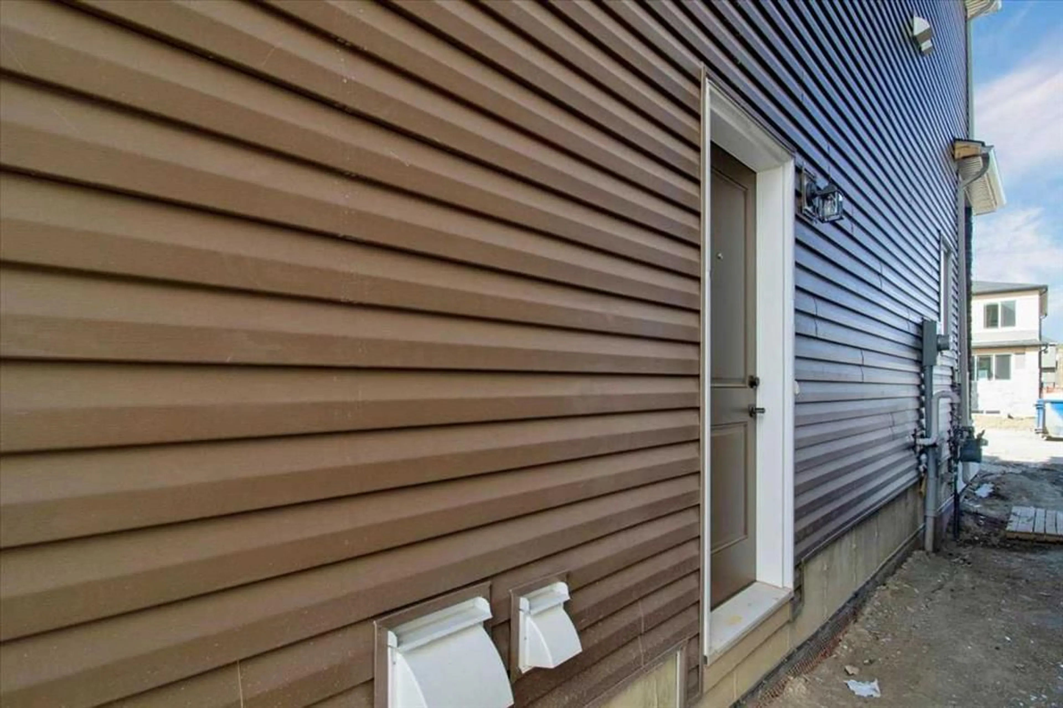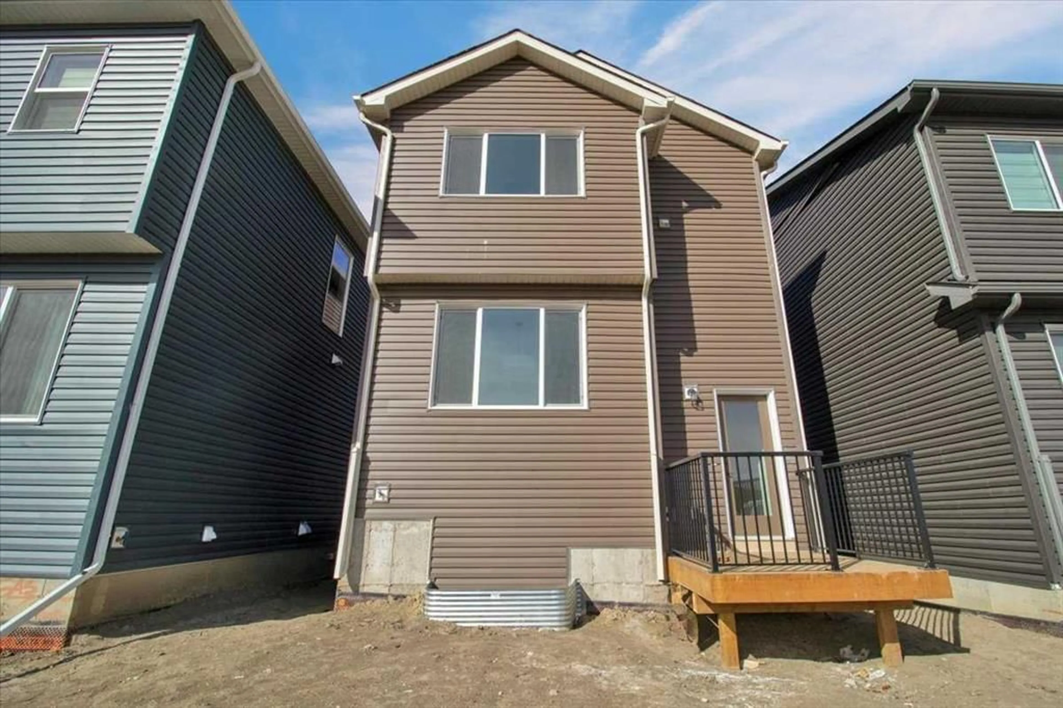19 Creekview Common, Calgary, Alberta T2Y 3Y7
Contact us about this property
Highlights
Estimated ValueThis is the price Wahi expects this property to sell for.
The calculation is powered by our Instant Home Value Estimate, which uses current market and property price trends to estimate your home’s value with a 90% accuracy rate.Not available
Price/Sqft$411/sqft
Est. Mortgage$2,791/mo
Tax Amount (2024)-
Days On Market34 days
Description
Welcome to this brand new 3 BEDS 2 1/2 BATHS tow-story home in the new community of Pine Creek south west Calgary. Step into natural light-filled open-concept living room that flows into a chef’s kitchen featuring an oversized island, perfect for meal prep and entertaining. The dinning room are is an extension of the kitchen with great views of natural reserve. A couple steps down the mudroom area which leads you to the back door to the deck area. From the mudroom you will have a door that leads to the basement and a side exterior door as a separate entrance to the basement. The basement of this property has a 10’ ceiling which is very unique for development, a must see. Upstairs, the expansive primary bedroom is a true haven, complete with a luxurious ensuite and a good size walk-in closet. The upper floor also offers a laundry room a space for a small desk a full bath. This property sits on a good size lot, with a good size backyard and a 20X20 gravel pad for a future garage which back on a lane. Nestled alongside the stunning Sirocco Golf Club, Creekview offers a perfect balance of nature and convenience for those who love life on the greens. For all your shopping needs Township Shopping Centre in nearby Legacy boasts over 50 retailers and services, including popular destinations like Sobeys, Starbucks, Cobs Bread, The Canadian Brewhouse, Winners, and more. Families will appreciate the planned future school.
Property Details
Interior
Features
Second Floor
Bedroom - Primary
11`5" x 11`11"Bedroom
9`4" x 11`4"Bedroom
9`5" x 11`3"4pc Ensuite bath
11`5" x 9`2"Exterior
Features
Parking
Garage spaces -
Garage type -
Total parking spaces 2
Property History
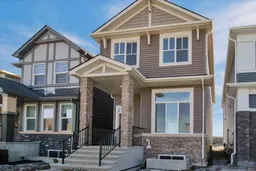 25
25
