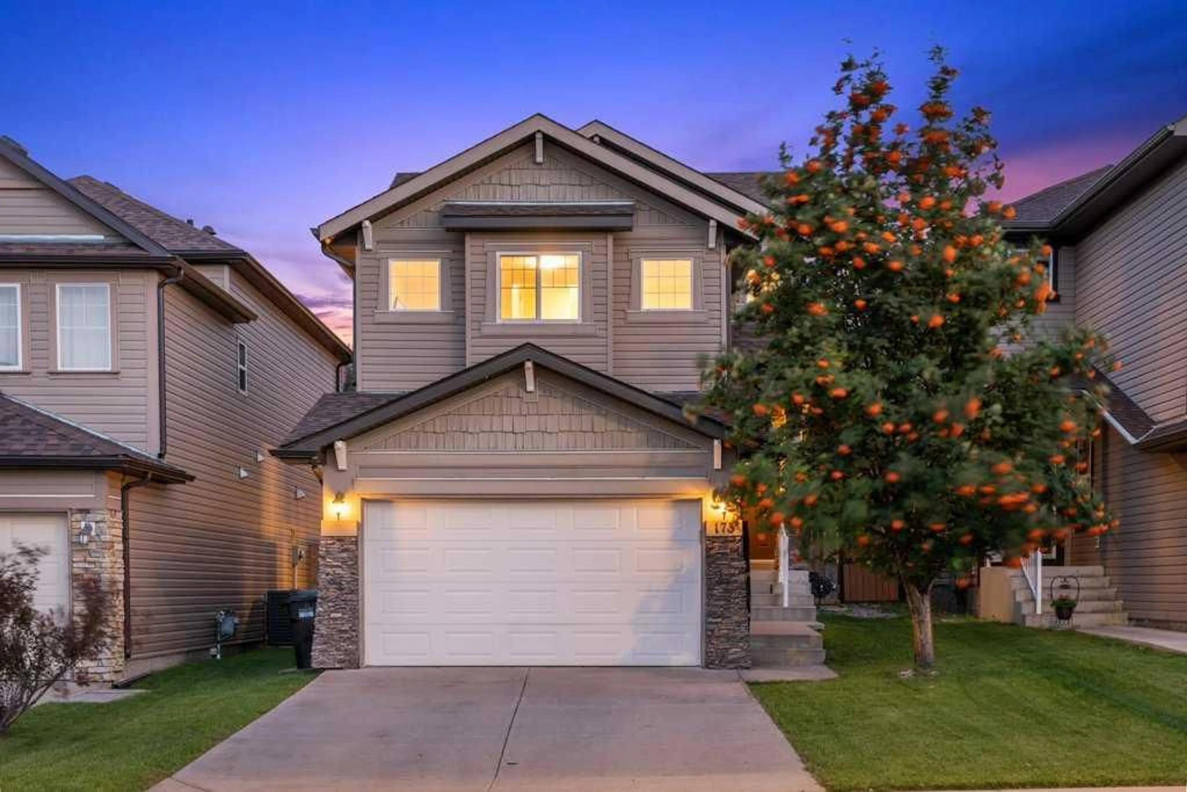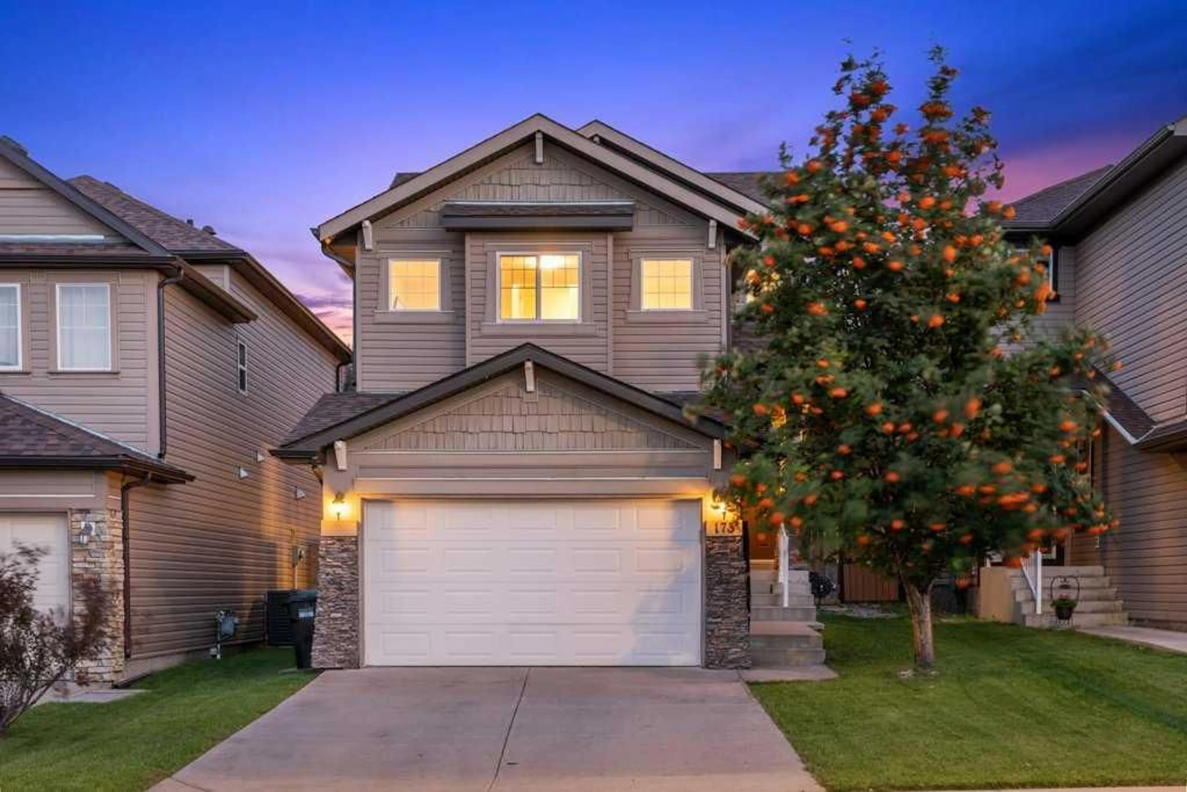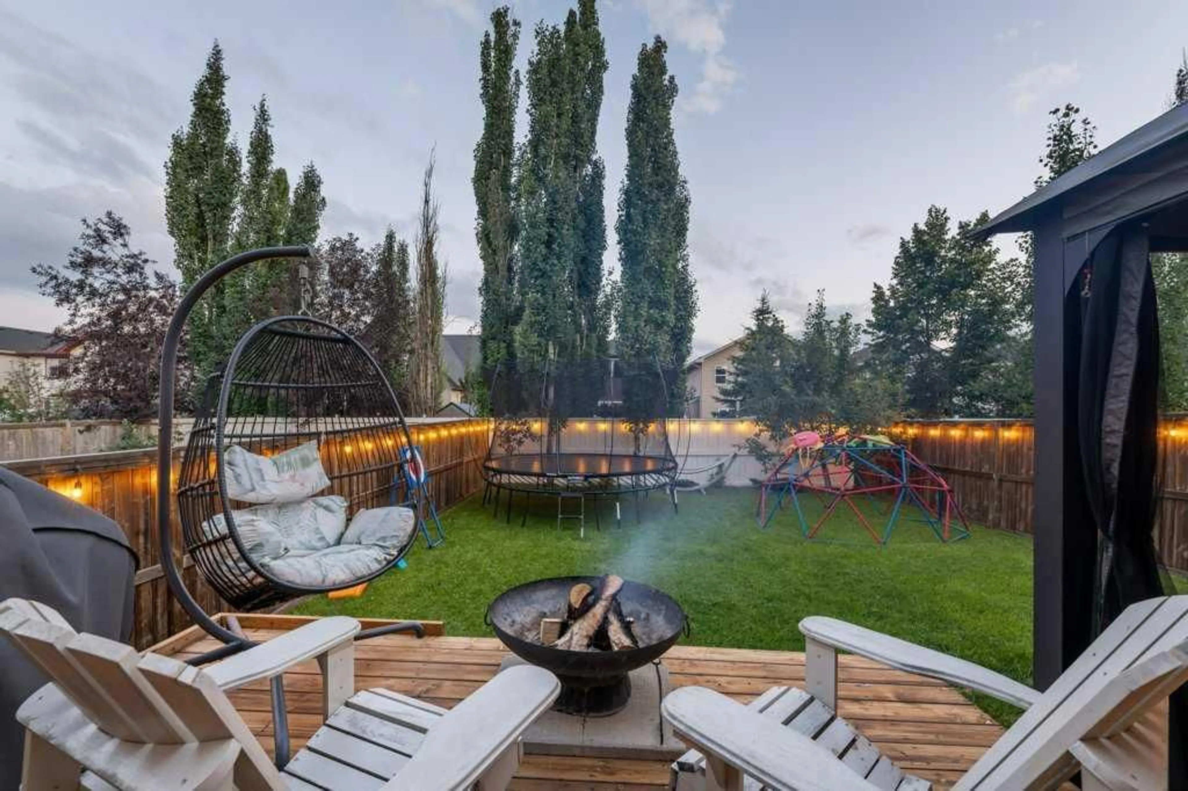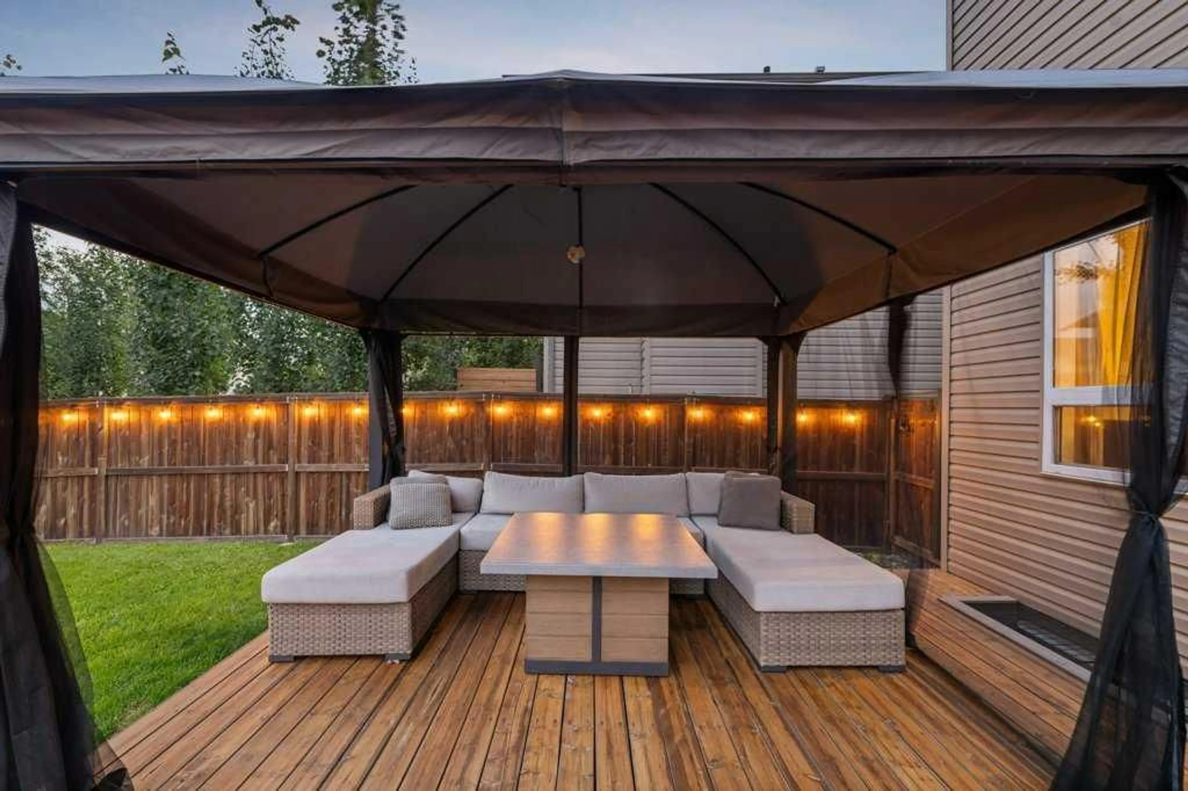173 Bridleridge View, Calgary, Alberta T2Y 0E5
Contact us about this property
Highlights
Estimated valueThis is the price Wahi expects this property to sell for.
The calculation is powered by our Instant Home Value Estimate, which uses current market and property price trends to estimate your home’s value with a 90% accuracy rate.Not available
Price/Sqft$454/sqft
Monthly cost
Open Calculator
Description
*For families seeking their "Dream Home" in desirable Bridlewood! NEW RENOVATION! Rich Solid Hardwood Floors throughout main and upper level open areas! This love-filled home is captivating from the moment you step inside! Perfect for entertaining, the main floor features an open-plan concept, with the great room showcasing its new floor-to-ceiling quartz fireplace! Your chef-inspired gourmet kitchen is the feature of this home! With its oversized quartz "waterfall" island, it seats 6 people comfortably, plus an adjacent bar fridge for you to serve your guests! Expansive quartz counters adorn the entire kitchen. New stainless steel appliances, sil-granite double sink, plus rich cabinetry all create this impressive space! Steps away, the 2-tiered deck is oversized with a pergola that fits large outdoor sectional couches...a pool can even fit on the deck, along with a fire pit and 2 cozy chairs! This south-facing OVERSIZED YARD will be the centre of enjoyment for children of all ages - fits a trampoline and many other fun activities! The upper level is inviting with a wrought iron railing staircase...stunning hardwood floors adorn the great room. The master suite is a true king-sized retreat, with its spa-like ensuite with a chic shower. Spacious extra bedrooms and a full 4 piece bathroom complete the upper level. Become a part of this very special family-friendly neighbourhood, with a home that looks brand new! Impressive!
Property Details
Interior
Features
Main Floor
2pc Bathroom
5`9" x 5`7"Kitchen
11`2" x 18`1"Living Room
16`1" x 9`10"Exterior
Features
Parking
Garage spaces 2
Garage type -
Other parking spaces 2
Total parking spaces 4
Property History
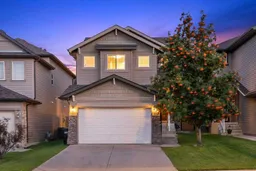 36
36
