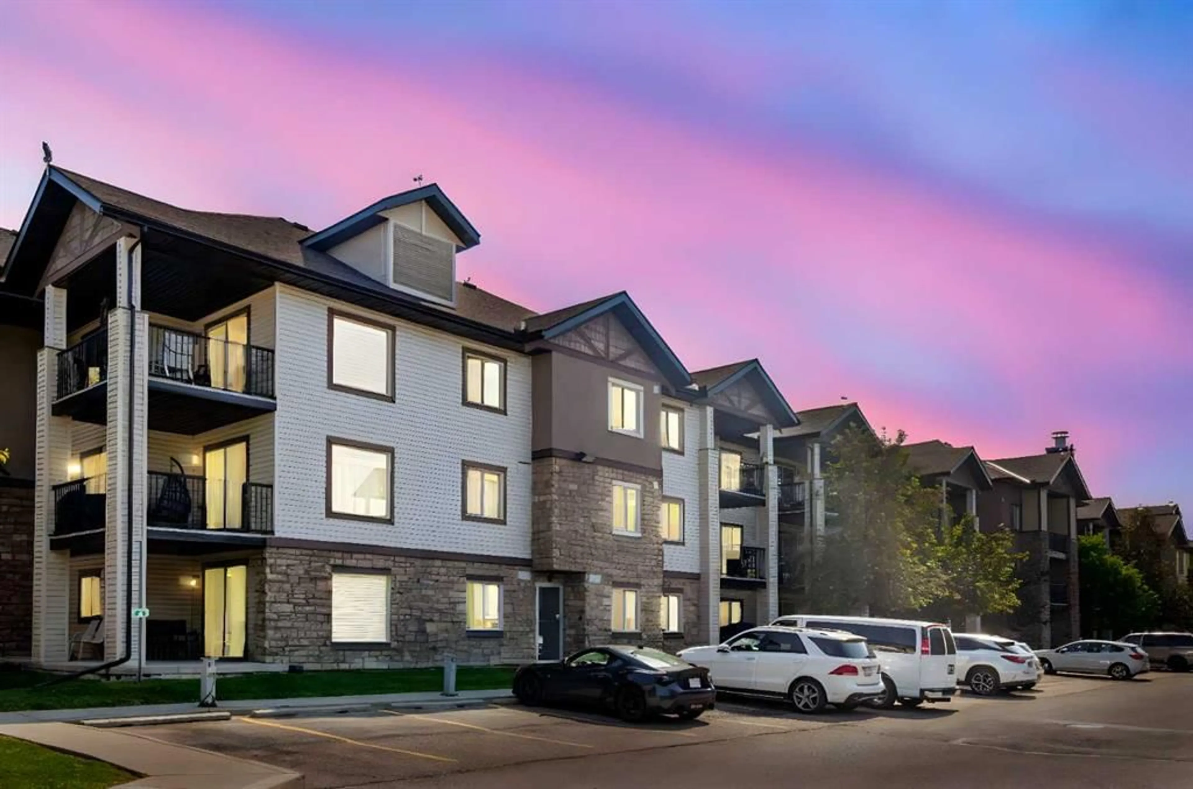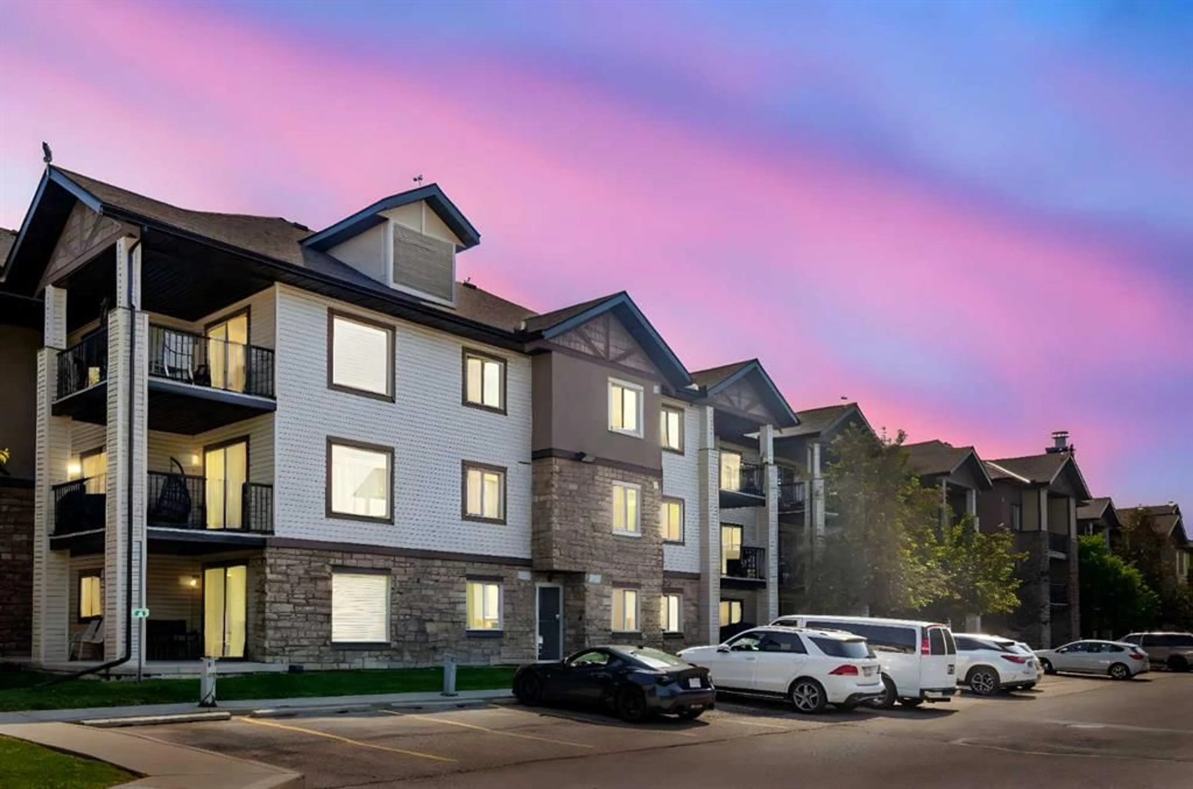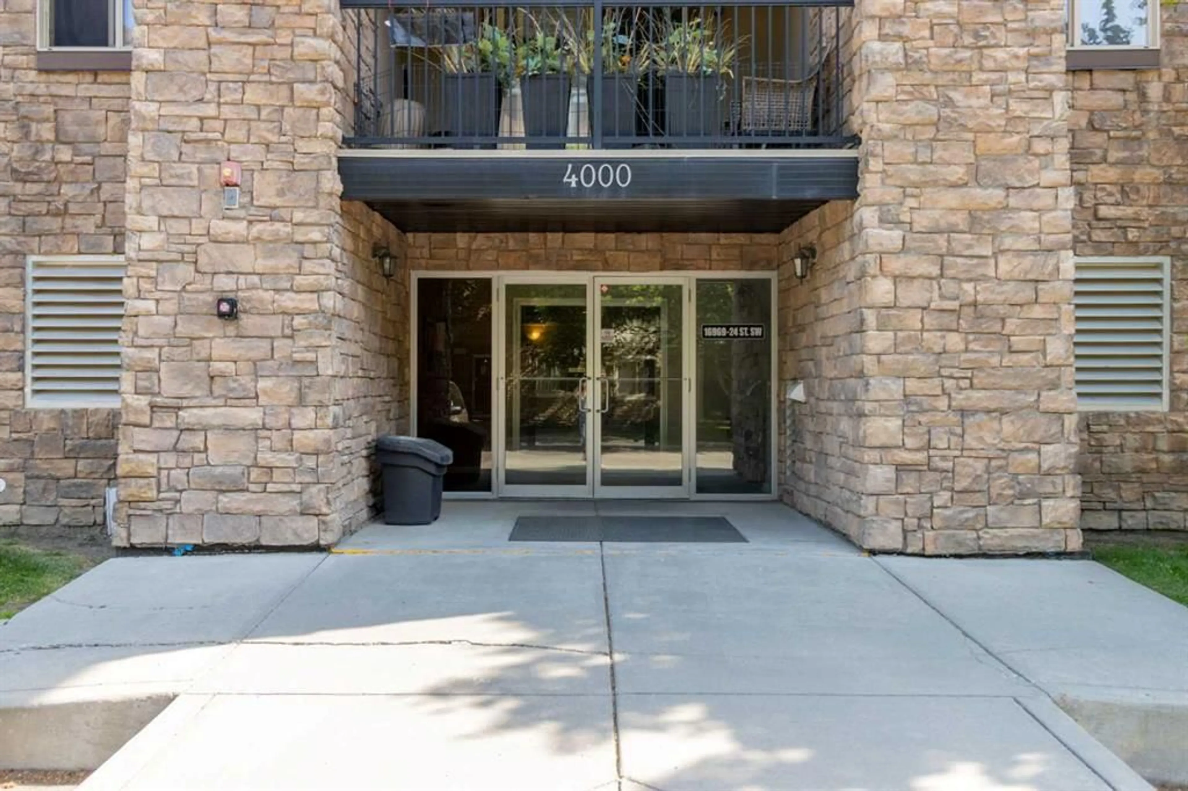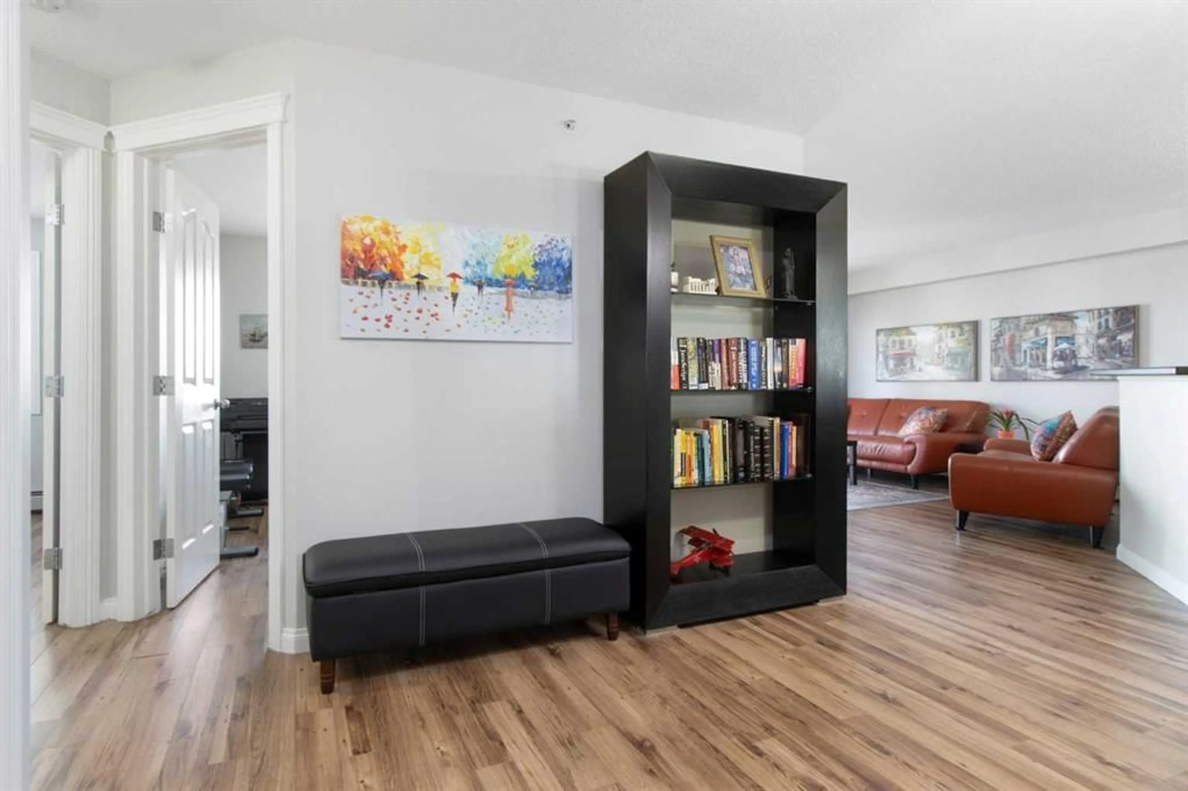16969 24 St #4304, Calgary, Alberta T2Y0J7
Contact us about this property
Highlights
Estimated valueThis is the price Wahi expects this property to sell for.
The calculation is powered by our Instant Home Value Estimate, which uses current market and property price trends to estimate your home’s value with a 90% accuracy rate.Not available
Price/Sqft$369/sqft
Monthly cost
Open Calculator
Description
Welcome to this turnkey top-floor condo in the heart of Bridlewood! Bright and airy, this 2-bed, 1-bath home features an open-concept layout with durable laminate floors throughout, freshly painted neutral walls, and abundant natural light. The modern kitchen shines with granite countertops, crisp white subway-tile backsplash, stainless-steel sink, newer hood fan and dishwasher, and ample cabinet storage. The living/dining area flows seamlessly to a south-facing covered balcony—ideal for morning coffee, evening sunsets, or peaceful treetop views. In-suite laundry and dedicated storage space mean you won’t need an outside locker, while an oversized heated underground stall easily accommodates a truck. All-inclusive condo fees cover heat, electricity, water and sewer for true lock-and-leave convenience. Residents enjoy secure key-fob entry and visitor parking. Nestled in a family-friendly, amenity-rich neighbourhood, this home is steps from Bridlewood Creek wetland trails, Bridlewood Park playgrounds, and Cardel Recreation Centre. Major transit routes on Shawville Blvd provide easy commuting, while top schools (Bridlewood Elementary and Monsignor J.J. O’Brien Catholic) are close by. Shopping and dining are just minutes away at Shawnessy Shopping Centre and Fish Creek Market. Perfect for first-time buyers or investors seeking low-maintenance returns, this modern condo combines upgraded finishes, unbeatable value, and a vibrant southeast Calgary lifestyle. Don’t miss this rare opportunity—book your private viewing today!
Property Details
Interior
Features
Main Floor
4pc Bathroom
8`9" x 4`11"Bedroom
12`0" x 10`1"Dining Room
11`4" x 9`9"Kitchen
9`1" x 8`6"Exterior
Features
Parking
Garage spaces -
Garage type -
Total parking spaces 1
Condo Details
Amenities
Elevator(s), Parking
Inclusions
Property History
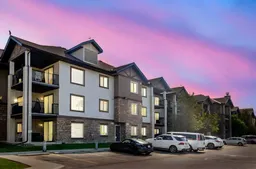 15
15
