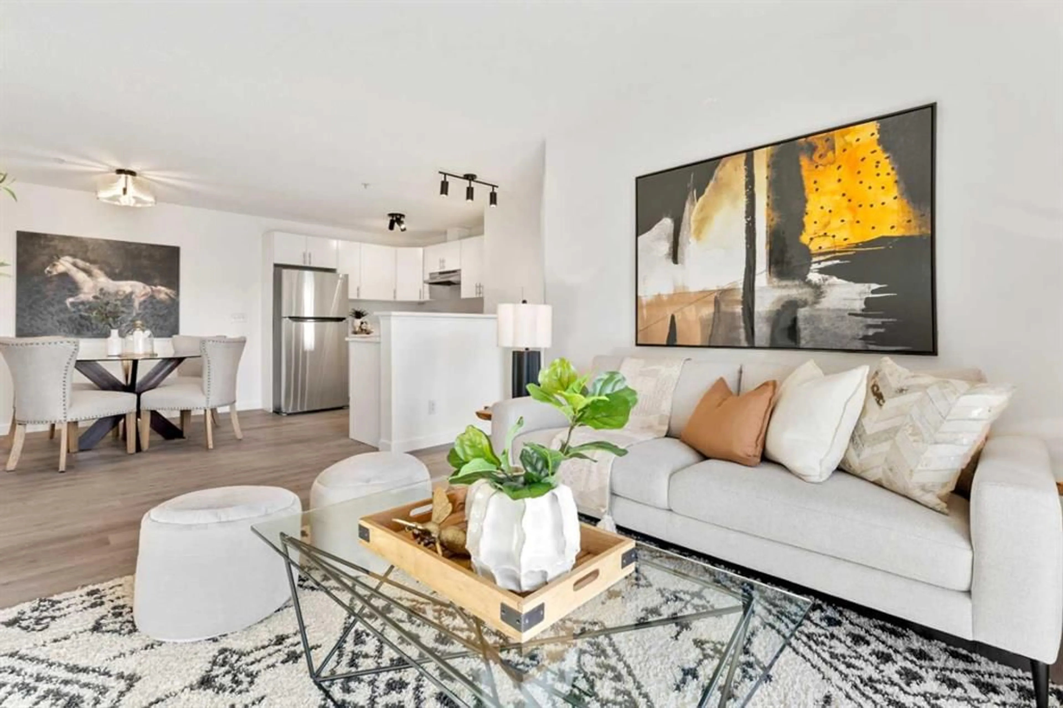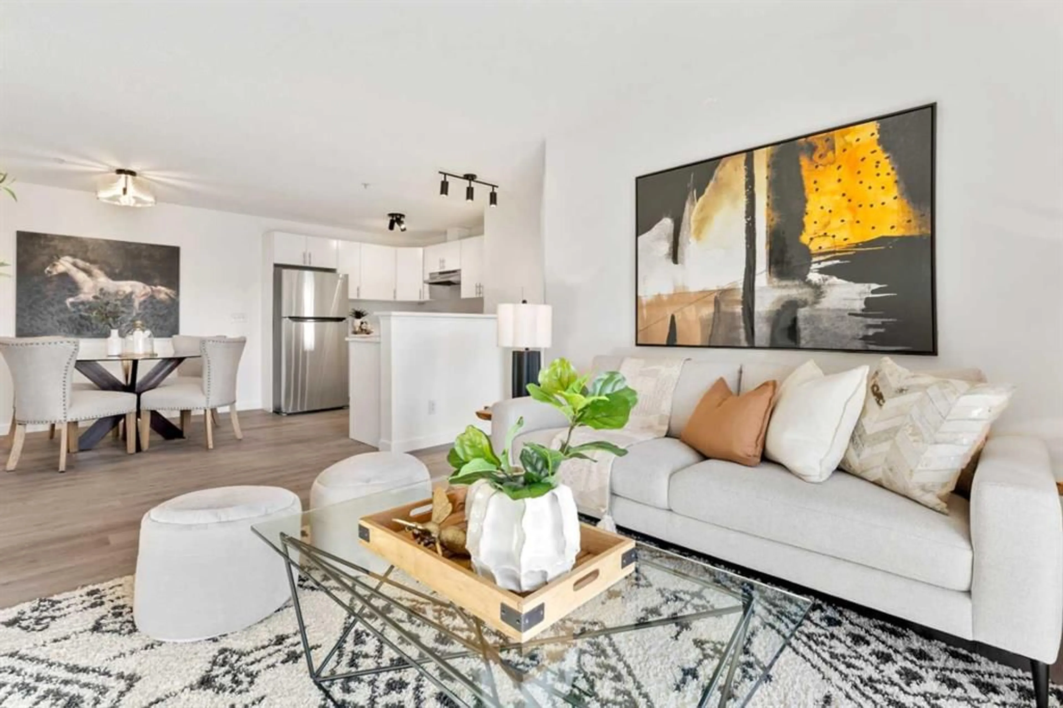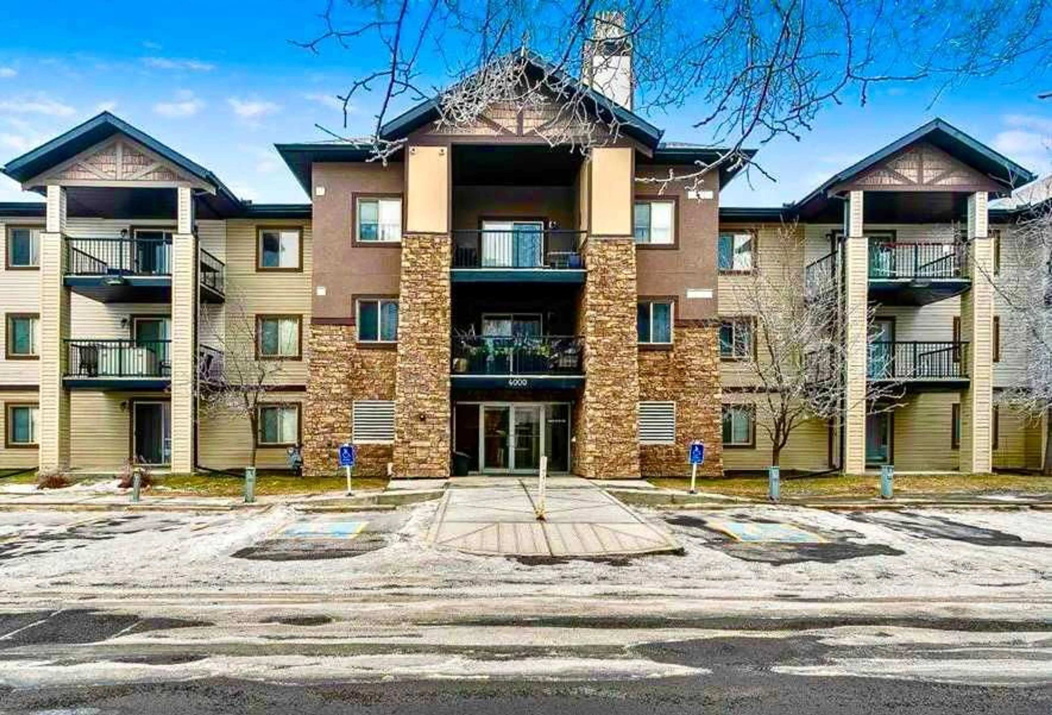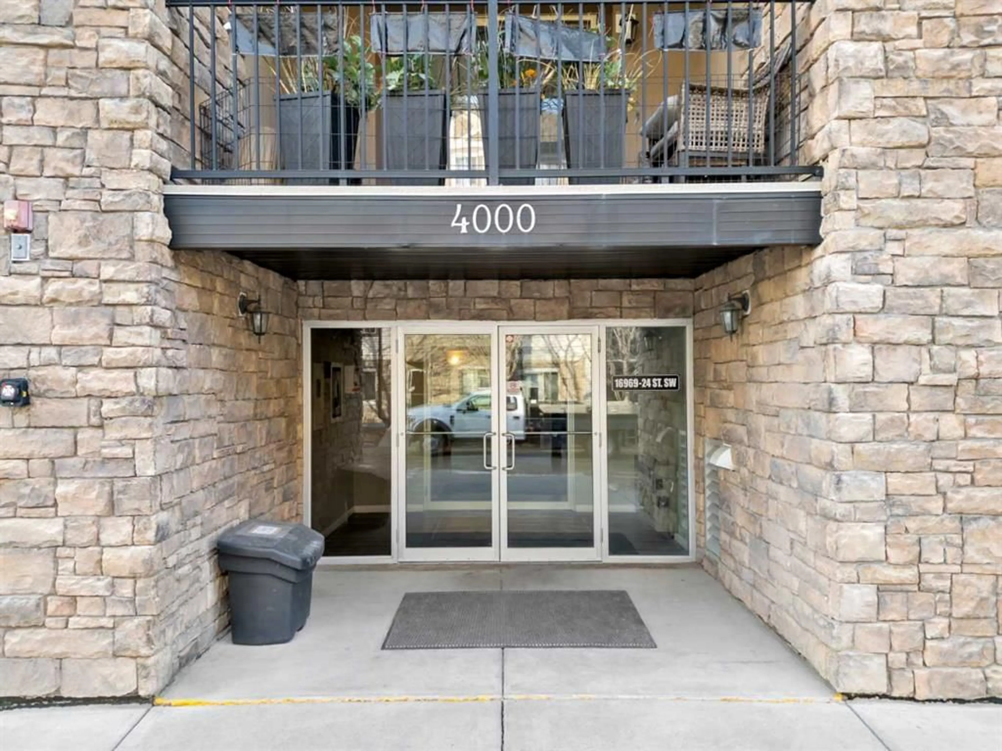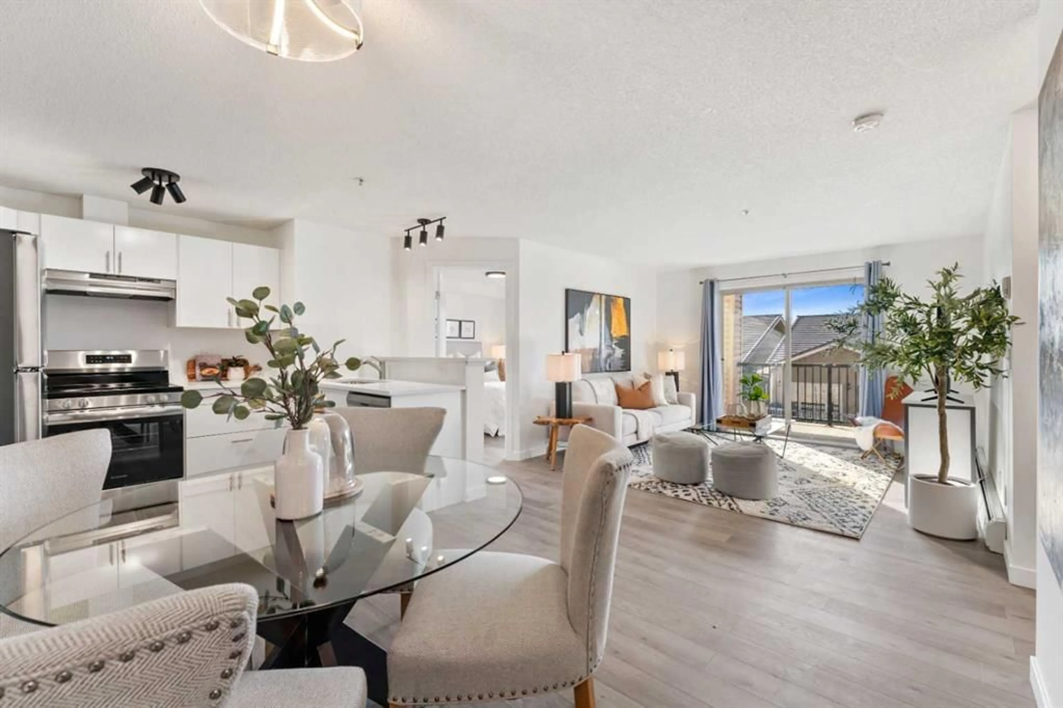16969 24 St #4212, Calgary, Alberta T2Y 0J7
Contact us about this property
Highlights
Estimated ValueThis is the price Wahi expects this property to sell for.
The calculation is powered by our Instant Home Value Estimate, which uses current market and property price trends to estimate your home’s value with a 90% accuracy rate.Not available
Price/Sqft$395/sqft
Est. Mortgage$1,417/mo
Maintenance fees$550/mo
Tax Amount (2024)$1,504/yr
Days On Market1 day
Description
Beautiful Reno + All Utilities Included in the Condo Fees! This 2 Bdrm + 2 full 4pc Baths + Den unit in Bridlewood shows wonderfully! Enjoy Brand new stainless steel appliances, new Rigid-Plank vinyl flooring, fresh paint, contemporary fixtures and lots of light in this 2nd floor unit. The Kitchen features Quartz counters, undemount sink, Frigidaire appliances & thoughtful custom cabinetry. The Den is perfect for a home office or outdoor gear + bike storage. The Living Room has space to relax and unwind, kick back and watch some TV and leads directly out to the large South-facing deck overlooking a quiet space and nearby villas. The Primary Bedroom has enough room for a King-Size Bed and a clever walk-in/walkthrough closet leads directly into the updated 4-pc Ensuite Bath! The Guest Bedroom is also a good size and sits right beside the updated additional 4-pc Bath and In-Suite Laundry. ALL UTILITIES are included in the condo fees AND this building is pet-friendly. There's also a Titled, heated underground parking stall (#21), to keep your vehicle safe from the elements and plenty of visitor parking out front. Close to good schools such as Bridlewood Elementary, Marshall Springs Middle school, Glenmore Christian Academy and close to transit, shopping, TAZA Costco, walking and biking pathways, and easy access to Stoney Trail, Fish Creek Park and much more. This is a great location!
Property Details
Interior
Features
Main Floor
Dining Room
9`8" x 9`10"Kitchen
7`5" x 9`10"4pc Ensuite bath
5`0" x 7`7"Bedroom - Primary
10`6" x 12`0"Exterior
Parking
Garage spaces -
Garage type -
Total parking spaces 1
Condo Details
Amenities
None
Inclusions
Property History
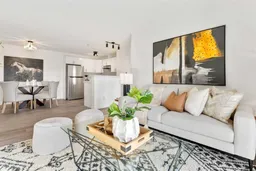 30
30
