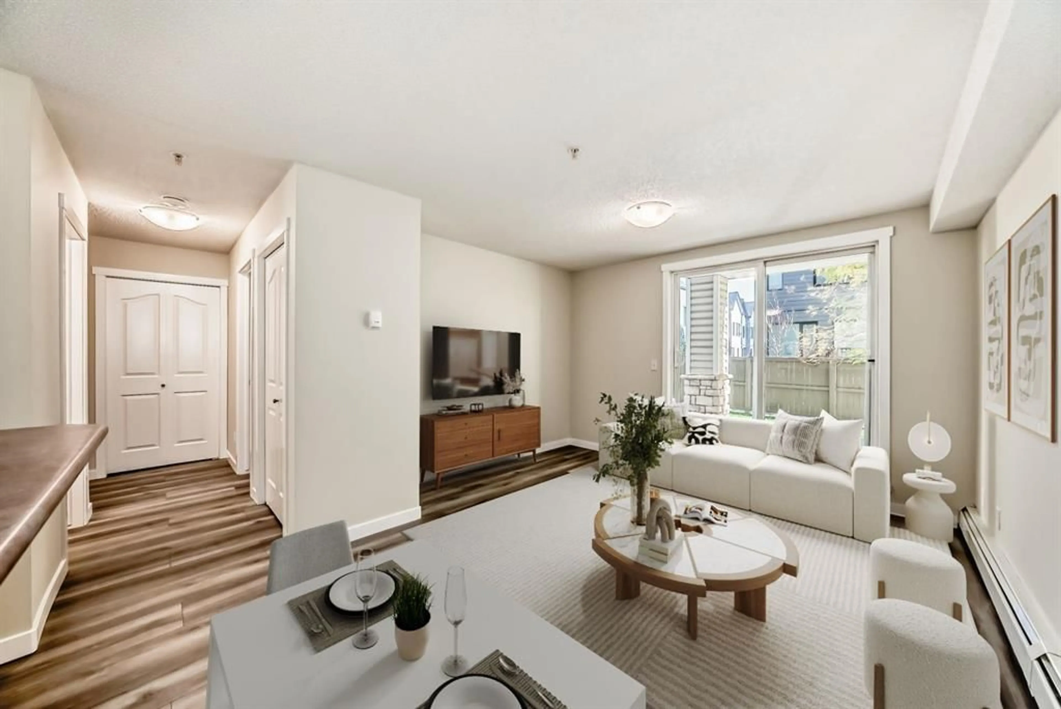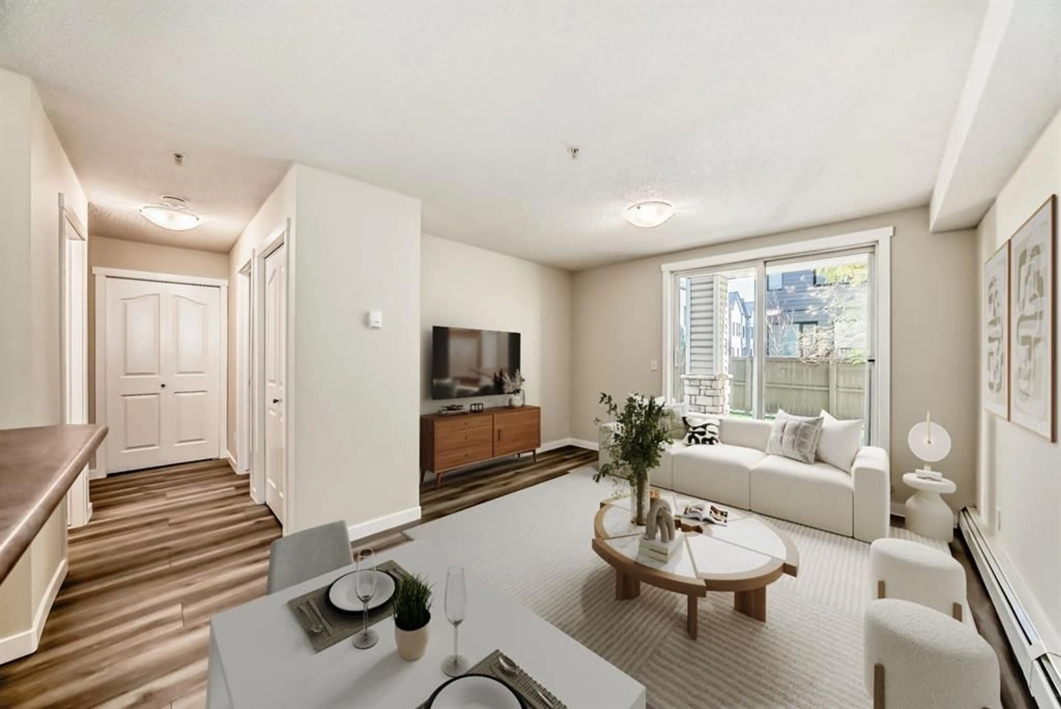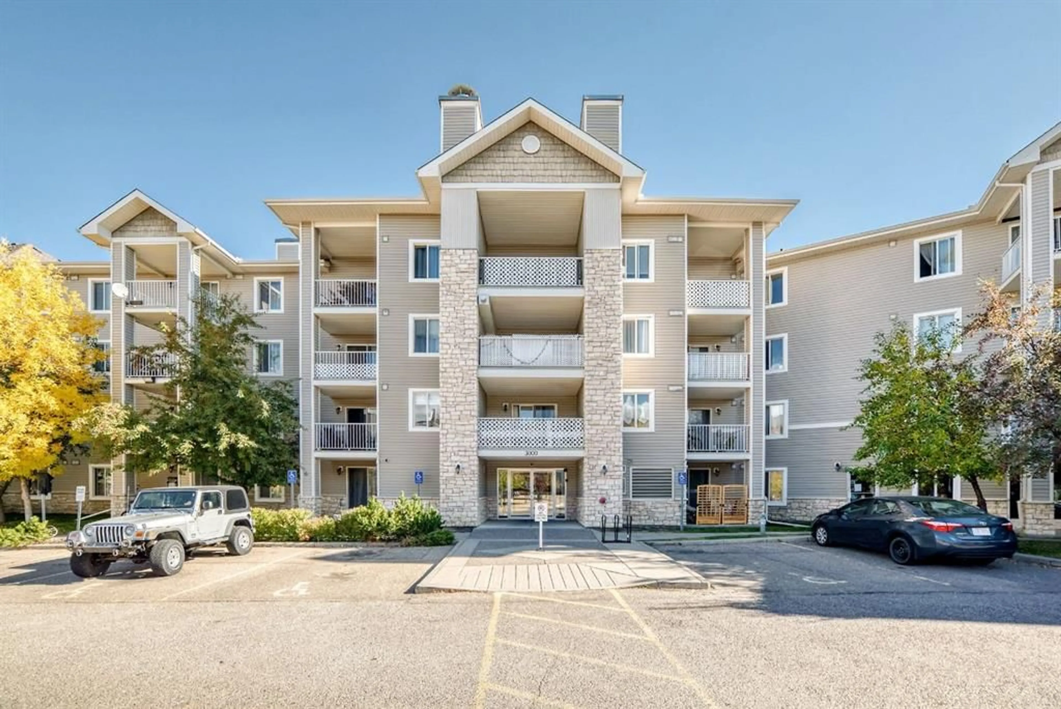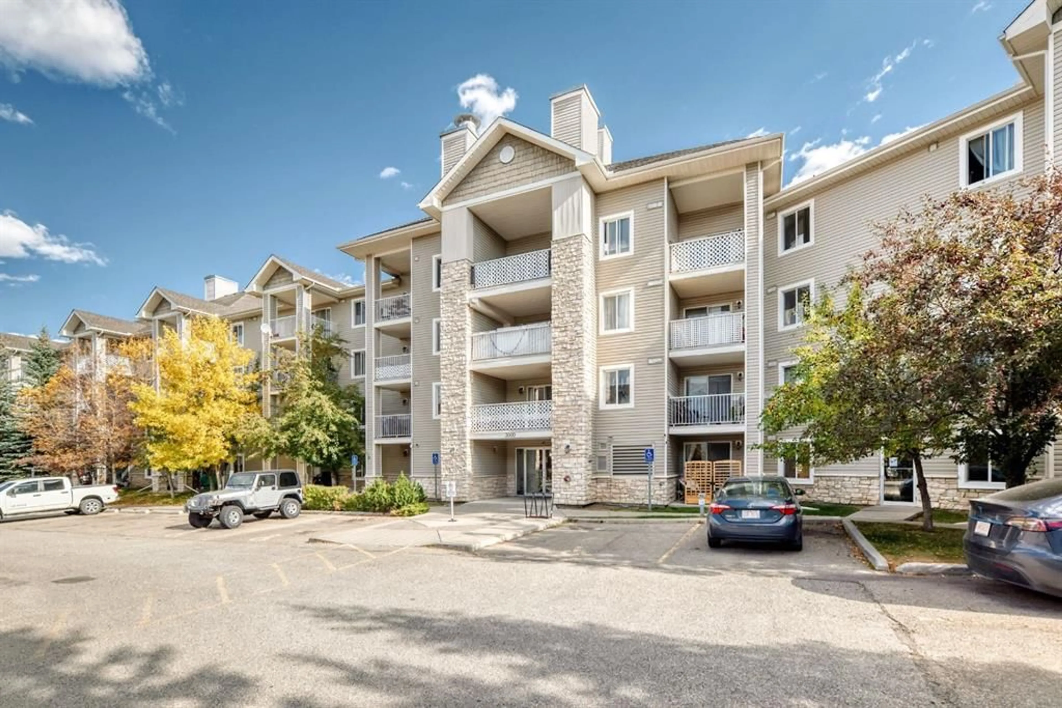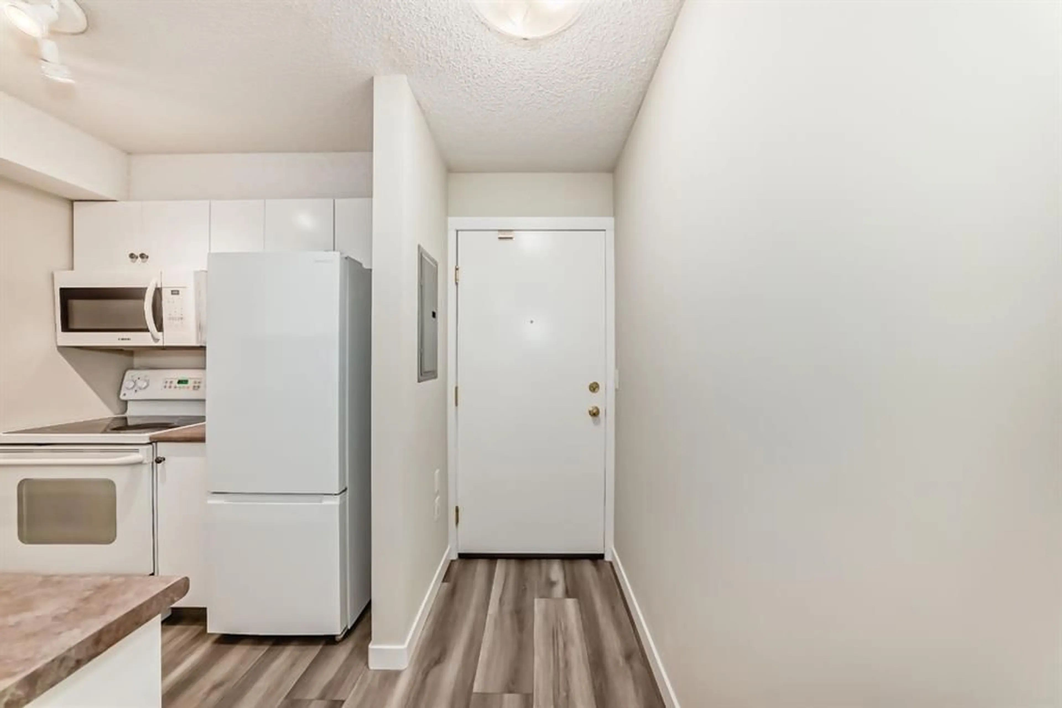16320 24 St #3107, Calgary, Alberta T2Y 5A1
Contact us about this property
Highlights
Estimated valueThis is the price Wahi expects this property to sell for.
The calculation is powered by our Instant Home Value Estimate, which uses current market and property price trends to estimate your home’s value with a 90% accuracy rate.Not available
Price/Sqft$430/sqft
Monthly cost
Open Calculator
Description
Welcome to this beautifully updated 1 bedroom + den, 1 bathroom ground floor condo in the desirable community of Bridlewood, SW Calgary. Perfectly located and move-in ready, this unit is ideal for first-time buyers, downsizers, or investors! Step inside to find brand new luxury vinyl plank flooring, fresh paint throughout (including cabinets, doors and closets), new baseboards, and new light fixtures —all professionally completed to give the space a clean, modern feel. The functional layout includes a kitchen that flows into the dining area and cozy living room, with direct access to your private patio and backyard—just steps away from a playground, making it perfect for families or pet owners. The spacious bedroom is complemented by a versatile den/flex space—ideal for working from home or creating a hobby area. A full 4-piece bathroom and in-unit laundry complete the interior. Enjoy the convenience of an outdoor parking stall located just steps from the main entrance, and take advantage of low condo fees that include ALL utilities (heat, electricity, and water)—a rare find! Located within walking distance to schools, parks, and shopping, and offering easy access to Stoney Trail, this unit offers unbeatable value in a prime location. Don’t miss out—schedule your viewing today!
Property Details
Interior
Features
Main Floor
Kitchen
6`8" x 9`3"Living/Dining Room Combination
14`8" x 12`3"4pc Bathroom
4`11" x 7`10"Laundry
3`3" x 3`4"Exterior
Features
Parking
Garage spaces -
Garage type -
Total parking spaces 1
Condo Details
Amenities
Visitor Parking
Inclusions
Property History
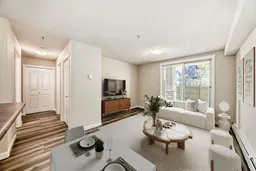 34
34
