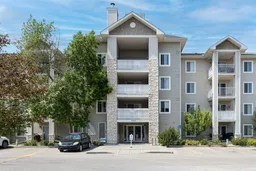Welcome to this charming and spacious 2-bedroom, 2-bathroom apartment on the second floor with a balcony. Set away from the elevator, the apartment ensures a quiet atmosphere, complemented by freshly renovated hallways and lobby in a well-kept building.
Inside, there's a stackable washer and dryer for your convenience, a spacious dining area with continuous kitchen with elegant style white cabinets and well-maintained appliances. The open living area features a cozy fireplace and leads to a private, large balcony where you can relax outdoors.
The primary bedroom comes with a walkthrough closet and an ensuite four-piece bathroom, offering a nice retreat. The second bedroom is also roomy, featuring a built-in shelving unit in the closet, plus there's an additional four-piece bathroom for guests.
This east-facing unit is filled with soft, natural light, creating a warm and inviting feeling that makes coming home a pleasure.
A titled heated underground parking for your year-round comfort is a great benefit of this apartment.
This lovely condo is located close to all amenities: park, playgrounds, grocery stores, banks, hair salons, restaurants, and both public and private elementary schools nearby, making everyday errands easy.
Easy access to Stoney Trail gives you a chance quickly to reach important palaces in the city. Don't miss the chance to live in a vibrant community with everything you need right on your doorstep!
Forgot to mention: Another benefit is the decrease in condo fees from July 01, 2025, which includes all utilities.
Inclusions: Dishwasher,Dryer,Electric Stove,Microwave,Refrigerator,Washer/Dryer Stacked
 43
43


