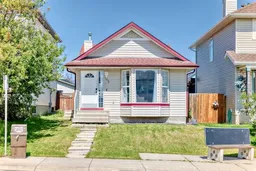Fantastic starter home! This spacious open floor plan has over 1650sqft of development. Located right infront of a bus stop, this bright 4 level split home has a large kitchen with ample cabinets and counter space with stool bar eating and a generous eating area. Equipped with newer stainless steel appliances. Open concept main floor where you can the living room, dining & kitchen areas. The upper level has 2 bedrooms and a shared 4-piece bath. There is another good-sized room on the lower level but this could be reverted back into one big & spacious family room. Part of the basement is a 3-piece bath with the laundry area, a mechanical room and a storage area. Then the rest of the basement is currently used as a big bedroom but this could easily be converted into a multi-purpose room, too. The backyard is landscaped and flat making a future garage a breeze. While the compact spaces of this home are properly utilized, the peaceful community of Bridlewood and it's proximity to schools, shopping, transport and amenities, also make this home ideal for the first -time home-buyer or for investors, alike.
Inclusions: Dishwasher,Electric Stove,Microwave,Refrigerator,Washer/Dryer,Window Coverings
 50
50


