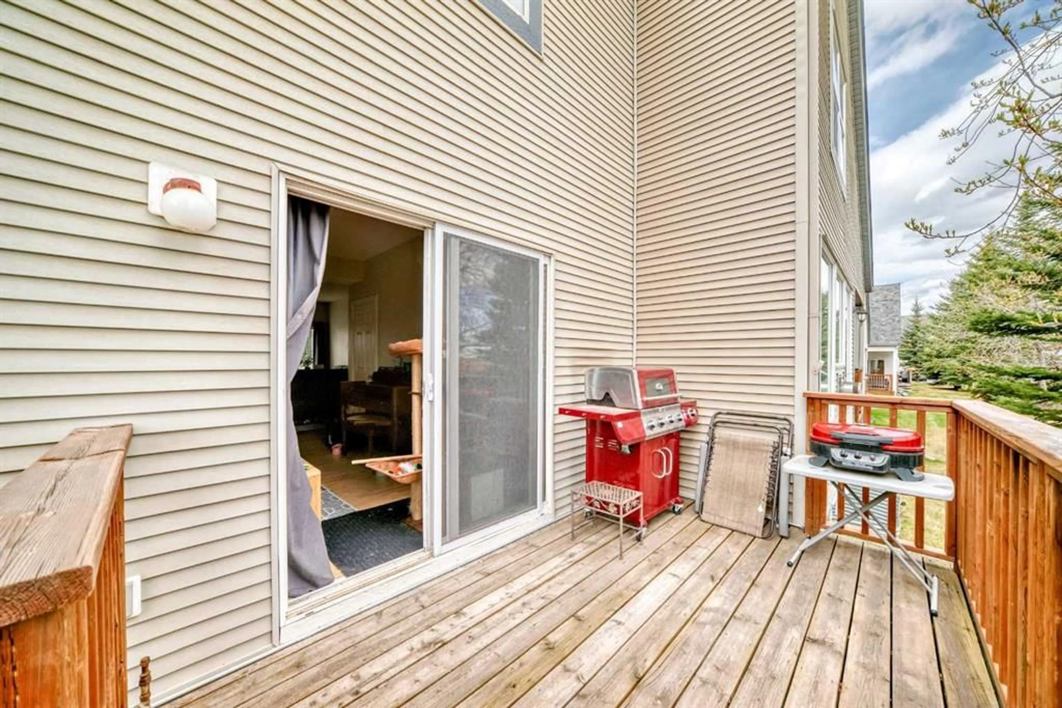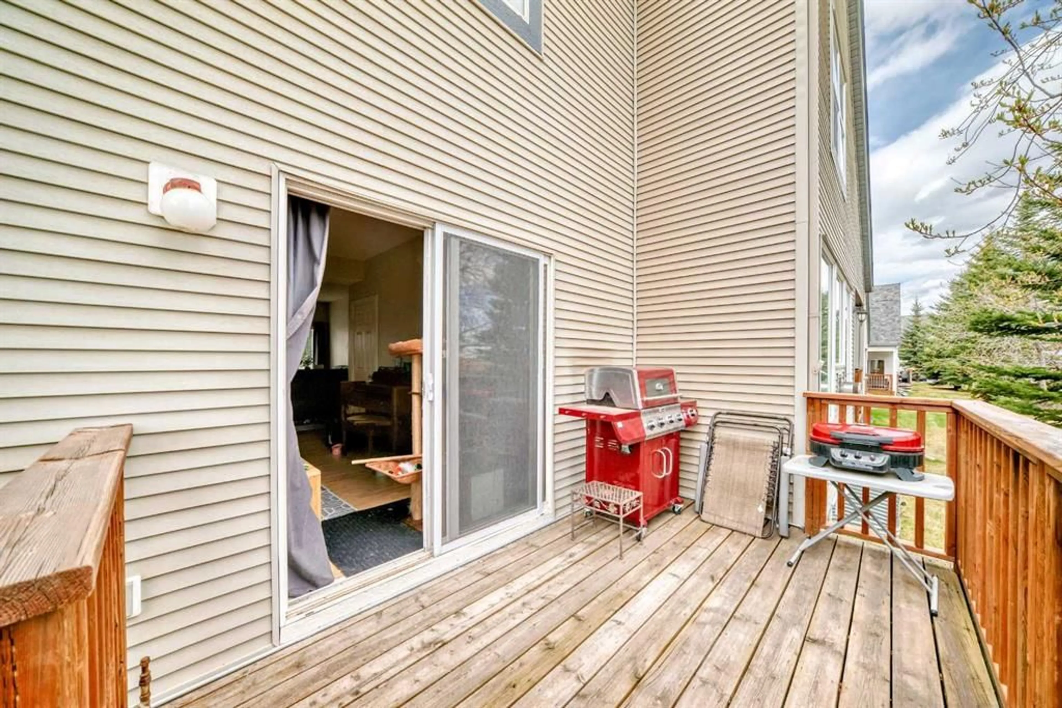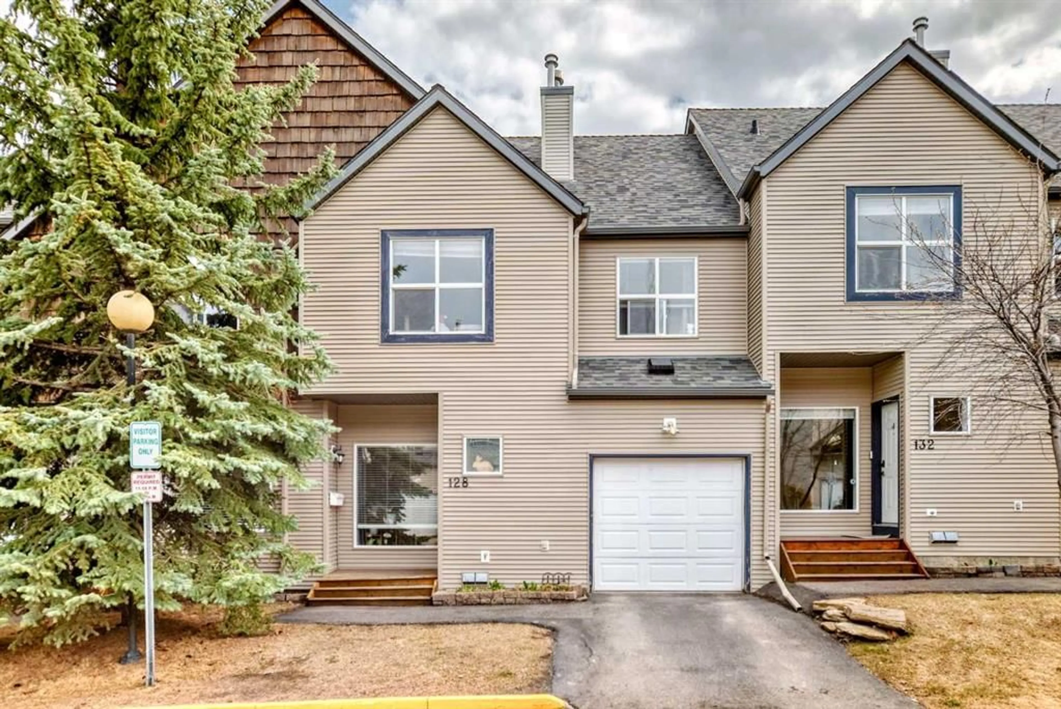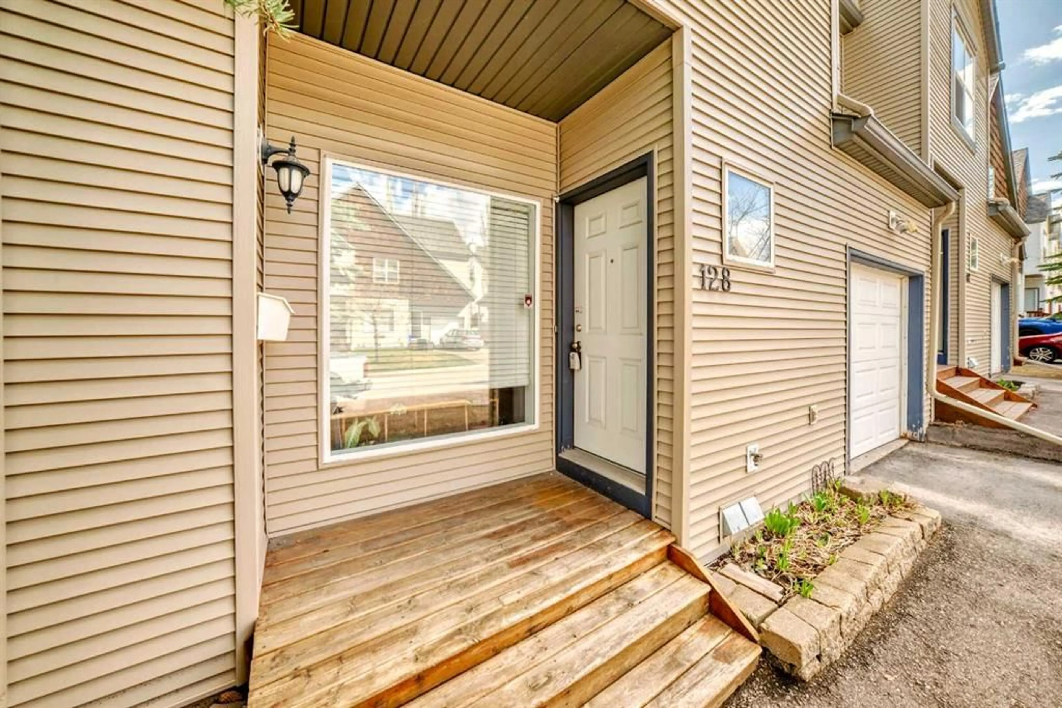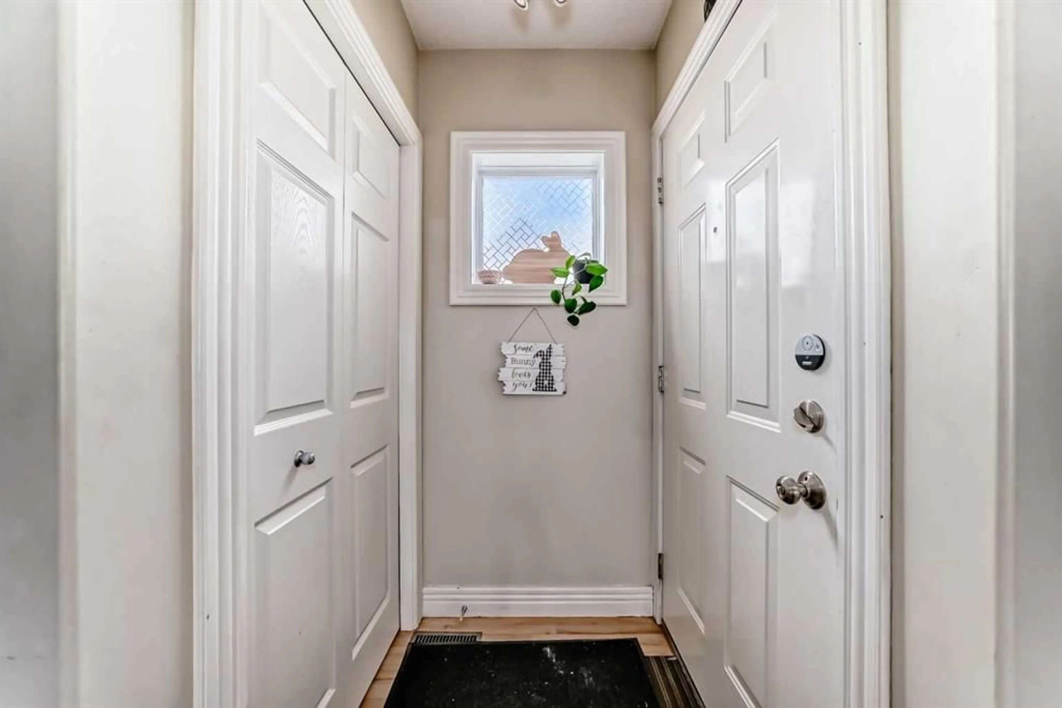128 Bridlewood View, Calgary, Alberta T2Y3X7
Contact us about this property
Highlights
Estimated valueThis is the price Wahi expects this property to sell for.
The calculation is powered by our Instant Home Value Estimate, which uses current market and property price trends to estimate your home’s value with a 90% accuracy rate.Not available
Price/Sqft$298/sqft
Monthly cost
Open Calculator
Description
OPEN HOUSE SUNDAY, JULY 20, 2:30 TO 4:00 PM. Welcome to this 3-bedroom, 2.5 bath, attached garage with driveway, partially finished basement, Bridlewood townhouse with a huge sunny deck. This townhouse has a modern feeling to it and has been tastefully decorated. Big windows and a sunny south exposure create a super bright kitchen with an island. Nice dining nook and upgraded kitchen offering maple cabinets, butcher block island and stainless steel appliances. Walk out to the large sunny deck and enjoy your mornings, days and evenings. There's a gas fireplace in the living room for cozy winter evenings. The upper level boasts two generously sized spare rooms with big closets, with ample space for guests, kids, or a home office, four 4-piece main bath. The spacious primary suite has a walk-in closet and 4-piece ensuite. Situated in a convenient location close to public transit, schools, major traffic routes, and shopping. The lower level is partially finished and awaits your creative touches. Other highlights include: tile and hardwood flooring, berber carpet, 9' ceilings on the main, rounded corners, upper-level laundry, skylight, and single attached garage. This could be your new home, don't miss this opportunity.
Property Details
Interior
Features
Main Floor
Entrance
4`0" x 3`5"Living Room
15`6" x 12`11"Dining Room
11`5" x 9`4"Mud Room
5`3" x 4`4"Exterior
Features
Parking
Garage spaces 1
Garage type -
Other parking spaces 1
Total parking spaces 2
Property History
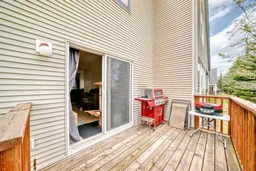 48
48
