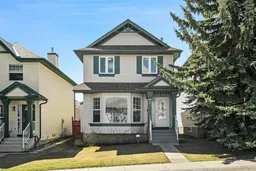Nestled in a quiet, family-oriented community, this well-maintained home is the perfect blend of comfort, functionality, and thoughtful upgrades. From the cheerful, light-filled interior to the beautifully landscaped backyard, every detail has been carefully considered to create a welcoming and versatile living space.
Step inside and experience the warmth of natural light streaming through large windows, especially in the bright and inviting kitchen. This space is as practical as it is stylish, featuring a central island, corner pantry, and plenty of storage—ideal for everyday living and hosting guests alike. Adjacent to the kitchen, the main-floor laundry area provides convenience, while elegant hardwood and vinyl plank flooring throughout adds timeless appeal and durability.
Upstairs, the spacious primary bedroom offers a private retreat complete with a walk-in closet and a well-appointed four-piece ensuite. Two additional bedrooms and a second four-piece bathroom round out the upper level, offering ample space for a growing family.
The fully finished basement adds versatility to the home, featuring a generous family room and a flexible recreation area—perfect for movie nights, a home office, fitness zone, or play space.
Step outside to the composite deck, a true extension of the living space and ideal for entertaining. The backyard is fully landscaped and ready for summer enjoyment. The oversized, insulated, and heated garage offers exceptional value and practicality—whether for vehicles, storage, or a workshop setup.
Additional upgrades include: Central air conditioning, Permanent exterior lighting, Newer roof (2019), Hot water tank (2020), Top floor windows replaced (2017).
Located in the heart of Bridlewood, this home is surrounded by expansive parks, green spaces, and reputable schools, including JJ O’Brien and Bridlewood School. Children can enjoy nearby playgrounds and sports fields, while families benefit from a full range of nearby amenities—shopping centres, grocery stores, dining, entertainment, and renowned local attractions such as Spruce Meadows.
This property offers exceptional lifestyle and value in a sought-after southwest Calgary community. Don’t miss the opportunity to make this beautiful home your own, come fall in love today!
Inclusions: Central Air Conditioner,Dishwasher,Dryer,Electric Stove,Microwave,Refrigerator,Washer,Window Coverings
 44
44


