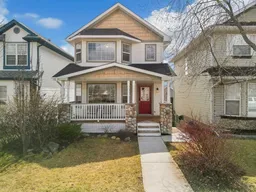Welcome to this two-storey home nestled in the heart of Bridlewood—just a few short blocks from the local school and surrounded by a family-friendly community. With fantastic curb appeal, this home greets you with mature landscaping and a cozy front porch, perfect for morning coffee or evening visits. Inside, you’ll find a freshly painted, bright, open-concept main floor filled with natural light. The spacious front living room flows seamlessly into a functional kitchen, dining area and family room—ideal for everyday living and entertaining. Throughout the main level, you'll find gleaming hardwood floors, giving a warm feel to the home. Making your way upstairs, you'll notice the beautiful new carpet on the staircase and throughout the upper level. The 2nd floor is comprised of the primary bedroom, two additional generously sized bedrooms and a 4-piece bath.
The fully separate ILLEGAL basement suite provides a great income opportunity. It features a large bedroom, den/office, 3-piece bathroom, full kitchen, in-suite laundry, and a huge recreation/living room. Soak up the sun on your south-facing upper deck, or unwind in the shade of the lower-level patio. The backyard is beautifully landscaped and provides a private outdoor space. Rounding out this property is an oversized double detached garage—a dream setup for hobbyists, mechanics, or anyone with extra toys and tools. This home offers space, flexibility, and charm in a location that’s hard to beat. Worthy to note: newer roof (2020), newer furnace (2019), 75 gallon HWT. Come and see the possibilities today!
Inclusions: Dishwasher,Dryer,Electric Stove,Microwave Hood Fan,Washer,Window Coverings
 50
50


