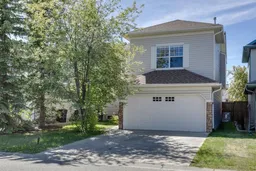Located on a quiet street, this beautifully updated 2 story home offers a mature neighborhood with an updated interior making it the perfect combination! As you enter the home you'll love the cool air conditioned temperature on these hot days along with hardwood floors throughout the main floor. In the main living space you'll appreciate the open concept kitchen (renovated 2017), dining and living room floor plan. With granite countertops, newer stainless steel appliances, newer full height cabinets, upgraded touch pull faucet, single tub granite composite sink, 4" baseboards and 5" headers, upgraded lighting and door handles, this is the kitchen you've been waiting for. The living room is flooded with natural light from your south facing windows and comes with a glass tile surround, gas fireplace. The main floor is complete with a half bathroom, laundry room and access to your attached two car garage. Heading upstairs you'll be wow'd with the stunning bonus room that features 10 ft ceilings, large windows and surround sound. The primary bedroom has space for a king bed, a 4 piece en suite with granite countertops and a walk in closet. There are an additional two good sized bedrooms and a 4 piece bathroom with granite countertops to complete the upper level. Downstairs features a rec space/tv room, 4th bedroom and 4 piece bathroom that's sure to impress! Heading outside you'll be spoiled with a SOUTH FACING backyard that keeps going! This yard is PERFECT for pets, kids and all the activities you could want. Other upgrades include: roof - 2020, soffits/gutters - 2022, Air conditioning, New bathrooms - 2017, Newer carpet and paint throughout - 2016. This home is steps from play grounds, schools and just short drive to the ring road, Costco and Shawnessy shopping centre!
Inclusions: Dishwasher,Microwave,Refrigerator,Stove(s),Washer/Dryer,Window Coverings
 48
48


