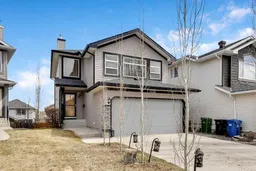**OPEN HOUSE CANCELLED AS HOME IS NOW SOLD** What an amazing opportunity to get into this beautifully updated 3-bedroom, walkout home in the heart of Bridlewood! Step inside and be greeted by soaring ceilings, an abundance of natural light, and freshly painted modern colors throughout that create a bright, stylish, and inviting atmosphere. The main level is designed for comfort and connection, with a warm living room centered around a cozy fireplace, a functional kitchen with a massive island, and a dining area that opens onto a low-maintenance deck—perfect for summer BBQs. Upstairs, a spacious bonus room offers the ideal spot for family movie nights or a fun kids’ play zone. You’ll also find two generous bedrooms, a full bath, and a serene primary suite complete with a 4-piece ensuite. The walkout basement offers endless potential for future development, while the fully fenced backyard, enhanced with a patio and ambient Gemstone lighting, sets the scene for relaxing evenings or lively gatherings. Bonus features include hail-resistant shingles (approx. 2.5 years old), newer appliances, built-in laundry shelving, fresh paint, stylish new light fixtures, a newer fence, and a full security system for peace of mind. Located in a quiet, family-friendly community near parks, schools, and amenities, this home truly has it all. Don’t miss your chance, as homes like this are rare! Be sure to check out the virtual tour for a walk-through of this fantastic home!
Inclusions: Dishwasher,Dryer,Electric Stove,Garage Control(s),Microwave,Refrigerator,Washer/Dryer,Window Coverings
 34
34


