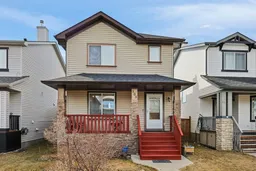Discover your dream home in the heart of SW Calgary’s sought-after Bridlewood community! This beautifully 2-storey gem is nestled on a quiet, family-friendly street and offers a perfect mix of upgrades, practical layout, and everyday comfort—ideal for growing families or first-time buyers. This house have 3 spacious bedrooms, 2.5 bathrooms, brand-new stainless steel appliances & pantry in the bright, functional kitchen. Freshly painted with new flooring for a stylish, move-in ready experience. It has also a bright & open main floor living space with separate dining area & cozy living room. The Upper level has primary room with 3-piece ensuite & walk-in closet. plus two additional bedrooms, each with its own closet—perfect for kids, guests, or a home office. Unfinished basement with 2 large windows—ready to be transformed into a rec room, gym, or extra living area. Fully fenced backyard with a wide deck—ideal for summer BBQs, morning coffee, or relaxing evenings. Oversized garage and recent roof & siding upgrades (2023) for peace of mind. This Bridlewood beauty is move-in ready and checks all the boxes for comfort, convenience, and value. Whether you're upsizing, downsizing, or buying your first home—this one is a must-see!
Book your private tour today and fall in love with everything this home has to offer. OPEN HOUSE SATURDAY APRIL 26, 2025 1 PM - 4 PM
Inclusions: Dishwasher,Dryer,Electric Stove,Range Hood,Refrigerator,Washer,Window Coverings
 33
33


