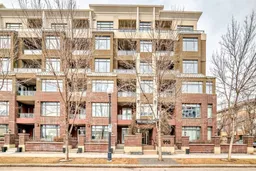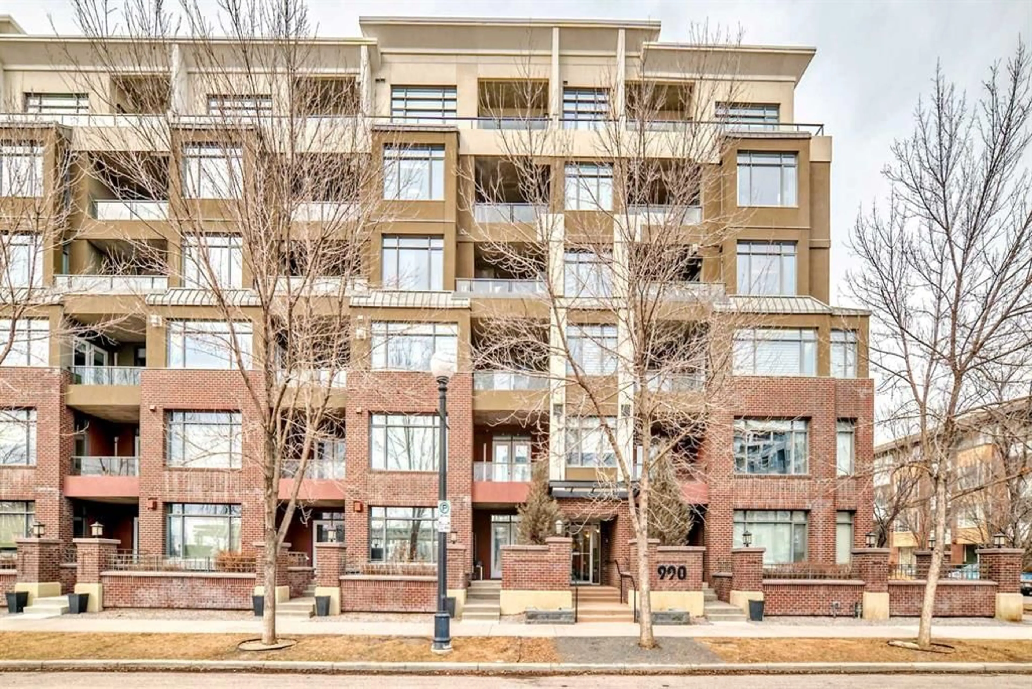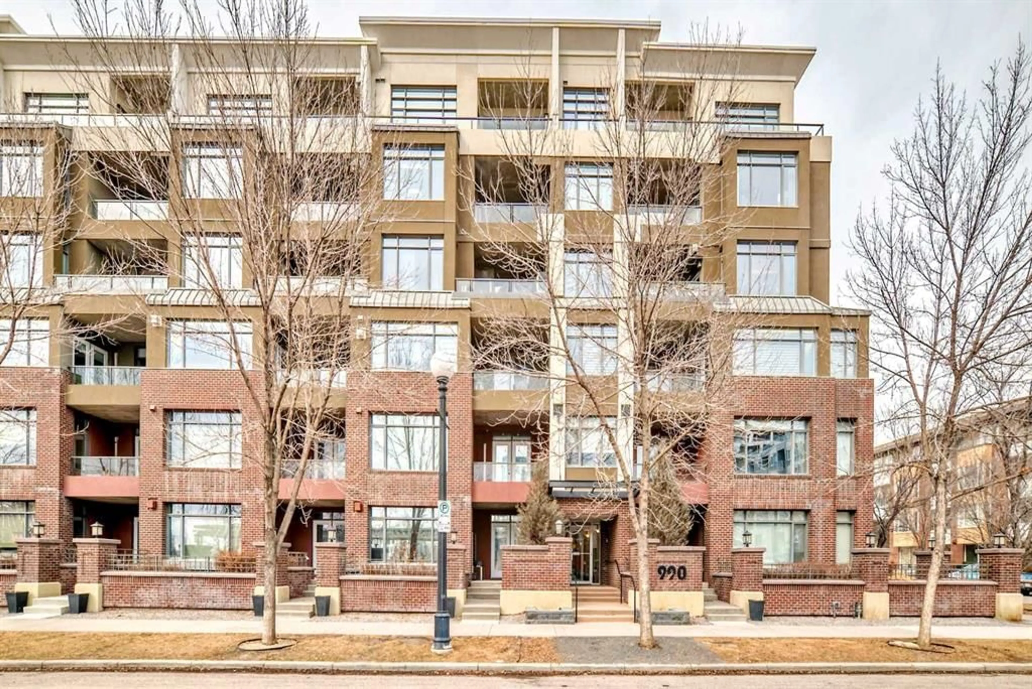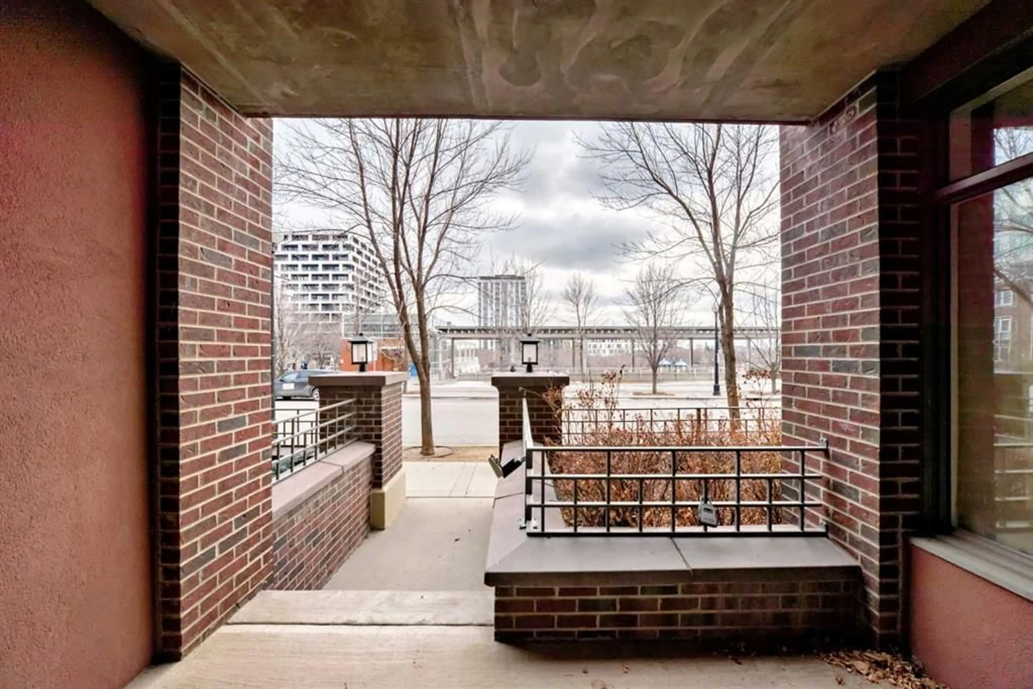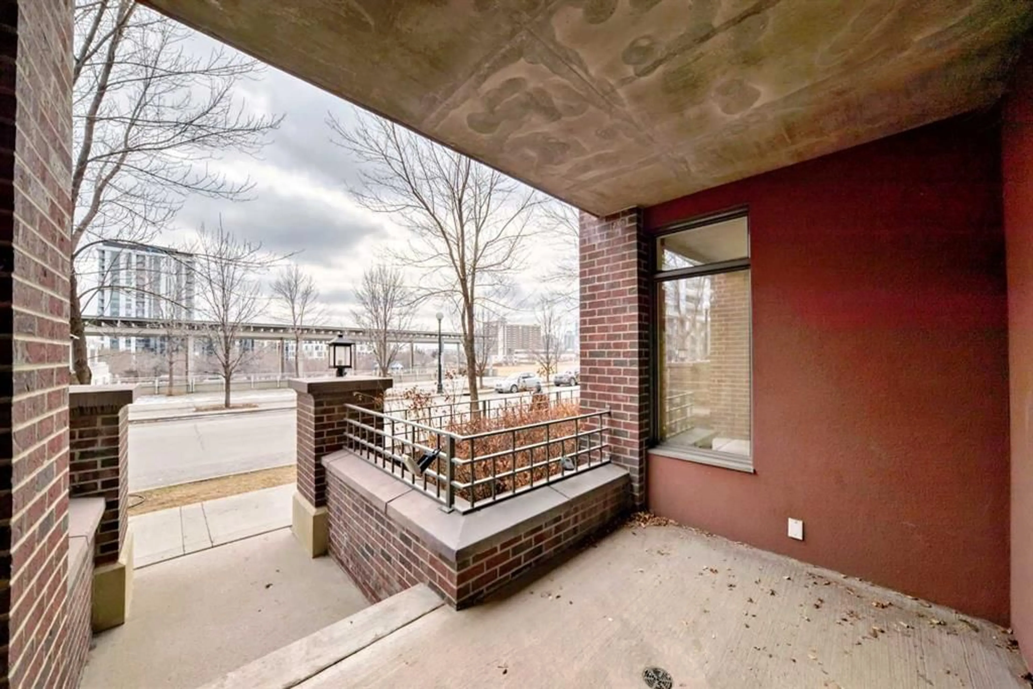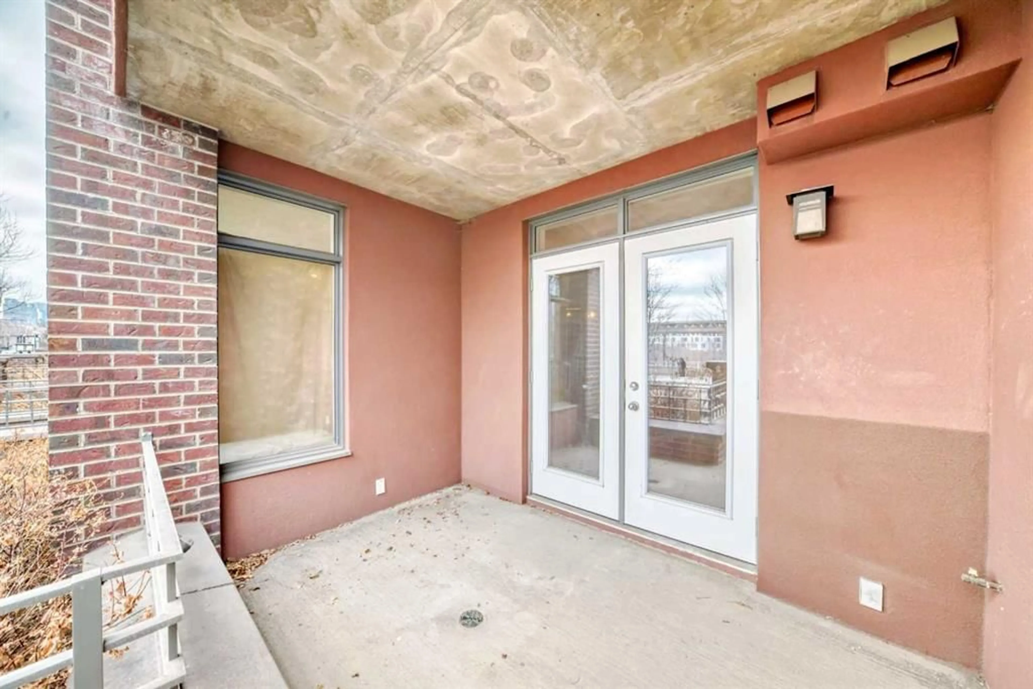990 Centre Ave #108, Calgary, Alberta T2E 2M9
Contact us about this property
Highlights
Estimated valueThis is the price Wahi expects this property to sell for.
The calculation is powered by our Instant Home Value Estimate, which uses current market and property price trends to estimate your home’s value with a 90% accuracy rate.Not available
Price/Sqft$431/sqft
Monthly cost
Open Calculator
Description
Welcome to unit #108 at The Pontefino in Bridgeland where stylish inner-city living meets everyday convenience. This townhome-style unit offers everything today’s inner city buyer is looking for, making it an ideal choice for pet owners with its private front entrance and for those who value more privacy than a typical apartment unit provides. The main level of this home is designed for entertaining, featuring a chef-inspired kitchen with granite countertops, stainless steel appliances, a pantry, and an eating bar. There is also a cozy gas fireplace for those cold winter nights. Upstairs, the double primary bedroom layout is perfect for flexibility, complete with a dedicated seating area, and in-suite storage/laundry room. The primary bedroom comes with a 5 piece gorgeous en-suite. This unit comes with secure underground parking, an additional storage locker and just steps from Starbucks, Bridgeland Market, fine restaurants from Calgary’s former Little Italy, Una, and ice cream shops. With the C-Train, Bow River pathways, and downtown core just minutes away, the location truly offers the best of inner-city living, don't miss out, call to view today. Unit is vacant for immediate possession.
Property Details
Interior
Features
Main Floor
Entrance
6`1" x 7`10"2pc Bathroom
3`0" x 7`1"Kitchen With Eating Area
10`3" x 12`5"Pantry
3`10" x 3`3"Exterior
Features
Parking
Garage spaces -
Garage type -
Total parking spaces 1
Condo Details
Amenities
Car Wash, Elevator(s), Parking, Secured Parking, Storage, Visitor Parking
Inclusions
Property History
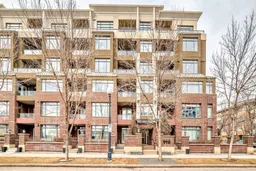 39
39